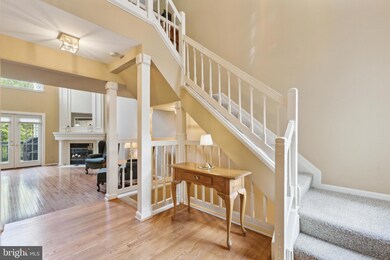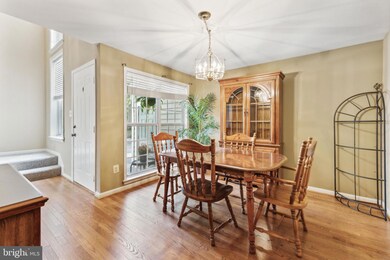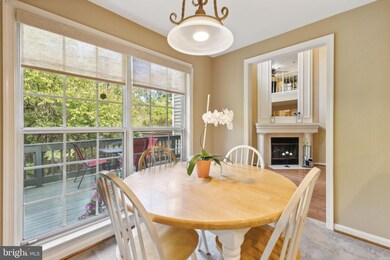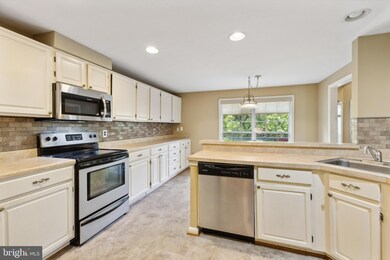
21111 Crocus Terrace Ashburn, VA 20147
Highlights
- Open Floorplan
- Deck
- Vaulted Ceiling
- Cedar Lane Elementary School Rated A
- Contemporary Architecture
- Backs to Trees or Woods
About This Home
As of November 2024Experience the beauty of Ashburn with this stunning home, situated on a private lot backing to a serene, heavily treed common area. This spacious three-story gem boasts a two-story living room with marble surround wood-burning fireplace, an intimate/separate dining area, and a large eat-in kitchen with a ton of cabinetry, stainless steel appliances, and recessed lighting. There is even an arched pass-through leading into the living room making it even more airy and bright. There is a lovely powder room tucked away discreetly off the main floor hall.
A French door in the living room leads to the deck which provides a cozy entertainment area. With a couple of comfortable chairs and a bistro table invite relation, perfect for morning coffee or evening chats. Potted plants add pops of color, enhancing the space’s charm while maintaining an inviting, secluded feel.
Upstairs you will find the primary suite with a recently renovated primary bathroom offers a soaking tub and separate shower, a loft area which overlooks the living room (so fun for holiday lights/decorating), and another large secondary bedroom with its own ensuite bathroom.
The fully finished walk-out lower level offers a third bedroom, a third full bathroom, and additional spaces like a den/media room and recreation room, complete with a second fireplace. Ideal for gatherings or private relaxation, this home provides comfort and versatility at every turn.
Located in the highly sought-after Ashburn Farm, you'll enjoy a community filled with parks, trails, and amenities, all set against Virginia’s picturesque backdrop. Located 2 miles from the new Silver Metro Line with top-rated schools, and a friendly/welcoming atmosphere, Ashburn Farm is the perfect place to call home. Explore the neighborhood and discover why so many choose to live here!
Townhouse Details
Home Type
- Townhome
Est. Annual Taxes
- $5,212
Year Built
- Built in 1988
Lot Details
- 2,178 Sq Ft Lot
- Backs To Open Common Area
- Backs to Trees or Woods
HOA Fees
- $119 Monthly HOA Fees
Parking
- 1 Car Direct Access Garage
- Front Facing Garage
- Garage Door Opener
- On-Street Parking
- Off-Street Parking
Home Design
- Contemporary Architecture
- Wood Siding
- Concrete Perimeter Foundation
Interior Spaces
- Property has 3 Levels
- Open Floorplan
- Vaulted Ceiling
- Ceiling Fan
- Skylights
- 2 Fireplaces
- Fireplace Mantel
- Window Treatments
- French Doors
- Sliding Doors
- Entrance Foyer
- Family Room
- Dining Room
- Den
- Game Room
- Wood Flooring
Kitchen
- Eat-In Country Kitchen
- Kitchenette
- Breakfast Room
- Electric Oven or Range
- Stove
- Built-In Microwave
- Dishwasher
- Stainless Steel Appliances
- Disposal
Bedrooms and Bathrooms
- En-Suite Primary Bedroom
- En-Suite Bathroom
Laundry
- Dryer
- Washer
Finished Basement
- Walk-Out Basement
- Rear Basement Entry
- Natural lighting in basement
Home Security
Outdoor Features
- Deck
- Patio
Schools
- Cedar Lane Elementary School
- Trailside Middle School
- Stone Bridge High School
Utilities
- Forced Air Heating and Cooling System
- Vented Exhaust Fan
- Natural Gas Water Heater
Listing and Financial Details
- Tax Lot 11
- Assessor Parcel Number 086167053000
Community Details
Overview
- Association fees include common area maintenance, insurance, management, pool(s), reserve funds, road maintenance, snow removal, trash
- Ashburn Farm HOA
- Built by MILLER & SMITH
- Ashburn Farm Subdivision, Laurel Floorplan
Amenities
- Common Area
- Party Room
Recreation
- Tennis Courts
- Community Basketball Court
- Community Playground
- Community Pool
- Jogging Path
Security
- Fire and Smoke Detector
Map
Home Values in the Area
Average Home Value in this Area
Property History
| Date | Event | Price | Change | Sq Ft Price |
|---|---|---|---|---|
| 11/14/2024 11/14/24 | Sold | $650,000 | 0.0% | $264 / Sq Ft |
| 10/20/2024 10/20/24 | Pending | -- | -- | -- |
| 10/17/2024 10/17/24 | For Sale | $650,000 | -- | $264 / Sq Ft |
Tax History
| Year | Tax Paid | Tax Assessment Tax Assessment Total Assessment is a certain percentage of the fair market value that is determined by local assessors to be the total taxable value of land and additions on the property. | Land | Improvement |
|---|---|---|---|---|
| 2024 | $5,212 | $602,590 | $185,000 | $417,590 |
| 2023 | $5,115 | $584,620 | $185,000 | $399,620 |
| 2022 | $4,726 | $531,060 | $165,000 | $366,060 |
| 2021 | $4,786 | $488,410 | $155,000 | $333,410 |
| 2020 | $4,718 | $455,830 | $125,000 | $330,830 |
| 2019 | $4,295 | $410,990 | $125,000 | $285,990 |
| 2018 | $4,292 | $395,530 | $125,000 | $270,530 |
| 2017 | $4,235 | $376,480 | $125,000 | $251,480 |
| 2016 | $4,294 | $374,990 | $0 | $0 |
| 2015 | $4,109 | $237,060 | $0 | $237,060 |
| 2014 | $4,070 | $227,360 | $0 | $227,360 |
Mortgage History
| Date | Status | Loan Amount | Loan Type |
|---|---|---|---|
| Open | $663,975 | VA | |
| Closed | $663,975 | VA | |
| Previous Owner | $300,000 | Stand Alone Refi Refinance Of Original Loan | |
| Previous Owner | $330,000 | New Conventional |
Deed History
| Date | Type | Sale Price | Title Company |
|---|---|---|---|
| Deed | $650,000 | Title Resource Guaranty Compan | |
| Deed | $650,000 | Title Resource Guaranty Compan | |
| Warranty Deed | $465,000 | -- |
Similar Homes in Ashburn, VA
Source: Bright MLS
MLS Number: VALO2081460
APN: 086-16-7053
- 21174 Wildflower Square
- 21178 Winding Brook Square
- 43769 Timberbrooke Place
- 44011 Cheltenham Cir
- 21254 Dubois Ct
- 21262 Dubois Ct
- 21133 Stonecrop Place
- 21224 Sweet Grass Way
- 20925 Rubles Mill Ct
- 43948 Bruceton Mills Cir
- 43584 Blacksmith Square
- 43785 Haley Ct
- 43477 Blacksmith Square
- 20979 Timber Ridge Terrace Unit 104
- 20960 Timber Ridge Terrace Unit 301
- 43834 Jenkins Ln
- 21543 Trowbridge Square
- 20957 Timber Ridge Terrace Unit 302
- 44064 Chadds Ford Ct
- 21019 Timber Ridge Terrace Unit 102






