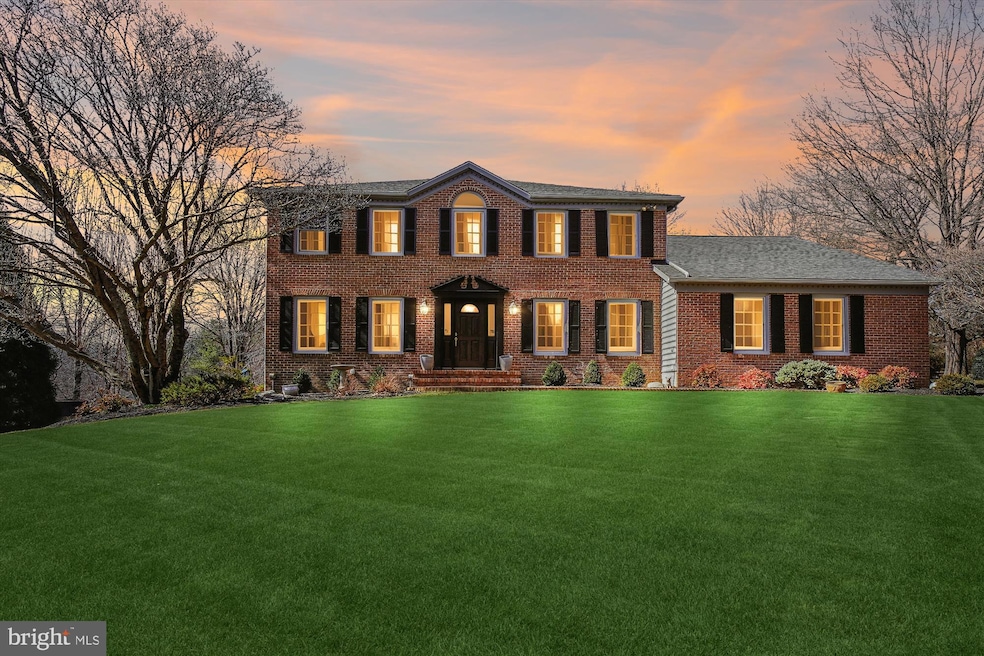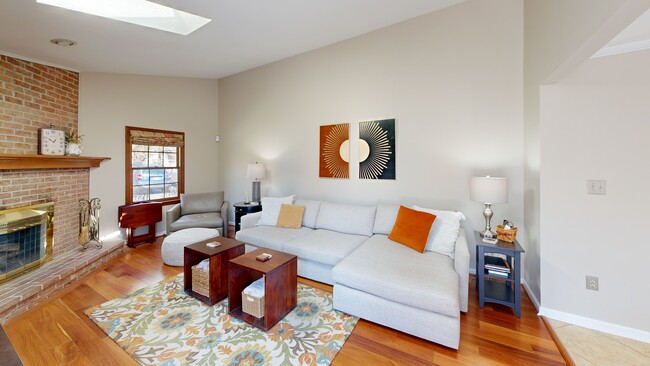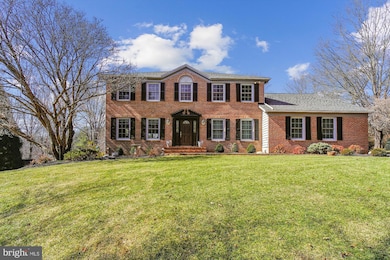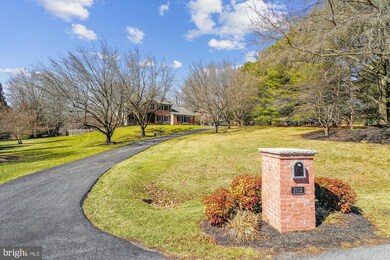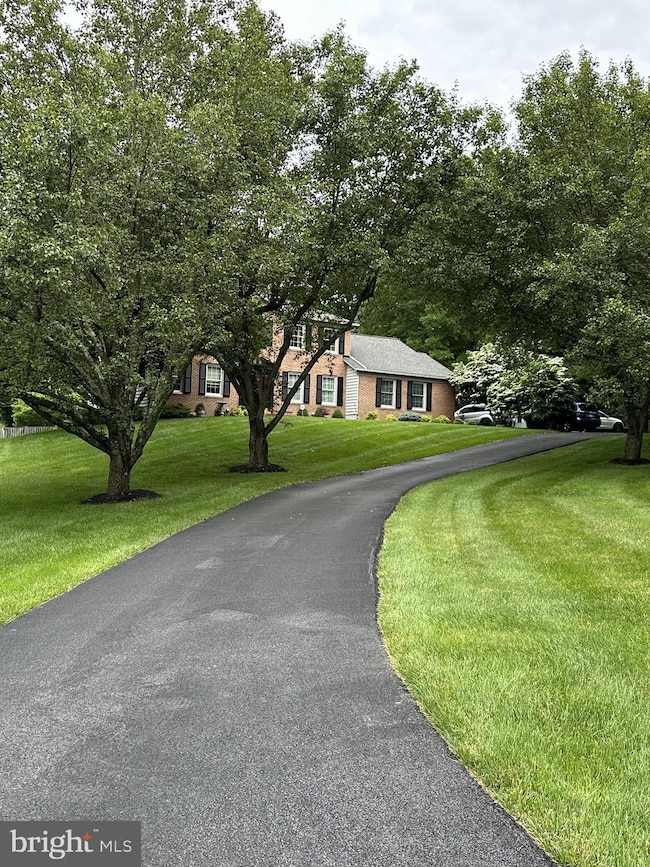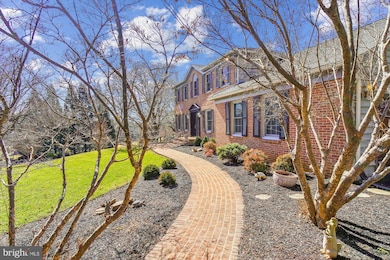
21112 Kaul Ln Germantown, MD 20876
Estimated payment $5,982/month
Highlights
- In Ground Pool
- Scenic Views
- Colonial Architecture
- William B. Gibbs Jr. Rated A-
- 2 Acre Lot
- Traditional Floor Plan
About This Home
Nestled at the top of a picturesque hill on Kaul Lane, this charming colonial-style home, built in 1987 and lovingly cared is waiting to welcome its next family. The winding driveway leads you to the top, where you are greeted by a stately oak tree, blooming lilac bushes, and the sweet fragrance of a magnolia tree in early spring. This home exudes warmth, comfort, and a timeless beauty that will capture your heart from the moment you arrive.
As you approach the front of the house, you are greeted by the elegant brick mailbox—built in 2020—and the inviting sight of lush landscaping. The vibrant red maple and Japanese maple trees come to life in spring and summer, adding bursts of color to the lush greenery. Dogwoods throughout the property bloom in late spring, creating a stunning display of nature’s beauty.
Step inside, the foyer greets you with solid hardwood floors (installed in 2019) and a stunning curving staircase. On the right is a study with custom built-in wall unit while on the left is a formal living/dining room with crown moldings and soft neutral tones create a welcoming atmosphere throughout the home. The open floor plan, created by removing the wall between the kitchen and dining room in 2012, flows seamlessly from room to room. The kitchen is a chef’s dream with granite countertops, ceramic floors, walnut cabinetry, under-cabinet lighting, and stainless steel appliances. A large island is the perfect place for preparing gourmet dishes or gathering with loved ones. From the kitchen, step through the thermal door onto the back deck and take in the tranquil view of the backyard and beautiful in-ground pool.
The family room, with its cozy wood-burning brick fireplace and skylights, invites you to relax and unwind while basking in natural light. The deck overlooks the expansive 2-acre property, where you’ll enjoy plenty of space and privacy. The beautiful landscaping, including hosta, hydrangeas, and cherry trees, provides year-round beauty. The full-size pool, surrounded by a tall picket fence (replaced in 2016), is an oasis for family fun and relaxation. With a DE filter and heater, it’s the perfect place to cool off during the summer months.
Upstairs, you’ll find four generously sized bedrooms, including the master suite. The master bath was remodeled in 2015 to create a spa-like retreat, complete with a glass-enclosed shower, a stand-alone tub, heated floors, and a skylight. The second bath is also beautifully updated, featuring a shower/tub combo and a full-size counter and sink. The master bedroom features a walk-in closet with an organized system from The Container Store.
The finished basement offers even more space for family enjoyment. With a second rec room, built-in storage for toys and games, and a kitchenette with a bar sink, small refrigerator, and cabinets, it’s an entertainer’s dream. A separate room is perfect for an exercise area or extra bedroom, and the full bath with a shower offers convenient access to the patio and pool area.
The basement also hosts the HVAC unit and water heater, both upgraded for homes with well water. The water softener and neutralizing system were replaced in 2024. For added convenience, there’s a shed on the property for storage, along with plenty of room for tools and lawn equipment. The roof of both the shed and the house were replaced in 2019, ensuring long-lasting quality.
This home has been the backdrop for countless family memories, from birthday parties to sports team celebrations, and it’s ready for a new family to begin their story. The sun rises in the front and sets over the backyard and pool, offering breathtaking views at every time of day.
Home Details
Home Type
- Single Family
Est. Annual Taxes
- $8,145
Year Built
- Built in 1987
Lot Details
- 2 Acre Lot
- East Facing Home
- Property is zoned RE2
Parking
- 2 Car Attached Garage
- Basement Garage
- Side Facing Garage
Property Views
- Scenic Vista
- Woods
- Garden
Home Design
- Colonial Architecture
- Asphalt Roof
- Brick Front
Interior Spaces
- Property has 3 Levels
- Traditional Floor Plan
- Built-In Features
- 1 Fireplace
- Window Treatments
- Family Room Off Kitchen
- Dining Area
- Wood Flooring
Kitchen
- Eat-In Kitchen
- Built-In Oven
- Cooktop
- Microwave
- Ice Maker
- Dishwasher
- Disposal
Bedrooms and Bathrooms
- 4 Bedrooms
- En-Suite Bathroom
Laundry
- Dryer
- Washer
- Laundry Chute
Finished Basement
- Walk-Out Basement
- Connecting Stairway
- Rear Basement Entry
- Sump Pump
Outdoor Features
- In Ground Pool
- Shed
Schools
- Cedar Grove Elementary School
- Rocky Hill Middle School
- Damascus High School
Utilities
- Air Source Heat Pump
- Vented Exhaust Fan
- Well
- Electric Water Heater
- Septic Tank
Community Details
- No Home Owners Association
- Goshen Manor Subdivision
Listing and Financial Details
- Tax Lot 18
- Assessor Parcel Number 1609022651360
Map
Home Values in the Area
Average Home Value in this Area
Tax History
| Year | Tax Paid | Tax Assessment Tax Assessment Total Assessment is a certain percentage of the fair market value that is determined by local assessors to be the total taxable value of land and additions on the property. | Land | Improvement |
|---|---|---|---|---|
| 2024 | $8,145 | $645,667 | $0 | $0 |
| 2023 | $6,896 | $600,600 | $264,000 | $336,600 |
| 2022 | $4,789 | $594,200 | $0 | $0 |
| 2021 | $6,377 | $587,800 | $0 | $0 |
| 2020 | $6,274 | $581,400 | $264,000 | $317,400 |
| 2019 | $6,253 | $581,400 | $264,000 | $317,400 |
| 2018 | $6,256 | $581,400 | $264,000 | $317,400 |
| 2017 | $6,645 | $604,400 | $0 | $0 |
| 2016 | -- | $594,167 | $0 | $0 |
| 2015 | $7,093 | $583,933 | $0 | $0 |
| 2014 | $7,093 | $573,700 | $0 | $0 |
Property History
| Date | Event | Price | Change | Sq Ft Price |
|---|---|---|---|---|
| 03/08/2025 03/08/25 | For Sale | $950,000 | -- | $249 / Sq Ft |
Deed History
| Date | Type | Sale Price | Title Company |
|---|---|---|---|
| Deed | $730,000 | -- | |
| Deed | $730,000 | -- | |
| Deed | -- | -- |
Mortgage History
| Date | Status | Loan Amount | Loan Type |
|---|---|---|---|
| Open | $470,000 | Stand Alone Second | |
| Closed | $493,200 | Stand Alone Refi Refinance Of Original Loan |
About the Listing Agent

Ying Chen
With an eagle eye on each piece of the puzzle, Coldwell Banker Realty agent Ying Chen is always aware of how the parts connect into a big picture when assisting buyers and sellers with their real estate needs. She calls upon her studies in accounting and professional experience as a certified public accountant to evaluate the small details, analyze data and reliably communicate that information to her clients, addressing their unique needs and goals. Additionally, Ying was born
Ying's Other Listings
Source: Bright MLS
MLS Number: MDMC2167296
APN: 09-02651360
- 10152 Sycamore Hollow Ln
- 9710 Wightman Rd
- 20340 Watkins Meadow Dr
- 20404 Shadow Oak Ct
- 9974 Forest View Place
- 20712 Aspenwood Ln
- 10097 Maple Leaf Dr
- 9238 English Meadow Way
- 9513 Huntmaster Rd
- 9505 Dunbrook Ct
- 9856 Brookridge Ct
- 9423 Chadburn Place
- 9377 Chadburn Place
- 20303 Crown Ridge Ct
- 9907 Tambay Ct
- 9317 Jarrett Ct
- 20261 Darlington Dr
- 9287 Chadburn Place
- 9269 Chadburn Place
- 20312 Brook Run Place
