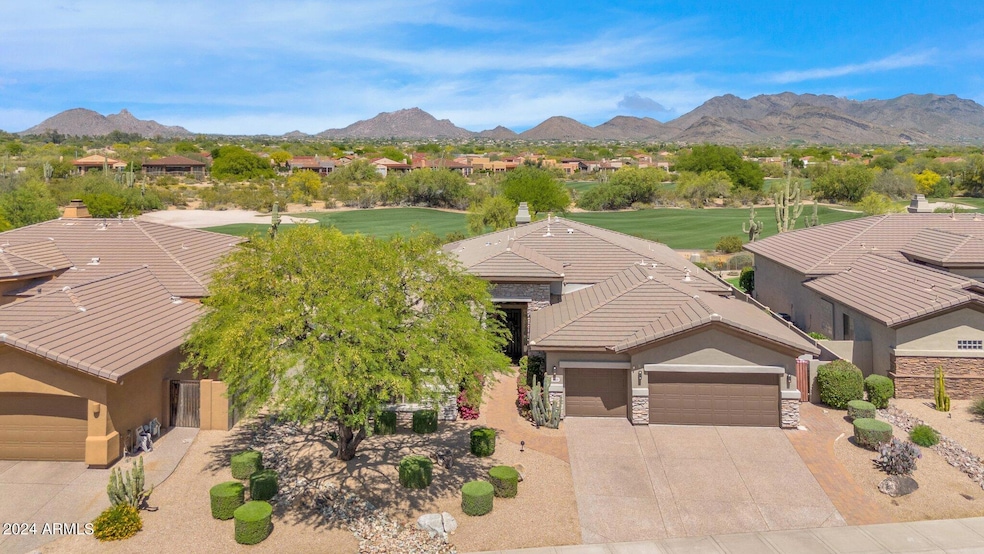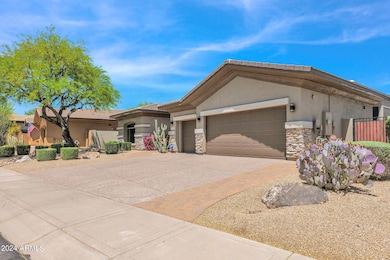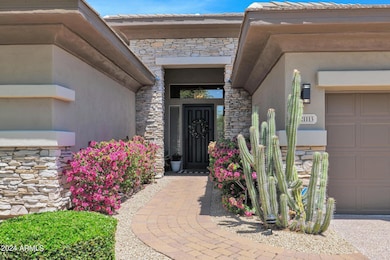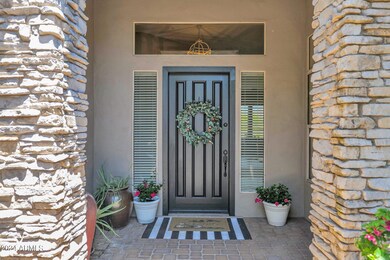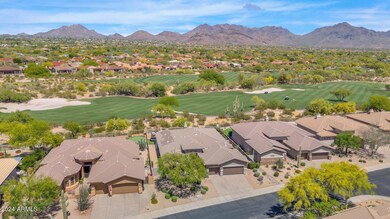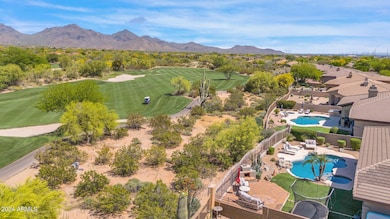
21113 N 79th Place Scottsdale, AZ 85255
Grayhawk NeighborhoodEstimated payment $12,045/month
Highlights
- On Golf Course
- Gated with Attendant
- 0.26 Acre Lot
- Grayhawk Elementary School Rated A
- Heated Spa
- Mountain View
About This Home
24 hour guard gated estate with stunning McDowell Mountain Views & overlooking the 3rd & 7th fairway of the Grayhawk Raptor golf course. Upon entry, this home offers a desirable open floor plan concept with a completely updated light & bright color scheme. Gourmet Kitchen opens to Great Room, Formal Dining Room, Breakfast Room, & plenty of Kitchen Island Bar seating for all of your entertaining needs. Expansive Primary bedroom offers views to the backyard, updated bathroom, large walk-in shower with soaking tub, & dual sinks. A hidden gem awaits behind a custom built cabinet with a 2nd closet & office space with built-in desk & storage. 3 additional bedrooms are located away from the primary bedroom. One bedroom has a built-in murphy bed with a private bathroom. 2 additional bedrooms share a fully updated bathroom. Your backyard oasis offers a new resurfaced heated pool & spa, built-in BBQ, new turf, outdoor fireplace, & of course Fantastic views of the McDowell Mountains & Raptor golf course fairways. A private gate gives you access to the golf course from your yard. This home is updated, quiet, private, & waiting to be called HOME!!
Home Details
Home Type
- Single Family
Est. Annual Taxes
- $7,819
Year Built
- Built in 1999
Lot Details
- 0.26 Acre Lot
- On Golf Course
- Desert faces the front and back of the property
- Wrought Iron Fence
- Block Wall Fence
- Artificial Turf
- Misting System
- Front and Back Yard Sprinklers
- Sprinklers on Timer
- Private Yard
HOA Fees
- $258 Monthly HOA Fees
Parking
- 3 Car Garage
Home Design
- Wood Frame Construction
- Tile Roof
- Stucco
Interior Spaces
- 3,300 Sq Ft Home
- 1-Story Property
- Vaulted Ceiling
- Gas Fireplace
- Double Pane Windows
- Family Room with Fireplace
- 2 Fireplaces
- Mountain Views
- Security System Owned
Kitchen
- Eat-In Kitchen
- Breakfast Bar
- Built-In Microwave
- Kitchen Island
Flooring
- Carpet
- Tile
Bedrooms and Bathrooms
- 4 Bedrooms
- Bathroom Updated in 2024
- Primary Bathroom is a Full Bathroom
- 3 Bathrooms
- Dual Vanity Sinks in Primary Bathroom
- Bathtub With Separate Shower Stall
Accessible Home Design
- No Interior Steps
Pool
- Pool Updated in 2024
- Heated Spa
- Heated Pool
Outdoor Features
- Outdoor Fireplace
- Built-In Barbecue
- Playground
Schools
- Grayhawk Elementary School
- Mountain Trail Middle School
- Pinnacle High School
Utilities
- Cooling Available
- Heating System Uses Natural Gas
- High Speed Internet
- Cable TV Available
Listing and Financial Details
- Tax Lot 5
- Assessor Parcel Number 212-36-649
Community Details
Overview
- Association fees include ground maintenance, street maintenance
- Grayhawk Master Association, Phone Number (480) 563-9708
- Built by TW Lewis
- Grayhawk Subdivision
Recreation
- Golf Course Community
- Tennis Courts
- Heated Community Pool
- Community Spa
Security
- Gated with Attendant
Map
Home Values in the Area
Average Home Value in this Area
Tax History
| Year | Tax Paid | Tax Assessment Tax Assessment Total Assessment is a certain percentage of the fair market value that is determined by local assessors to be the total taxable value of land and additions on the property. | Land | Improvement |
|---|---|---|---|---|
| 2025 | $7,934 | $89,546 | -- | -- |
| 2024 | $7,819 | $85,282 | -- | -- |
| 2023 | $7,819 | $108,000 | $21,600 | $86,400 |
| 2022 | $7,706 | $81,620 | $16,320 | $65,300 |
| 2021 | $7,846 | $73,670 | $14,730 | $58,940 |
| 2020 | $7,824 | $71,980 | $14,390 | $57,590 |
| 2019 | $7,952 | $69,180 | $13,830 | $55,350 |
| 2018 | $8,018 | $68,900 | $13,780 | $55,120 |
| 2017 | $7,666 | $68,500 | $13,700 | $54,800 |
| 2016 | $7,581 | $66,550 | $13,310 | $53,240 |
| 2015 | $7,224 | $65,630 | $13,120 | $52,510 |
Property History
| Date | Event | Price | Change | Sq Ft Price |
|---|---|---|---|---|
| 04/19/2025 04/19/25 | Price Changed | $1,995,000 | -7.2% | $605 / Sq Ft |
| 04/09/2025 04/09/25 | Price Changed | $2,149,000 | 0.0% | $651 / Sq Ft |
| 04/09/2025 04/09/25 | For Sale | $2,149,000 | -5.5% | $651 / Sq Ft |
| 09/09/2024 09/09/24 | Off Market | $2,275,000 | -- | -- |
| 07/30/2024 07/30/24 | Price Changed | $2,275,000 | -3.2% | $689 / Sq Ft |
| 07/10/2024 07/10/24 | For Sale | $2,350,000 | -- | $712 / Sq Ft |
Deed History
| Date | Type | Sale Price | Title Company |
|---|---|---|---|
| Interfamily Deed Transfer | -- | Pioneer Title Agency Inc | |
| Warranty Deed | $825,000 | Capital Title Agency Inc | |
| Interfamily Deed Transfer | -- | North American Title Co | |
| Warranty Deed | $739,900 | North American Title Co | |
| Warranty Deed | $459,202 | Chicago Title Insurance Co |
Mortgage History
| Date | Status | Loan Amount | Loan Type |
|---|---|---|---|
| Open | $536,400 | New Conventional | |
| Closed | $554,000 | New Conventional | |
| Closed | $699,754 | Unknown | |
| Closed | $30,000 | Credit Line Revolving | |
| Closed | $650,000 | New Conventional | |
| Previous Owner | $110,900 | Credit Line Revolving | |
| Previous Owner | $591,900 | Purchase Money Mortgage | |
| Previous Owner | $591,900 | Purchase Money Mortgage | |
| Previous Owner | $50,000 | Credit Line Revolving | |
| Previous Owner | $225,500 | Unknown | |
| Previous Owner | $188,700 | New Conventional |
Similar Homes in Scottsdale, AZ
Source: Arizona Regional Multiple Listing Service (ARMLS)
MLS Number: 6729466
APN: 212-36-649
- 21397 N 78th St
- 21235 N 80th Way
- 21432 N 77th Place
- 8117 E Wingspan Way
- 21455 N 81st St
- 7687 E Wing Shadow Rd
- 7668 E Thunderhawk Rd
- 8141 E Wingspan Way
- 8146 E Wingspan Way
- 7741 E Journey Ln
- 7703 E Overlook Dr
- 21119 N 75th St
- 20802 N Grayhawk Dr Unit 1031
- 20802 N Grayhawk Dr Unit 1005
- 20802 N Grayhawk Dr Unit 1060
- 20802 N Grayhawk Dr Unit 1091
- 20802 N Grayhawk Dr Unit 1151
- 21844 N 79th Place
- 8220 E Mohawk Ln
- 7693 E Via Del Sol Dr
