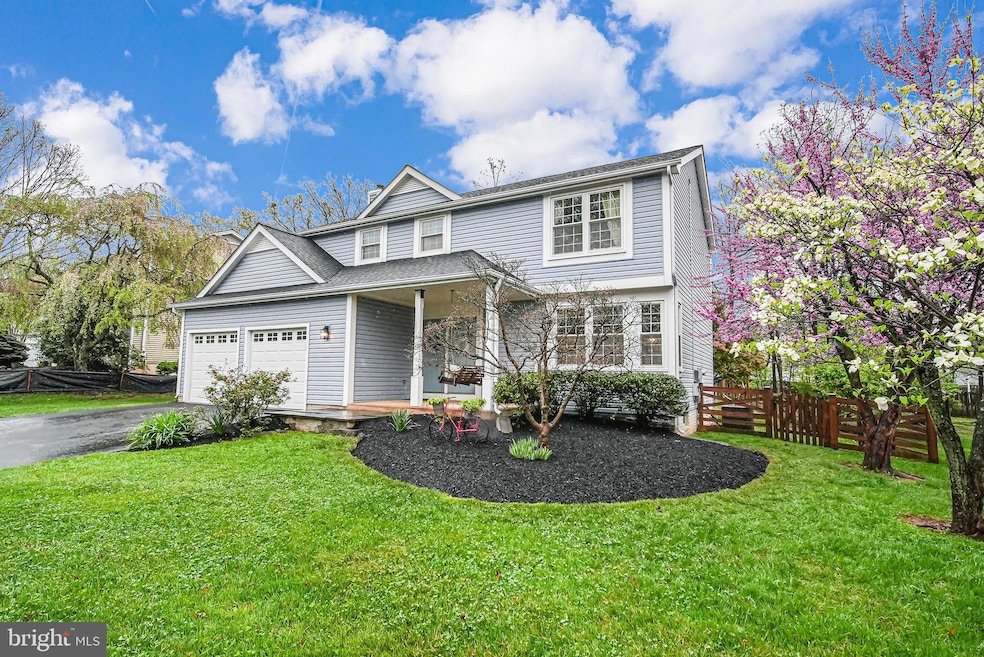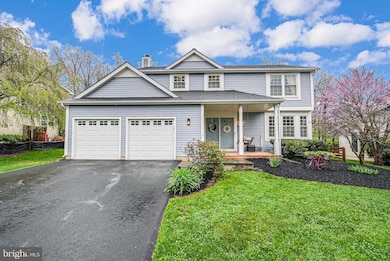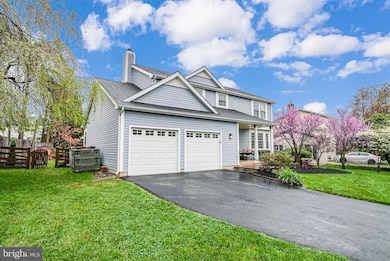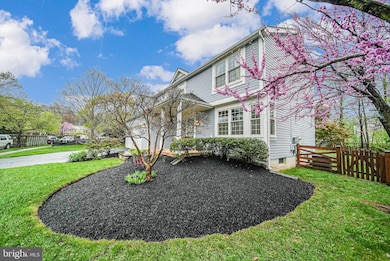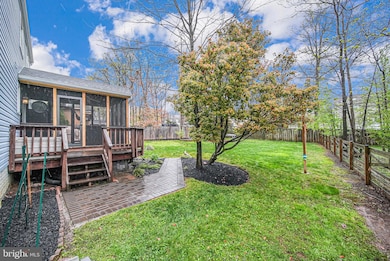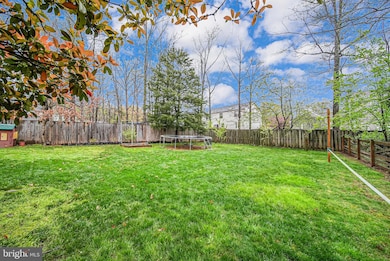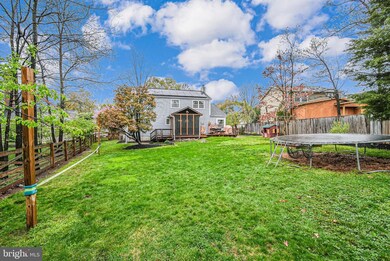
21116 Midday Ln Sterling, VA 20164
Estimated payment $4,797/month
Highlights
- Colonial Architecture
- Traditional Floor Plan
- 1 Fireplace
- Deck
- Wood Flooring
- Upgraded Countertops
About This Home
Welcome home and wait until you hear everything this 4 bedroom 4 bath home has to offer! On the main floor you'll find large rooms, a welcoming kitchen, and access to the screened in patio and large flat yard perfect for entertaining. Upstairs conveniently keeps all bedrooms on one level with two full baths and fresh paint . The basement level is a great flex space, whether you turn it into a family room, entertainment cove, or an office!
Looking for turnkey? Updates include: HVAC-2013, windows-2014, garage doors and garage side entry door-2014, roof and siding -2017, sliding patio door-2018, new kitchen appliances in 2021, and driveway resurfaced in 2022.
Fully owned solar panels convey and without a transfer fee--saving you BIG MONEY!!! 6.8KW/14 panel system with 52% of the homes power provided by solar in 2024, with April through October ranging from 70-87% of those hot summer months electric bills covered by the system.
Seller does have a VA Assumable loan at 2.67% with Navy Federal Credit Union and will only entertain assuming with a buyer with VA entitlement.
Located near amenities like Dulles town center shopping, Dulles international airport, and Innovation Center Station, this home provides easy access to it all. Don't forget to check out Claud Moore Park backing the neighborhood!
Home Details
Home Type
- Single Family
Est. Annual Taxes
- $5,437
Year Built
- Built in 1987
Lot Details
- 10,454 Sq Ft Lot
- Property is zoned R4
HOA Fees
- $46 Monthly HOA Fees
Parking
- 2 Car Attached Garage
- Front Facing Garage
- Garage Door Opener
- Driveway
- On-Street Parking
- Off-Street Parking
Home Design
- Colonial Architecture
- Slab Foundation
- Asphalt Roof
- Vinyl Siding
Interior Spaces
- Property has 2 Levels
- Traditional Floor Plan
- Built-In Features
- Chair Railings
- 1 Fireplace
- Window Treatments
- Entrance Foyer
- Family Room Off Kitchen
- Combination Dining and Living Room
- Game Room
- Wood Flooring
- Basement Fills Entire Space Under The House
Kitchen
- Eat-In Kitchen
- Electric Oven or Range
- Stove
- Microwave
- Ice Maker
- Dishwasher
- Upgraded Countertops
- Disposal
Bedrooms and Bathrooms
- 4 Bedrooms
- En-Suite Primary Bedroom
- En-Suite Bathroom
Laundry
- Dryer
- Washer
Outdoor Features
- Deck
- Screened Patio
- Porch
Schools
- Sterling Elementary And Middle School
- Park View High School
Utilities
- Central Air
- Heat Pump System
- Vented Exhaust Fan
- Electric Water Heater
Community Details
- Association fees include trash
- Cabin Branch Forest HOA
- Cabin Branch Forest Subdivision
Listing and Financial Details
- Tax Lot 42
- Assessor Parcel Number 031294924000
Map
Home Values in the Area
Average Home Value in this Area
Tax History
| Year | Tax Paid | Tax Assessment Tax Assessment Total Assessment is a certain percentage of the fair market value that is determined by local assessors to be the total taxable value of land and additions on the property. | Land | Improvement |
|---|---|---|---|---|
| 2024 | $5,437 | $628,500 | $239,700 | $388,800 |
| 2023 | $5,533 | $632,330 | $239,700 | $392,630 |
| 2022 | $5,322 | $597,930 | $189,700 | $408,230 |
| 2021 | $5,195 | $530,120 | $179,700 | $350,420 |
| 2020 | $5,045 | $487,440 | $169,500 | $317,940 |
| 2019 | $4,842 | $463,390 | $159,500 | $303,890 |
| 2018 | $4,950 | $456,250 | $159,500 | $296,750 |
| 2017 | $5,087 | $452,140 | $159,500 | $292,640 |
| 2016 | $5,226 | $456,440 | $0 | $0 |
| 2015 | $5,046 | $285,080 | $0 | $285,080 |
| 2014 | $5,093 | $281,450 | $0 | $281,450 |
Property History
| Date | Event | Price | Change | Sq Ft Price |
|---|---|---|---|---|
| 04/17/2025 04/17/25 | For Sale | $770,000 | +71.1% | $297 / Sq Ft |
| 08/29/2013 08/29/13 | Sold | $449,900 | 0.0% | $166 / Sq Ft |
| 07/28/2013 07/28/13 | Pending | -- | -- | -- |
| 07/23/2013 07/23/13 | Price Changed | $449,900 | -10.0% | $166 / Sq Ft |
| 07/22/2013 07/22/13 | Price Changed | $499,900 | +8.9% | $185 / Sq Ft |
| 06/19/2013 06/19/13 | Price Changed | $459,000 | -6.1% | $170 / Sq Ft |
| 05/31/2013 05/31/13 | For Sale | $489,000 | -- | $181 / Sq Ft |
Deed History
| Date | Type | Sale Price | Title Company |
|---|---|---|---|
| Deed | $402,000 | -- |
Mortgage History
| Date | Status | Loan Amount | Loan Type |
|---|---|---|---|
| Open | $367,500 | VA | |
| Closed | $454,654 | VA | |
| Closed | $292,300 | New Conventional | |
| Closed | $321,600 | New Conventional |
Similar Homes in Sterling, VA
Source: Bright MLS
MLS Number: VALO2088092
APN: 031-29-4924
- 45832 Shagbark Terrace
- 619 W Church Rd
- 810 W Maple Ave
- 45667 Paddington Station Terrace
- 603 W Church Rd
- 45608 Iron Horse Terrace
- 610 W Maple Ave
- 706 S Greenthorn Ave
- 406 W Beech Rd
- 506 W Maple Ave
- 228 W Ash Rd
- 603 N York Rd
- 605 N York Rd
- 21875 Railway Terrace Unit 301
- 1017 S Ironwood Rd
- 401 W Maple Ave
- 21937 Thompson Square
- 723 N York Rd
- 1038 S Ironwood Rd
- 305 W Poplar Rd
