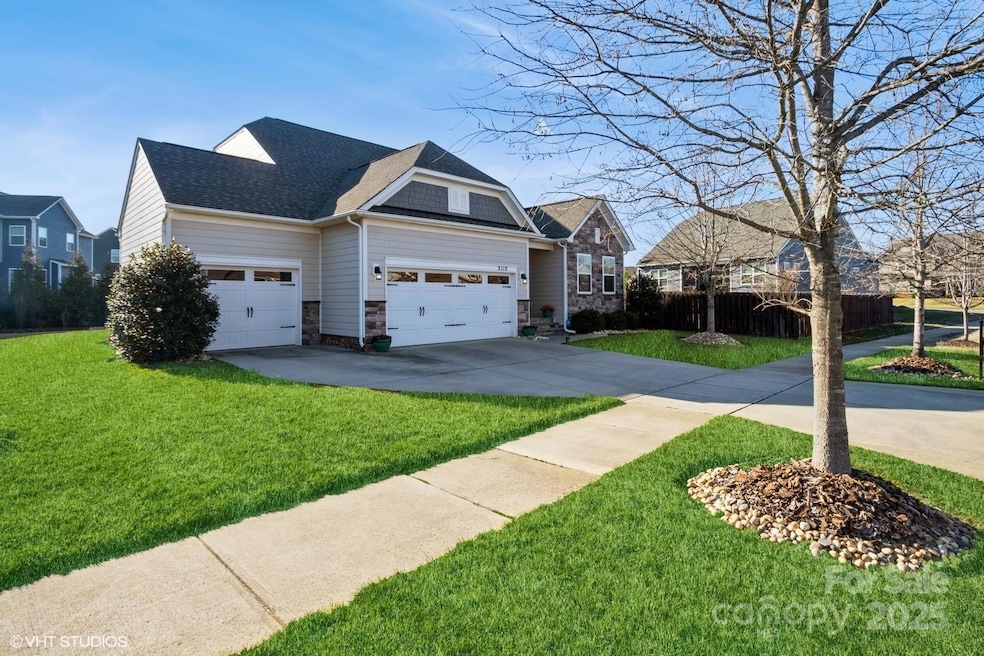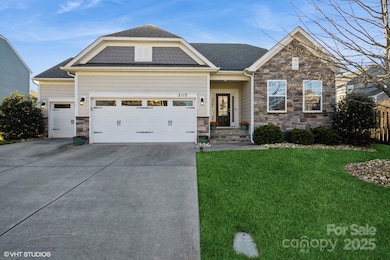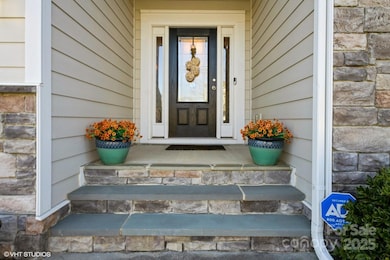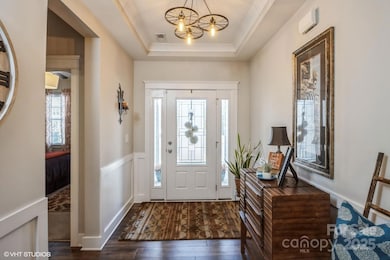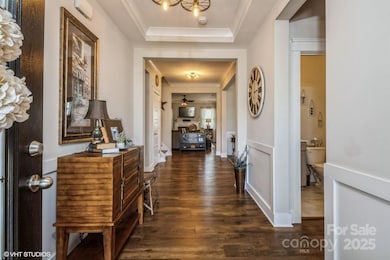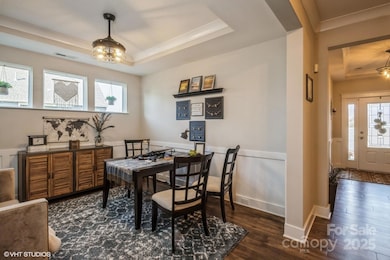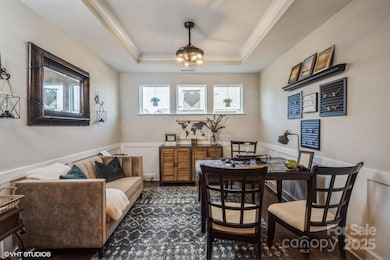
2112 Balting Glass Dr Indian Trail, NC 28079
Glendalough NeighborhoodEstimated payment $3,551/month
Highlights
- Open Floorplan
- Wooded Lot
- Community Pool
- Porter Ridge Middle School Rated A
- Arts and Crafts Architecture
- Covered patio or porch
About This Home
Beautiful home with an amazing outdoor living package that includes a paver, fire pit and seat wall! The covered porch is perfect for entertaining. This Craftsman 1.5 Story Home offers 3 bedrooms, (Primary on the main in addition to a secondary bedroom), 2 full bathrooms. Open floor plan w/ tons of natural light, Spacious Dining room w/ trey ceiling for entertaining, Designer Kitchen includes granite countertops, ceramic tile backsplash, recessed lighting and stainless steel appliances, gas cooking, plenty of 42" cabinets, plus a pantry. Beautiful Morning / Breakfast room w/ stunning coffered ceiling, and scenic views of your private backyard. The Oversized Greatroom, has a beautiful accented stone gas fireplace The upstairs has an oversized loft w/ a full bathroom and a bedroom. Includes upgraded fixtures, lights and trim package throughout. Two toned designer paint and carriage style garage doors.
This home shows like a model home...WELCOME HOME!
Listing Agent
Coldwell Banker Realty Brokerage Email: lzdyb@cbcarolinas.com License #264614

Co-Listing Agent
Coldwell Banker Realty Brokerage Email: lzdyb@cbcarolinas.com License #296779
Home Details
Home Type
- Single Family
Est. Annual Taxes
- $3,786
Year Built
- Built in 2017
Lot Details
- Wooded Lot
- Property is zoned AV5
HOA Fees
- $55 Monthly HOA Fees
Parking
- 3 Car Attached Garage
- Garage Door Opener
- Driveway
Home Design
- Arts and Crafts Architecture
- Stone Siding
Interior Spaces
- 1.5-Story Property
- Open Floorplan
- Insulated Windows
- Entrance Foyer
- Great Room with Fireplace
- Crawl Space
- Laundry Room
Kitchen
- Built-In Self-Cleaning Oven
- Gas Range
- Microwave
- Dishwasher
- Disposal
Bedrooms and Bathrooms
- Walk-In Closet
- 3 Full Bathrooms
- Garden Bath
Outdoor Features
- Covered patio or porch
- Fire Pit
Schools
- Porter Ridge Elementary And Middle School
- Porter Ridge High School
Utilities
- Forced Air Heating and Cooling System
- Vented Exhaust Fan
- Heating System Uses Natural Gas
- Electric Water Heater
- Cable TV Available
Listing and Financial Details
- Assessor Parcel Number 08-300-308
Community Details
Overview
- Built by Eastwood
- Glendalough Subdivision, 1041/Avery Floorplan
- Mandatory home owners association
Recreation
- Community Playground
- Community Pool
- Trails
Map
Home Values in the Area
Average Home Value in this Area
Tax History
| Year | Tax Paid | Tax Assessment Tax Assessment Total Assessment is a certain percentage of the fair market value that is determined by local assessors to be the total taxable value of land and additions on the property. | Land | Improvement |
|---|---|---|---|---|
| 2024 | $3,786 | $347,200 | $65,700 | $281,500 |
| 2023 | $3,786 | $347,200 | $65,700 | $281,500 |
| 2022 | $3,786 | $347,200 | $65,700 | $281,500 |
| 2021 | $3,786 | $347,200 | $65,700 | $281,500 |
| 2020 | $3,162 | $234,700 | $34,000 | $200,700 |
| 2019 | $3,162 | $234,700 | $34,000 | $200,700 |
| 2018 | $210 | $173,500 | $34,000 | $139,500 |
| 2017 | $266 | $34,000 | $34,000 | $0 |
| 2016 | $0 | $0 | $0 | $0 |
Property History
| Date | Event | Price | Change | Sq Ft Price |
|---|---|---|---|---|
| 04/19/2025 04/19/25 | Price Changed | $569,900 | -1.6% | $215 / Sq Ft |
| 03/13/2025 03/13/25 | Price Changed | $579,000 | -1.9% | $218 / Sq Ft |
| 03/04/2025 03/04/25 | For Sale | $590,000 | -- | $222 / Sq Ft |
Deed History
| Date | Type | Sale Price | Title Company |
|---|---|---|---|
| Special Warranty Deed | $33,750 | None Available |
Mortgage History
| Date | Status | Loan Amount | Loan Type |
|---|---|---|---|
| Open | $353,132 | VA | |
| Closed | $348,657 | VA | |
| Closed | $348,637 | VA |
Similar Homes in Indian Trail, NC
Source: Canopy MLS (Canopy Realtor® Association)
MLS Number: 4225844
APN: 08-300-308
- 4315 Innisfree Ct
- 1916 Seefin Ct
- 1854 Carrollton Dr
- 4233 Poplin Grove Dr
- 2211 Unionville Indian Trail Rd W
- 2200 Riverbend Ave Unit 19
- 2204 Riverbend Ave Unit 20
- 2208 Riverbend Ave Unit 21
- 2214 Riverbend Ave Unit 22
- 2222 Riverbend Ave Unit 24
- 3929 Pee Dee St Unit 26
- 2209 Riverbend Ave Unit 67
- 2213 Riverbend Ave Unit 66
- 2217 Riverbend Ave Unit 65
- 2221 Riverbend Ave Unit 64
- 3925 Pee Dee St Unit 27
- 3637 Allenby Place
- 3901 Pee Dee St Unit 31
- 3874 Pee Dee St Unit 49
- 4679 Hopsack Dr Unit CAL0108
