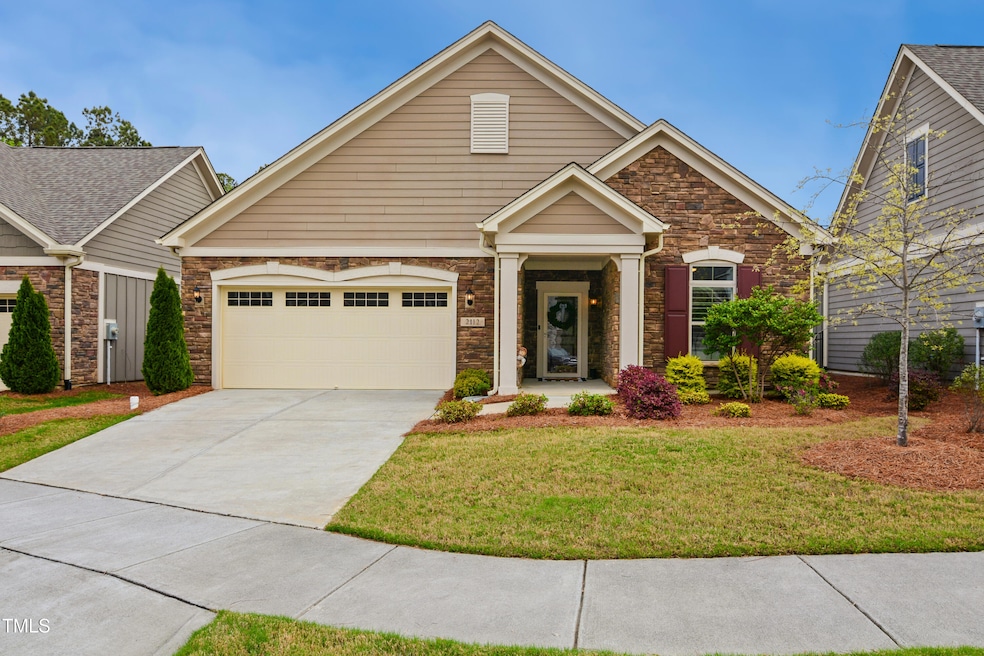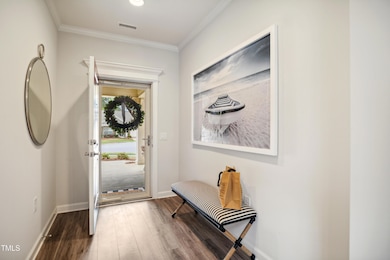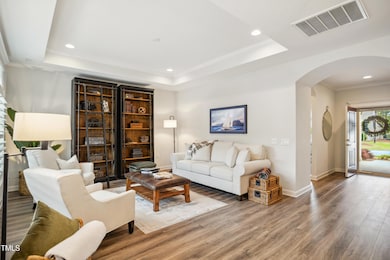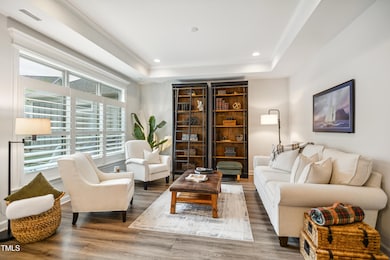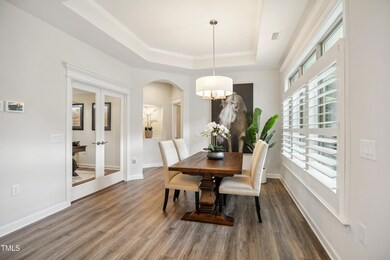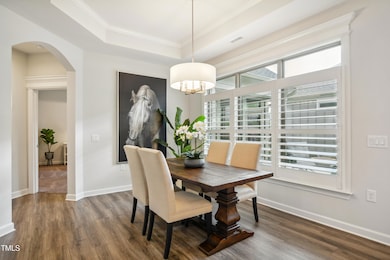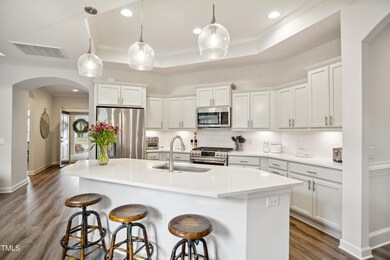
2112 Bradford Mill Ct Apex, NC 27539
Middle Creek NeighborhoodEstimated payment $4,225/month
Highlights
- Open Floorplan
- Traditional Architecture
- Home Office
- Oak Grove Elementary Rated A-
- Screened Porch
- Stainless Steel Appliances
About This Home
Cary-PRIME LOCATION!!! Welcome to EPCON'S active adult community-Courtyards at Kildaire Farms. An upscale 55+ community LOCATED IN CARY with an Apex mailing address, best of both worlds. Say goodbye to any stairs! Designed around its own private oasis/courtyard, this spectacular luxury home with open floor plan offers the best of indoor/outdoor living. Courtyard views from the living room, kitchen, eating area, and owner's suite. Loaded with upgrades! Gourmet kitchen with quartz countertops, large center island, and stainless steel appliances. Large owner's suite with private screened porch. Master spa-like bath with zero entry shower. Flex room perfect for a second home office, den, reading nook, or exercise room. Pocket office professionally designed with all custom cabinetry and high end quartz. Custom millwork throughout this home. Light and bright secondary bedroom on the opposite side of the home offers privacy for guests. Tray ceilings in the living room, kitchen, eating area, AND master bedroom. Plantation shutters throughout. Oversized two car garage with epoxy floors provides ample storage plus pull down attic stairs for even more storage!. Turf grass surrounding the personal courtyard/patio within a fenced yard offers maintenance free living while the HOA maintains the rest of the grounds. Private cul de sac lot. Brand new hot tub negotiable. Convenient to shopping, healthcare, and all the numerous amenities and greenways the Town of Cary has to offer! Beautifully tucked away, the meticulously landscaped pavilion located within the common area provides a perfect gathering location for community events. Sit back and enjoy the tranquility at the Courtyards at Kildaire Farms. Welcome Home!
Home Details
Home Type
- Single Family
Est. Annual Taxes
- $4,808
Year Built
- Built in 2020
Lot Details
- 6,534 Sq Ft Lot
- Back Yard Fenced
HOA Fees
- $196 Monthly HOA Fees
Parking
- 2 Car Attached Garage
- Private Driveway
- 2 Open Parking Spaces
Home Design
- Traditional Architecture
- Slab Foundation
- Shingle Roof
Interior Spaces
- 1,781 Sq Ft Home
- 1-Story Property
- Open Floorplan
- Crown Molding
- Tray Ceiling
- Smooth Ceilings
- Ceiling Fan
- Insulated Windows
- Plantation Shutters
- Entrance Foyer
- Family Room
- Dining Room
- Home Office
- Screened Porch
- Pull Down Stairs to Attic
Kitchen
- Eat-In Kitchen
- Gas Range
- Microwave
- Dishwasher
- Stainless Steel Appliances
- Kitchen Island
- Disposal
Flooring
- Carpet
- Tile
- Luxury Vinyl Tile
Bedrooms and Bathrooms
- 2 Bedrooms
- Walk-In Closet
- 2 Full Bathrooms
- Double Vanity
- Bathtub with Shower
- Shower Only
- Walk-in Shower
Laundry
- Laundry Room
- Laundry on main level
Outdoor Features
- Patio
- Rain Gutters
Schools
- Oak Grove Elementary School
- Lufkin Road Middle School
- Apex High School
Utilities
- Forced Air Heating and Cooling System
Community Details
- Association fees include ground maintenance
- Wilson Pindell Association, Phone Number (919) 676-4008
- The Courtyards At Kildaire Farms Subdivision
- Maintained Community
Listing and Financial Details
- Assessor Parcel Number 0760265512
Map
Home Values in the Area
Average Home Value in this Area
Tax History
| Year | Tax Paid | Tax Assessment Tax Assessment Total Assessment is a certain percentage of the fair market value that is determined by local assessors to be the total taxable value of land and additions on the property. | Land | Improvement |
|---|---|---|---|---|
| 2024 | $4,808 | $571,008 | $145,000 | $426,008 |
| 2023 | $4,433 | $440,419 | $88,000 | $352,419 |
| 2022 | $4,268 | $440,419 | $88,000 | $352,419 |
| 2021 | $3,496 | $440,419 | $88,000 | $352,419 |
| 2020 | $644 | $88,000 | $88,000 | $0 |
Property History
| Date | Event | Price | Change | Sq Ft Price |
|---|---|---|---|---|
| 04/19/2025 04/19/25 | Pending | -- | -- | -- |
| 04/17/2025 04/17/25 | Price Changed | $650,000 | -3.7% | $365 / Sq Ft |
| 04/09/2025 04/09/25 | For Sale | $675,000 | +5.2% | $379 / Sq Ft |
| 08/12/2024 08/12/24 | Sold | $641,500 | +3.5% | $360 / Sq Ft |
| 06/28/2024 06/28/24 | Pending | -- | -- | -- |
| 06/27/2024 06/27/24 | For Sale | $620,000 | -- | $348 / Sq Ft |
Deed History
| Date | Type | Sale Price | Title Company |
|---|---|---|---|
| Special Warranty Deed | $492,000 | None Available |
Mortgage History
| Date | Status | Loan Amount | Loan Type |
|---|---|---|---|
| Open | $737,932 | Reverse Mortgage Home Equity Conversion Mortgage |
Similar Homes in the area
Source: Doorify MLS
MLS Number: 10087941
APN: 0760.01-26-5512-000
- 3009 Kildaire Dairy Way
- 108 Galsworthy St
- 1002 Augustine Trail
- 8304 Rosiere Dr
- 8412 Pierce Olive Rd
- 3900 Inkberry Ct
- 404 Vintage Hill Cir
- 302 Millsford Hill Place
- 229 Shillings Chase Dr
- 4224 Sancroft Dr
- 305 Southmoor Oaks Ct
- 3412 Ashmill Ct
- 110 Chapelwood Way
- 2908 Satori Way
- 201 Langston Mill Ct
- 137 Fawnwood Acres Dr
- 3409 Lily Orchard Way
- 804 Cambridge Hall Loop
- 2909 Timpani Trail
- 116 Palermo Ct
