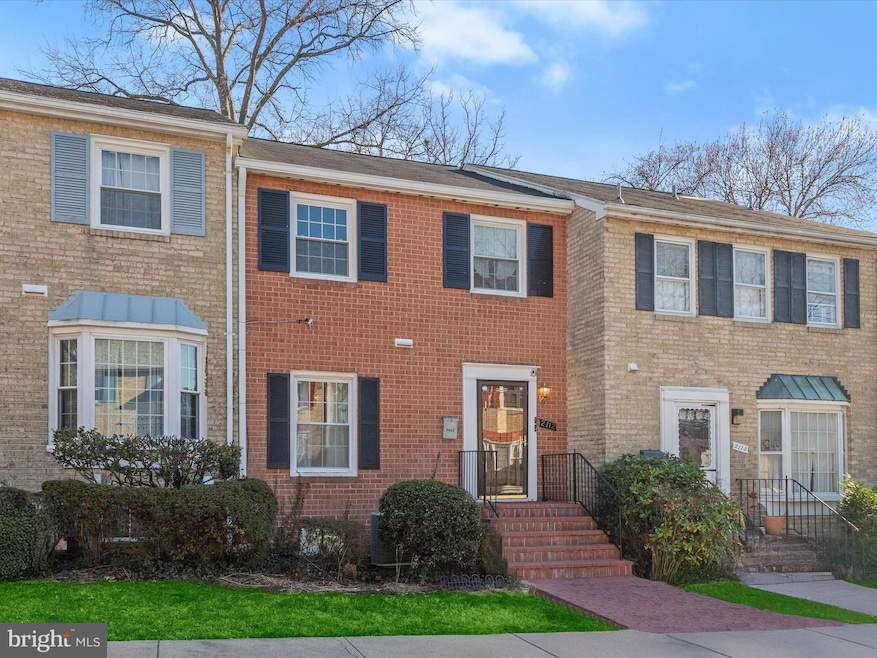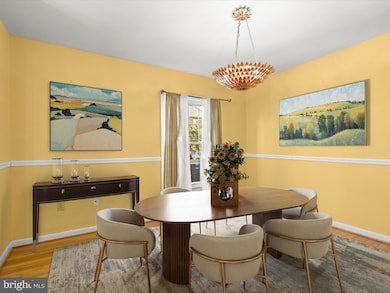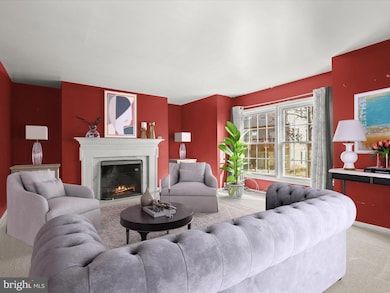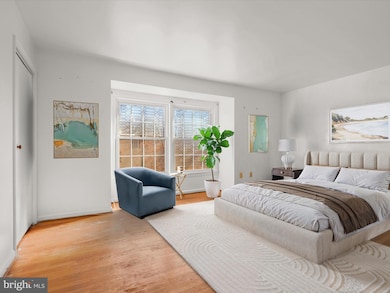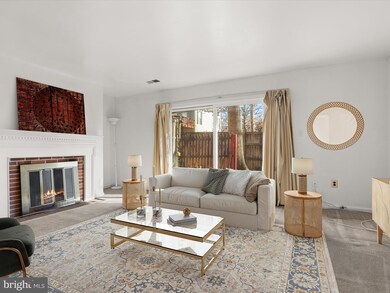
2112 Bucknell Terrace Silver Spring, MD 20902
Estimated payment $3,156/month
Highlights
- Colonial Architecture
- Wood Flooring
- 2 Fireplaces
- Traditional Floor Plan
- Garden View
- Formal Dining Room
About This Home
Nestled in a prime Silver Spring location, this brick-front, three-level townhome offers the perfect balance of comfort and convenience. With Wheaton Mall, scenic parks, and the Wheaton Metro Station just moments away—not to mention easy access to MD-97 and I-495—this home ensures seamless connectivity while providing a peaceful retreat.
A charming brick walkway and stairway lead you to the inviting entry, where a bright foyer is illuminated by two modern light fixtures. Hardwood floors flow much of the home, adding warmth and character to each space. Thoughtfully updated lighting fixtures enhance the home’s inviting atmosphere, while classic details lend timeless appeal. The formal dining room, accented with chair railing, opens to the kitchen featuring white cabinetry and sleek stainless steel appliances. Just beyond, the spacious living room boasts a distinguished fireplace and a sunlit bump-out window, creating an ideal setting for relaxation or entertaining.
Upstairs, the primary suite offers a tranquil escape with dual closets and a private en-suite bath. Two additional bedrooms, each with hardwood flooring, share a full bath, completing the upper level.
The lower level extends the home’s generous living spaces, featuring a family room with a second fireplace and an oversized sliding glass door that bathes the room in natural light. This level also includes a dedicated laundry room, a storage room with a built-in workshop area, and direct access to the backyard.
Step outside to the privacy-fenced backyard, where a paver patio provides a serene outdoor space.
With elements of classic charm, spacious layout, and unbeatable location, this home offers a fantastic opportunity to make it your own.
Please note: photos depicting furniture have utilized virtual staging
Townhouse Details
Home Type
- Townhome
Est. Annual Taxes
- $5,631
Year Built
- Built in 1967
Lot Details
- Privacy Fence
- Wood Fence
- Back Yard Fenced
HOA Fees
- $175 Monthly HOA Fees
Home Design
- Colonial Architecture
- Brick Front
Interior Spaces
- Property has 3 Levels
- Traditional Floor Plan
- Chair Railings
- 2 Fireplaces
- Wood Burning Fireplace
- Fireplace Mantel
- Double Pane Windows
- Vinyl Clad Windows
- Window Screens
- Sliding Doors
- Entrance Foyer
- Family Room
- Living Room
- Formal Dining Room
- Storage Room
- Laundry on lower level
- Utility Room
- Garden Views
Kitchen
- Electric Oven or Range
- Built-In Microwave
- Dishwasher
- Stainless Steel Appliances
- Disposal
Flooring
- Wood
- Carpet
- Ceramic Tile
Bedrooms and Bathrooms
- 3 Bedrooms
- En-Suite Primary Bedroom
- En-Suite Bathroom
- Bathtub with Shower
Basement
- Heated Basement
- Walk-Out Basement
- Connecting Stairway
- Interior and Exterior Basement Entry
- Basement with some natural light
Home Security
Parking
- 1 Open Parking Space
- 1 Parking Space
- Parking Lot
Outdoor Features
- Patio
Schools
- Glen Haven Elementary School
- Sligo Middle School
- Northwood High School
Utilities
- Central Air
- Heat Pump System
- Electric Water Heater
Listing and Financial Details
- Assessor Parcel Number 161300982795
Community Details
Overview
- Association fees include common area maintenance, snow removal, trash
- Wheaton Towne Subdivision
Pet Policy
- Pets Allowed
Additional Features
- Common Area
- Fire and Smoke Detector
Map
Home Values in the Area
Average Home Value in this Area
Tax History
| Year | Tax Paid | Tax Assessment Tax Assessment Total Assessment is a certain percentage of the fair market value that is determined by local assessors to be the total taxable value of land and additions on the property. | Land | Improvement |
|---|---|---|---|---|
| 2024 | $5,631 | $440,000 | $132,000 | $308,000 |
| 2023 | $5,938 | $408,333 | $0 | $0 |
| 2022 | $3,036 | $376,667 | $0 | $0 |
| 2021 | $3,553 | $345,000 | $103,500 | $241,500 |
| 2020 | $3,388 | $333,333 | $0 | $0 |
| 2019 | $6,466 | $321,667 | $0 | $0 |
| 2018 | $3,084 | $310,000 | $93,000 | $217,000 |
| 2017 | $2,982 | $300,000 | $0 | $0 |
| 2016 | -- | $290,000 | $0 | $0 |
| 2015 | $2,799 | $280,000 | $0 | $0 |
| 2014 | $2,799 | $280,000 | $0 | $0 |
Property History
| Date | Event | Price | Change | Sq Ft Price |
|---|---|---|---|---|
| 03/25/2025 03/25/25 | Pending | -- | -- | -- |
| 03/20/2025 03/20/25 | For Sale | $450,000 | -- | $231 / Sq Ft |
Deed History
| Date | Type | Sale Price | Title Company |
|---|---|---|---|
| Deed | $157,000 | -- |
Mortgage History
| Date | Status | Loan Amount | Loan Type |
|---|---|---|---|
| Open | $299,100 | New Conventional | |
| Closed | $320,000 | Stand Alone Second | |
| Closed | $306,000 | Stand Alone Second |
Similar Homes in Silver Spring, MD
Source: Bright MLS
MLS Number: MDMC2166284
APN: 13-00982795
- 10864 Bucknell Dr Unit 2
- 10860 Bucknell Dr Unit 301
- 10853 Amherst Ave Unit 302
- 11016 Amherst Ave
- 1710 Westchester Dr
- 11312 King George Dr
- 10706 Glenhaven Dr
- 2035 Westchester Dr
- 10807 Huntley Place
- 54 Pennydog Ct
- 10501 Glenhaven Dr
- 10812 Jewett St
- 1713 Florin St
- 2407 Harmon Rd
- 11514 Bucknell Dr Unit 202
- 11507 Amherst Ave Unit 202
- 11601 Elkin St Unit 1
- 2503 Kensington Blvd
- 10404 Grandin Rd
- 1500 Gleason St
