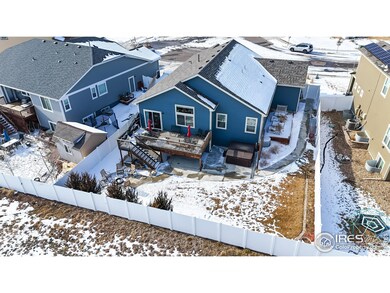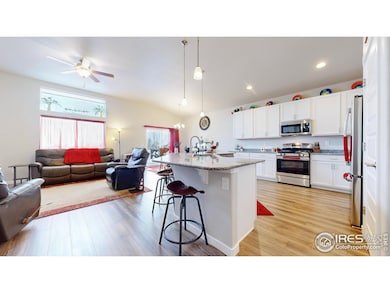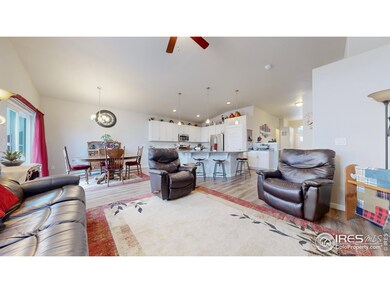
2112 Cadman St Berthoud, CO 80513
Highlights
- Spa
- Open Floorplan
- Deck
- Berthoud Elementary School Rated A-
- Mountain View
- Cathedral Ceiling
About This Home
As of March 2025Be prepared for NO disappointments. This ranch style home has it all and it's all in wonderful condition! Step through the covered front patio with mountain views and enjoy the main level living with an expansive Primary En Suite plus two more bedrooms split from the primary. The main level laundry and wide open floorplan with an oversized, gorgeous kitchen with so much storage. Stretch the quality space right into the basement where there is a simply enormous recreation room plus additional bedrooms and an oversize full bathroom. The home is just over 3200 sq ft - all finished. Every countertop is granite throughout the home including the huge kitchen island. All stainless appliances are included (gas range too). Out back is a scenic deck with access to a lower patio design that includes a fully fenced and sprinklered yard, circular fire pit seating area, private hot tub area, walkway to the side entry and front drive. The 3 car garage is finished down to the epoxy floors and storage shelving. The home backs to open space and is a short 250 foot walk to the acre park with walking paths and a playground. If golf is your thing, the TPC is only 3 minutes away. Such a great location for Northern Colorado with great access to Loveland, Berthoud, Longmont, Highway 287 and I-25.
Home Details
Home Type
- Single Family
Est. Annual Taxes
- $6,877
Year Built
- Built in 2019
Lot Details
- 7,376 Sq Ft Lot
- Open Space
- Cul-De-Sac
- Vinyl Fence
- Lot Has A Rolling Slope
- Sprinkler System
Parking
- 3 Car Attached Garage
- Garage Door Opener
- Driveway Level
Home Design
- Brick Veneer
- Wood Frame Construction
- Composition Roof
Interior Spaces
- 3,204 Sq Ft Home
- 1-Story Property
- Open Floorplan
- Cathedral Ceiling
- Ceiling Fan
- Double Pane Windows
- Window Treatments
- Dining Room
- Mountain Views
Kitchen
- Gas Oven or Range
- Microwave
- Dishwasher
- Kitchen Island
- Disposal
Flooring
- Carpet
- Luxury Vinyl Tile
Bedrooms and Bathrooms
- 5 Bedrooms
- Split Bedroom Floorplan
- Walk-In Closet
- 3 Full Bathrooms
- Primary bathroom on main floor
- Bathtub and Shower Combination in Primary Bathroom
- Walk-in Shower
Laundry
- Laundry on main level
- Washer and Dryer Hookup
Basement
- Basement Fills Entire Space Under The House
- Sump Pump
Home Security
- Radon Detector
- Storm Doors
Accessible Home Design
- No Interior Steps
- Low Pile Carpeting
Outdoor Features
- Spa
- Deck
- Patio
- Exterior Lighting
Location
- Mineral Rights
Schools
- Berthoud Elementary School
- Turner Middle School
- Berthoud High School
Utilities
- Forced Air Heating and Cooling System
- Underground Utilities
- Water Rights Not Included
- High Speed Internet
- Satellite Dish
- Cable TV Available
Listing and Financial Details
- Assessor Parcel Number R1664893
Community Details
Overview
- No Home Owners Association
- Built by Horizon-Aspen
- Hammond Sub 2Nd Filing Subdivision
Recreation
- Community Playground
- Park
- Hiking Trails
Map
Home Values in the Area
Average Home Value in this Area
Property History
| Date | Event | Price | Change | Sq Ft Price |
|---|---|---|---|---|
| 03/31/2025 03/31/25 | Sold | $635,000 | -0.8% | $198 / Sq Ft |
| 02/24/2025 02/24/25 | For Sale | $640,000 | -- | $200 / Sq Ft |
Tax History
| Year | Tax Paid | Tax Assessment Tax Assessment Total Assessment is a certain percentage of the fair market value that is determined by local assessors to be the total taxable value of land and additions on the property. | Land | Improvement |
|---|---|---|---|---|
| 2025 | $6,746 | $41,614 | $7,605 | $34,009 |
| 2024 | $6,746 | $41,614 | $7,605 | $34,009 |
| 2022 | $5,414 | $31,289 | $7,888 | $23,401 |
| 2021 | $5,414 | $32,189 | $8,115 | $24,074 |
| 2020 | $1,478 | $8,787 | $7,214 | $1,573 |
| 2019 | $3,374 | $20,590 | $20,590 | $0 |
| 2018 | $733 | $4,350 | $4,350 | $0 |
| 2017 | $22 | $145 | $145 | $0 |
Mortgage History
| Date | Status | Loan Amount | Loan Type |
|---|---|---|---|
| Open | $476,250 | New Conventional | |
| Previous Owner | $383,556 | New Conventional |
Deed History
| Date | Type | Sale Price | Title Company |
|---|---|---|---|
| Deed | $635,000 | None Listed On Document | |
| Special Warranty Deed | -- | None Available | |
| Warranty Deed | $479,445 | Unified Title Company |
Similar Homes in Berthoud, CO
Source: IRES MLS
MLS Number: 1026967
APN: 94101-17-024
- 2100 Cadman St
- 2117 Cadman St
- 2321 Nicholson St
- 1495 Biffle Ct
- 2266 Breckenridge Dr
- 1102 Ridgefield Dr
- 2420 Nicholson St
- 2422 Tabor St
- 1525 Waterman St
- 2205 Barela Dr
- 2433 Tabor St
- 1923 Westport Ave
- 1884 Sawtooth Mountain Dr
- 1898 Westport Ave
- 1866 Sawtooth Mountain Dr
- 1884 Westport Ave
- 2101 Breckenridge Dr
- 1876 Chaffee Crest Dr
- 1850 Sawtooth Mountain Dr
- 1866 Westport Ave






