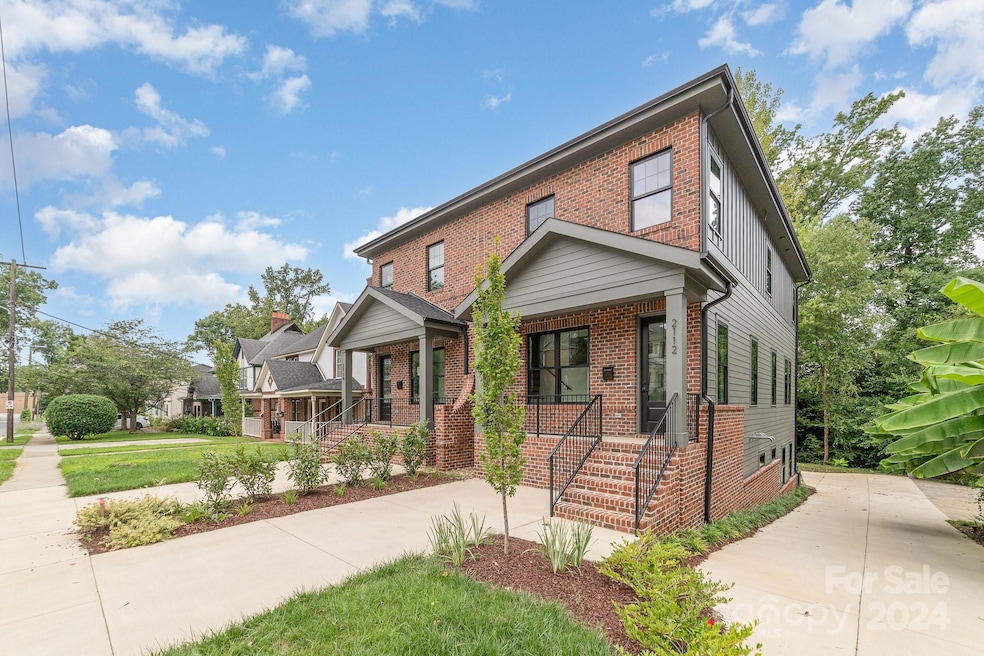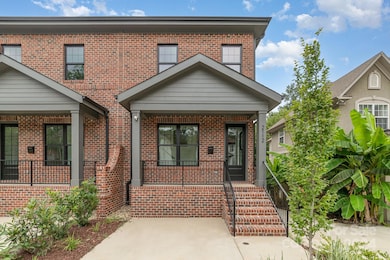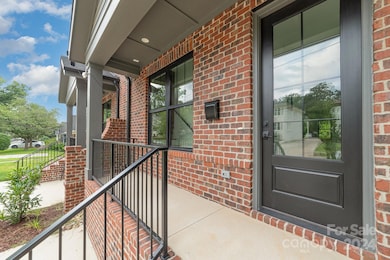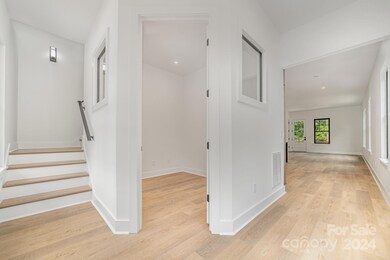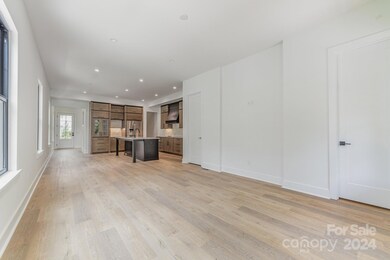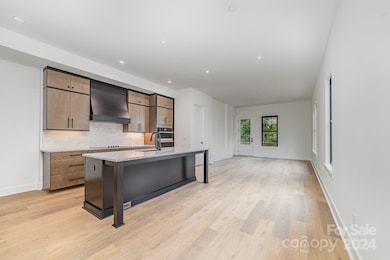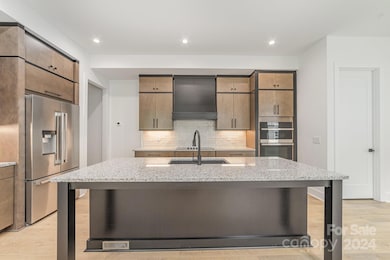
2112 Kirkwood Ave Charlotte, NC 28203
Dilworth NeighborhoodEstimated payment $6,417/month
Highlights
- New Construction
- Open Floorplan
- Balcony
- Dilworth Elementary School: Latta Campus Rated A-
- Covered patio or porch
- Walk-In Closet
About This Home
STUNNING TOWNHOME in desirable DILWORTH! BRAND NEW, this home boasts a spacious & modern design featuring 4 bedrooms (and office), & 3 full bathrooms & a half bath, making it perfect for comfortable living & entertaining. The OPEN FLOOR PLAN is enhanced by large Anderson windows that flood the space with natural light, while the CHEF'S KITCHEN features beautiful countertops, a wonderful island, JennAir appliances, & HIGH END CABINETRY. The primary suite is a true retreat, complete with a large bright bathroom, & access directly into the custom closet. Beautiful flooring throughout adds to the home's elegance. TANKLESS WATER HEATER. Very efficient SPRAY FOAM INSULATION. TWO CONVENIENT ENTRY AREAS -street level & lower level. LOCATION, LOCATION! Walk less than 2 blocks to the grocery store, several restaurants, bars, shopping, butcher & wine shop! MINUTES to Park Road Shopping Center, SouthEnd, Freedom Park, up-town! One of two units being offered-see 2114 Kirkwood Ave also. HURRY!
Townhouse Details
Home Type
- Townhome
Year Built
- Built in 2024 | New Construction
Home Design
- Brick Exterior Construction
Interior Spaces
- 2-Story Property
- Open Floorplan
- Insulated Windows
- Vinyl Flooring
- Laundry Room
Kitchen
- Built-In Oven
- Electric Cooktop
- Dishwasher
- Kitchen Island
- Disposal
Bedrooms and Bathrooms
- Walk-In Closet
Finished Basement
- Walk-Out Basement
- Basement Fills Entire Space Under The House
- Walk-Up Access
- Interior and Exterior Basement Entry
- Sump Pump
- Natural lighting in basement
Parking
- Shared Driveway
- On-Street Parking
- 2 Open Parking Spaces
- 2 Assigned Parking Spaces
Outdoor Features
- Balcony
- Covered patio or porch
Schools
- Dilworth / Sedgefield Elementary School
- Sedgefield Middle School
- Myers Park High School
Utilities
- Forced Air Heating and Cooling System
- Heating System Uses Natural Gas
Community Details
- Built by ASH Builders
- Dilworth Subdivision
Listing and Financial Details
- Assessor Parcel Number 121-103-21
Map
Home Values in the Area
Average Home Value in this Area
Property History
| Date | Event | Price | Change | Sq Ft Price |
|---|---|---|---|---|
| 03/20/2025 03/20/25 | Price Changed | $975,000 | -2.0% | $381 / Sq Ft |
| 01/05/2025 01/05/25 | Price Changed | $995,000 | -5.2% | $389 / Sq Ft |
| 11/08/2024 11/08/24 | Price Changed | $1,050,000 | -4.5% | $410 / Sq Ft |
| 10/01/2024 10/01/24 | Price Changed | $1,100,000 | -4.3% | $430 / Sq Ft |
| 09/10/2024 09/10/24 | Price Changed | $1,150,000 | -2.1% | $449 / Sq Ft |
| 08/16/2024 08/16/24 | For Sale | $1,175,000 | +80.8% | $459 / Sq Ft |
| 11/05/2021 11/05/21 | Sold | $650,000 | -7.0% | $306 / Sq Ft |
| 10/09/2021 10/09/21 | Pending | -- | -- | -- |
| 10/05/2021 10/05/21 | Price Changed | $699,000 | -3.6% | $329 / Sq Ft |
| 09/30/2021 09/30/21 | For Sale | $725,000 | -- | $341 / Sq Ft |
Similar Homes in Charlotte, NC
Source: Canopy MLS (Canopy Realtor® Association)
MLS Number: 4171240
APN: 121-103-21
- 2114 Kirkwood Ave
- 728 Brookside Ave
- 2021 Dilworth Rd W
- 2325 Winthrop Ave
- 2101 Dilworth Rd W
- 724 Ideal Way
- 720 Ideal Way
- 623 Olmsted Park Place Unit D
- 426 Magnolia Ave
- 680 Ideal Way
- 809 E Worthington Ave
- 415 Mather Green Ave Unit I
- 2015 Dilworth Rd E
- 501 Olmsted Park Place Unit N
- 2620 Park Rd
- 448 Iverson Way
- 2125 Kenilworth Ave
- 1314 Ordermore Ave
- 2025 Euclid Ave
- 2630 Park Rd Unit H
