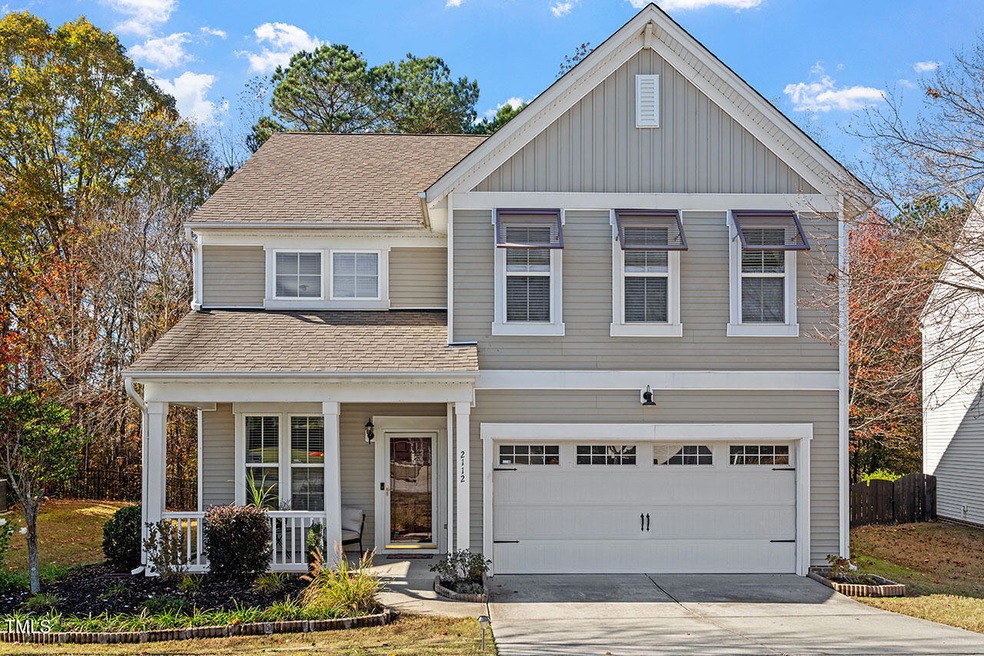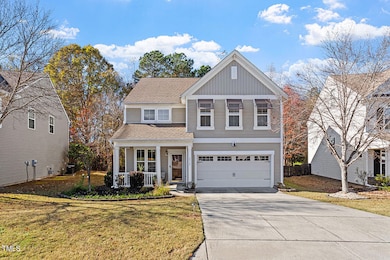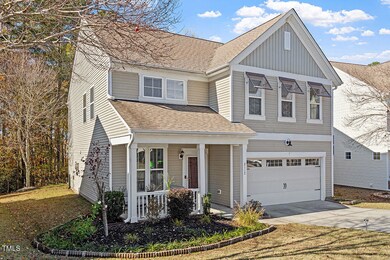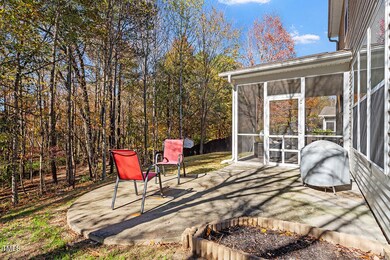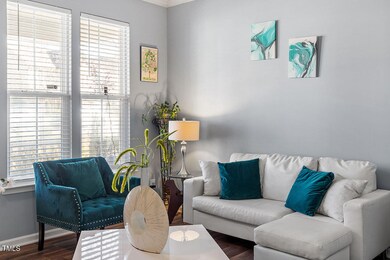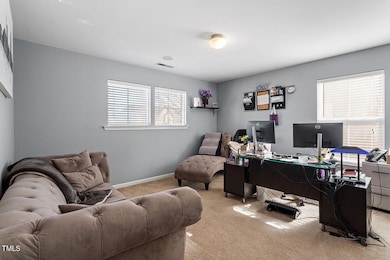
2112 Old Rosebud Dr Knightdale, NC 27545
Highlights
- Traditional Architecture
- Granite Countertops
- Community Pool
- Loft
- Screened Porch
- 2 Car Attached Garage
About This Home
As of March 2025This charming, meticulously maintained 3-bedroom, 3-bath home effortlessly blends style and comfort. Previously under contract, this incredible property is back on the market through no fault of the seller and is ready for its next chapter with new owners. Don't miss this rare second chance to own a beautifully designed home in one of Knightdale's most desirable communities!
Inside, the open-concept floor plan creates an inviting and versatile living space. The family room features a cozy gas log fireplace, perfect for relaxing evenings, while the kitchen boasts a granite countertop, a center island with bar seating, and a dining area ideal for gathering with loved ones. For added convenience, the washer and dryer are included, making your move even easier.
The luxurious master suite is a retreat of its own, featuring a tray ceiling, abundant natural light, and a spa-like bathroom with dual vanities, a garden tub, a separate glass-enclosed shower, and a custom walk-in closet for all your storage needs. Two additional bedrooms, a versatile loft space ideal for a home office or play area, and modern upgrades like a Bluetooth speaker system throughout the home add to the appeal.
This home is located in a welcoming community with exceptional amenities, including a sparkling pool, playground, clubhouse, and scenic trails. Situated just minutes from downtown Knightdale and I-540, you'll enjoy the convenience of nearby shopping, dining, and recreation while coming home to peaceful suburban charm.
Take the Next Step Today! Whether you're upgrading, relocating, or finding your dream home, this property offers incredible value and opportunity. Schedule your showing now and see why 2112 Old Rosebud Dr is the perfect fit for you!
Home Details
Home Type
- Single Family
Est. Annual Taxes
- $3,625
Year Built
- Built in 2010
Lot Details
- 7,405 Sq Ft Lot
- Property is zoned GR8
HOA Fees
- $51 Monthly HOA Fees
Parking
- 2 Car Attached Garage
- Front Facing Garage
- Private Driveway
Home Design
- Traditional Architecture
- Slab Foundation
- Vinyl Siding
Interior Spaces
- 2,296 Sq Ft Home
- 2-Story Property
- Wired For Sound
- Built-In Features
- Tray Ceiling
- Smooth Ceilings
- Ceiling Fan
- Family Room
- Living Room
- Combination Kitchen and Dining Room
- Loft
- Screened Porch
- Pull Down Stairs to Attic
Kitchen
- Electric Range
- Microwave
- Dishwasher
- Granite Countertops
Flooring
- Carpet
- Luxury Vinyl Tile
Bedrooms and Bathrooms
- 3 Bedrooms
- Walk-In Closet
- Double Vanity
- Separate Shower in Primary Bathroom
- Soaking Tub
- Bathtub with Shower
- Walk-in Shower
Laundry
- Laundry Room
- Laundry on upper level
- Washer and Dryer
Outdoor Features
- Patio
Schools
- Knightdale Elementary School
- Neuse River Middle School
- Knightdale High School
Utilities
- Forced Air Heating and Cooling System
- Heating System Uses Natural Gas
- Electric Water Heater
- Cable TV Available
Listing and Financial Details
- Assessor Parcel Number 1744.04-60-7148.000
Community Details
Overview
- Association fees include unknown
- Elite Management Association, Phone Number (919) 233-7660
- Churchill Subdivision
Recreation
- Community Playground
- Community Pool
- Trails
Map
Home Values in the Area
Average Home Value in this Area
Property History
| Date | Event | Price | Change | Sq Ft Price |
|---|---|---|---|---|
| 03/06/2025 03/06/25 | Sold | $376,000 | +3.0% | $164 / Sq Ft |
| 01/26/2025 01/26/25 | Pending | -- | -- | -- |
| 01/04/2025 01/04/25 | For Sale | $365,000 | 0.0% | $159 / Sq Ft |
| 12/01/2024 12/01/24 | Pending | -- | -- | -- |
| 11/30/2024 11/30/24 | Price Changed | $365,000 | -3.9% | $159 / Sq Ft |
| 11/20/2024 11/20/24 | For Sale | $380,000 | +8.6% | $166 / Sq Ft |
| 12/15/2023 12/15/23 | Off Market | $350,000 | -- | -- |
| 04/17/2023 04/17/23 | Sold | $350,000 | 0.0% | $152 / Sq Ft |
| 03/18/2023 03/18/23 | Pending | -- | -- | -- |
| 03/17/2023 03/17/23 | For Sale | $350,000 | -- | $152 / Sq Ft |
Tax History
| Year | Tax Paid | Tax Assessment Tax Assessment Total Assessment is a certain percentage of the fair market value that is determined by local assessors to be the total taxable value of land and additions on the property. | Land | Improvement |
|---|---|---|---|---|
| 2024 | $3,626 | $378,165 | $70,000 | $308,165 |
| 2023 | $2,816 | $252,610 | $40,000 | $212,610 |
| 2022 | $2,722 | $252,610 | $40,000 | $212,610 |
| 2021 | $2,597 | $252,610 | $40,000 | $212,610 |
| 2020 | $2,597 | $252,610 | $40,000 | $212,610 |
| 2019 | $2,340 | $201,581 | $40,000 | $161,581 |
| 2018 | $2,206 | $201,581 | $40,000 | $161,581 |
| 2017 | $2,127 | $201,581 | $40,000 | $161,581 |
| 2016 | $2,097 | $201,581 | $40,000 | $161,581 |
| 2015 | $2,047 | $194,021 | $43,000 | $151,021 |
| 2014 | $1,976 | $194,021 | $43,000 | $151,021 |
Mortgage History
| Date | Status | Loan Amount | Loan Type |
|---|---|---|---|
| Open | $376,000 | VA | |
| Closed | $376,000 | VA | |
| Previous Owner | $102,739 | FHA | |
| Previous Owner | $343,660 | FHA | |
| Previous Owner | $212,000 | New Conventional | |
| Previous Owner | $161,600 | New Conventional | |
| Previous Owner | $185,000 | New Conventional | |
| Previous Owner | $193,071 | New Conventional |
Deed History
| Date | Type | Sale Price | Title Company |
|---|---|---|---|
| Warranty Deed | $376,000 | None Listed On Document | |
| Warranty Deed | $376,000 | None Listed On Document | |
| Warranty Deed | $265,000 | None Available | |
| Warranty Deed | $202,000 | None Available | |
| Special Warranty Deed | $209,500 | None Available | |
| Warranty Deed | $450,000 | None Available |
Similar Homes in Knightdale, NC
Source: Doorify MLS
MLS Number: 10064105
APN: 1744.04-60-7148-000
- 1215 Agile Dr
- 1230 Sunday Silence Dr
- 4727 Smarty Jones Dr
- 904 Churchill Glen Blvd
- 917 Widewaters Pkwy
- 803 Trail Stream Way
- 1118 Oakgrove Dr
- 503 Bellefont Ct
- 622 Twain Town Dr
- 6002 River Estates Dr
- 9005 River Estates Dr
- 1012 Trail Stream Way
- 4316 Old Faison Rd
- 4925 Old Faison Rd
- 1306 Plexor Ln
- 1104 Mango Crest Dr
- 987 Parkstone Towne Blvd
- 1007 Olde Midway Ct
- 983 Parkstone Towne Blvd
- 910 Savin Landing
