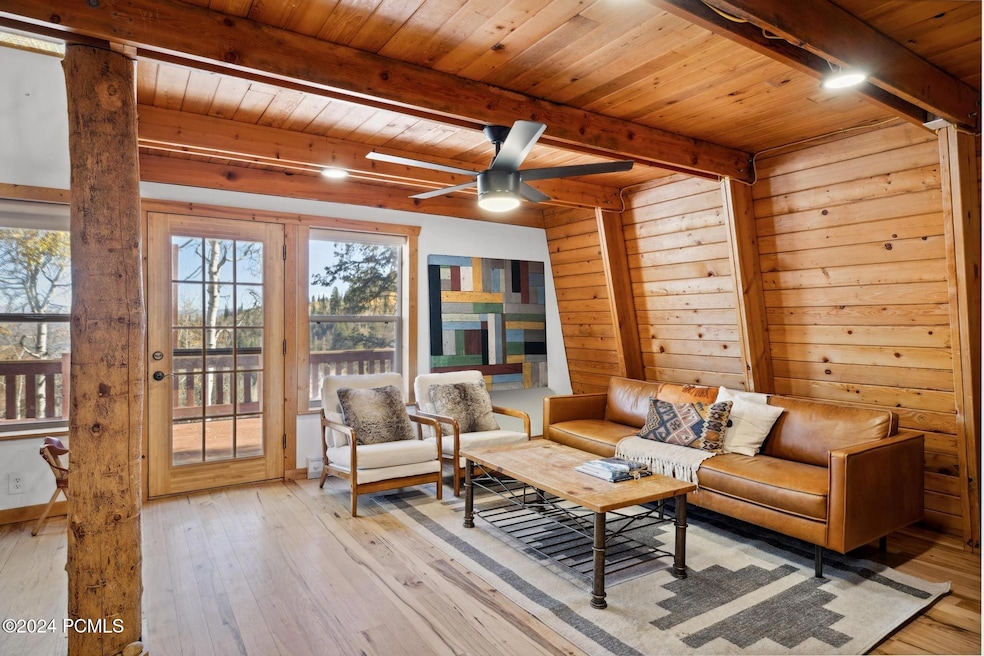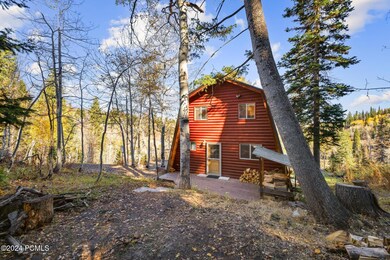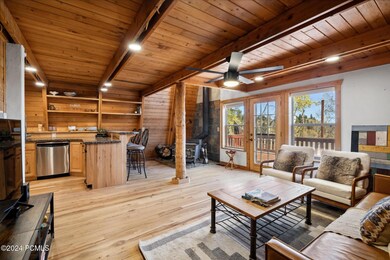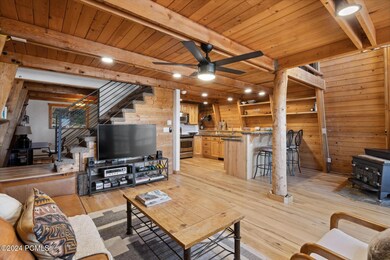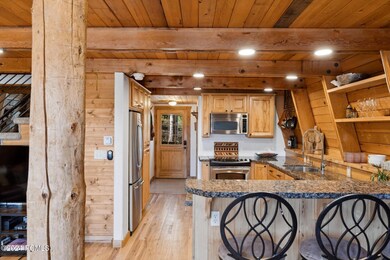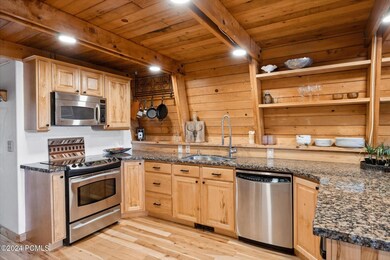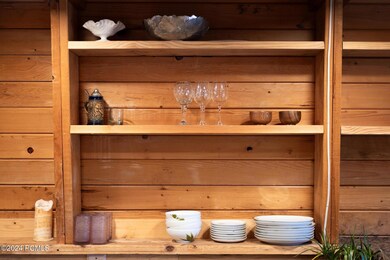2112 Pine Meadow Dr Coalville, UT 84017
Highlights
- View of Trees or Woods
- A-Frame Home
- Secluded Lot
- North Summit Middle School Rated A-
- Wood Burning Stove
- Vaulted Ceiling
About This Home
As of December 2024Welcome to this adorable mountain cabin in the serene Tollgate Canyon community in Summit County. This charming 2-bedroom, 2-bath cabin offers privacy and convenience, just 15 minutes from Kimball Junction and a 45-minute drive to Salt Lake City International Airport. A mountain lover's paradise, this cabin features a classic modified A-frame design, a cozy wood-burning stove, and a spacious deck offering stunning views of the Uinta Mountains. Storage space under the deck and interior workshop with ample room for storing skis and bikes. Set on 1.13 acres and located on one of the main plow routes ensuring year round access, enjoy this cabin as a full time residence or enjoy it as a mountain getaway.
Home Details
Home Type
- Single Family
Est. Annual Taxes
- $2,879
Year Built
- Built in 1980
Lot Details
- 1.13 Acre Lot
- Secluded Lot
- Sloped Lot
HOA Fees
- $50 Monthly HOA Fees
Parking
- No Garage
Property Views
- Woods
- Trees
- Mountain
Home Design
- A-Frame Home
- Slab Foundation
- Metal Roof
- Wood Siding
Interior Spaces
- 1,244 Sq Ft Home
- Vaulted Ceiling
- 1 Fireplace
- Wood Burning Stove
- Family Room
Kitchen
- Microwave
- Dishwasher
Flooring
- Wood
- Carpet
Bedrooms and Bathrooms
- 2 Bedrooms | 1 Main Level Bedroom
Laundry
- Laundry Room
- Washer
Outdoor Features
- Patio
- Porch
Utilities
- No Cooling
- Forced Air Heating System
- Baseboard Heating
- Natural Gas Connected
- Private Water Source
- Septic Tank
Community Details
- Association Phone (801) 461-0171
- Visit Association Website
- Pine Meadow Ranch Subdivision
Listing and Financial Details
- Assessor Parcel Number Pi-C-1
Map
Home Values in the Area
Average Home Value in this Area
Property History
| Date | Event | Price | Change | Sq Ft Price |
|---|---|---|---|---|
| 12/18/2024 12/18/24 | Sold | -- | -- | -- |
| 11/15/2024 11/15/24 | For Sale | $650,000 | 0.0% | $523 / Sq Ft |
| 11/15/2024 11/15/24 | Pending | -- | -- | -- |
| 10/24/2024 10/24/24 | For Sale | $650,000 | -3.7% | $523 / Sq Ft |
| 04/02/2024 04/02/24 | Sold | -- | -- | -- |
| 02/15/2024 02/15/24 | For Sale | $675,000 | 0.0% | $543 / Sq Ft |
| 02/14/2024 02/14/24 | Pending | -- | -- | -- |
| 08/24/2023 08/24/23 | Price Changed | $675,000 | -3.4% | $543 / Sq Ft |
| 06/30/2023 06/30/23 | For Sale | $699,000 | +3.6% | $562 / Sq Ft |
| 06/09/2022 06/09/22 | Sold | -- | -- | -- |
| 06/09/2022 06/09/22 | Off Market | -- | -- | -- |
| 05/09/2022 05/09/22 | Pending | -- | -- | -- |
| 04/28/2022 04/28/22 | For Sale | $675,000 | +80.5% | $543 / Sq Ft |
| 10/12/2018 10/12/18 | Sold | -- | -- | -- |
| 10/12/2018 10/12/18 | Pending | -- | -- | -- |
| 04/02/2018 04/02/18 | For Sale | $374,000 | -- | $301 / Sq Ft |
Tax History
| Year | Tax Paid | Tax Assessment Tax Assessment Total Assessment is a certain percentage of the fair market value that is determined by local assessors to be the total taxable value of land and additions on the property. | Land | Improvement |
|---|---|---|---|---|
| 2023 | $2,879 | $519,104 | $156,500 | $362,604 |
| 2022 | $1,811 | $327,994 | $101,300 | $226,694 |
| 2021 | $1,636 | $242,655 | $61,300 | $181,355 |
| 2020 | $1,656 | $233,576 | $61,300 | $172,276 |
| 2019 | $1,897 | $233,576 | $61,300 | $172,276 |
| 2018 | $1,244 | $153,160 | $61,300 | $91,860 |
| 2017 | $1,169 | $150,504 | $74,620 | $75,884 |
| 2016 | $1,215 | $147,842 | $74,620 | $73,222 |
| 2015 | $707 | $82,132 | $0 | $0 |
| 2013 | $708 | $81,732 | $0 | $0 |
Mortgage History
| Date | Status | Loan Amount | Loan Type |
|---|---|---|---|
| Open | $533,800 | New Conventional | |
| Previous Owner | $405,000 | New Conventional | |
| Previous Owner | $327,400 | New Conventional | |
| Previous Owner | $327,750 | New Conventional | |
| Previous Owner | $324,950 | New Conventional | |
| Previous Owner | $203,900 | New Conventional | |
| Previous Owner | $227,500 | New Conventional | |
| Previous Owner | $24,700 | Credit Line Revolving | |
| Previous Owner | $184,000 | New Conventional |
Deed History
| Date | Type | Sale Price | Title Company |
|---|---|---|---|
| Warranty Deed | -- | Metro Title & Escrow | |
| Warranty Deed | -- | Metro National Title | |
| Warranty Deed | -- | Metro National Title | |
| Warranty Deed | -- | Metro National Title | |
| Interfamily Deed Transfer | -- | Cottonwood Ttl Ins Agcy Inc | |
| Warranty Deed | -- | Us Title Ins Agency | |
| Interfamily Deed Transfer | -- | Vantage Point Title | |
| Warranty Deed | -- | Us Title | |
| Quit Claim Deed | -- | None Available | |
| Warranty Deed | -- | Title West | |
| Interfamily Deed Transfer | -- | Title West | |
| Warranty Deed | -- | Bonneville Title Co |
Source: Park City Board of REALTORS®
MLS Number: 12404281
APN: PI-C-1
- 2094 Pine Meadow Dr
- 1456 Navajo Rd
- 2261 Pine Meadow Dr
- 969 W Deep Forest Rd
- 969 W Deep Forest Rd Unit D155
- 2043 S Pine Meadow Dr
- 1495 W Pine Ridge Cir Unit 8/9
- 2241 S Forest Meadow Rd Unit 158B
- 1717 W Alexander Canyon Rd
- 1172 W Maple Place
- 145 S Forest Meadow Rd
- 2040 Pine Meadow Dr
- 2040 Pine Meadow Dr Unit D44
- 1920 Pine Meadow Dr
- 1430 W Arapaho Dr
- 1430 W Arapaho Dr Unit 59
- 2421 S Navajo Dr Unit PI-C50
- 2421 Navajo Rd
- 1717 Alexander Canyon Rd Unit 18
- Ss-144e1 Porcupine Loop
