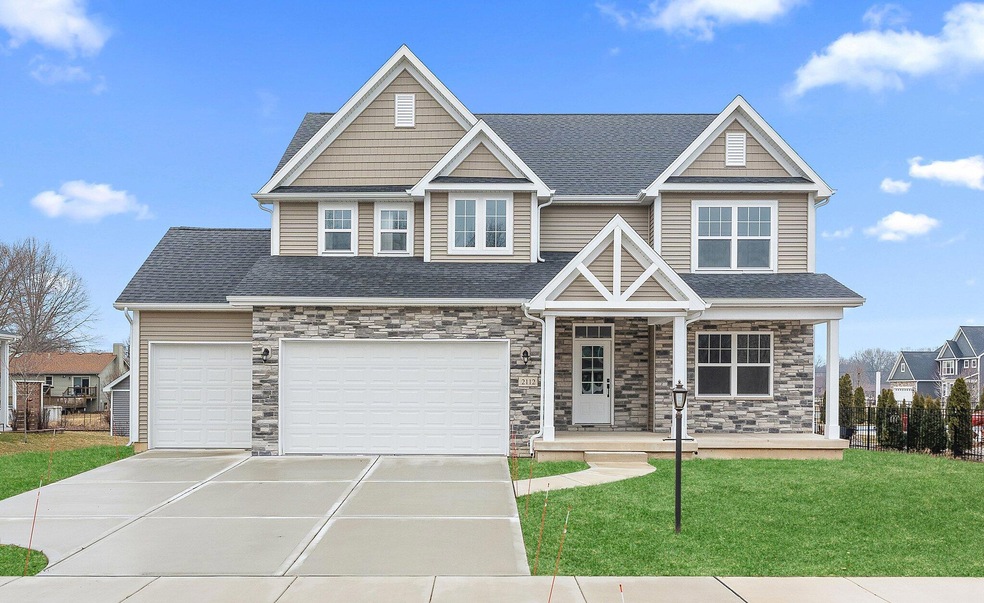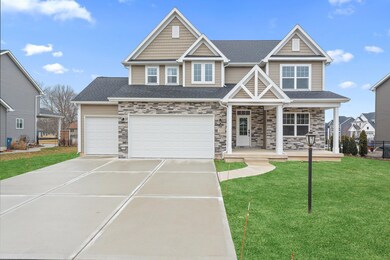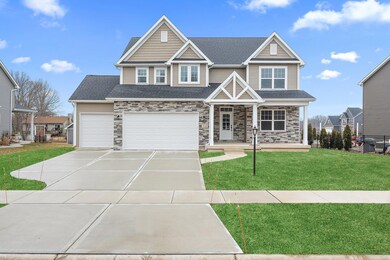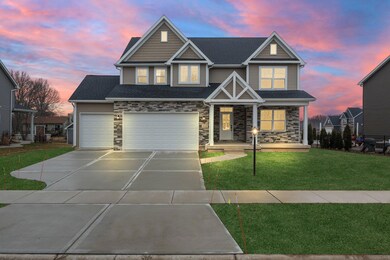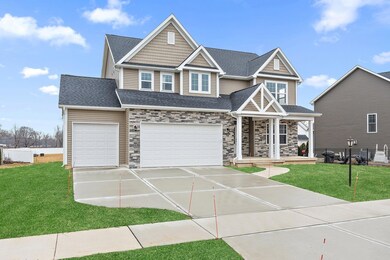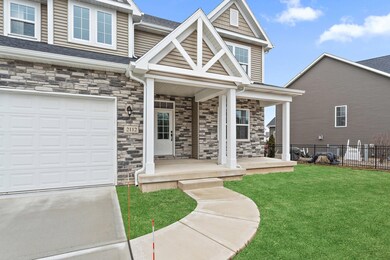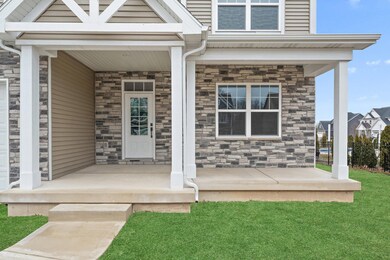
2112 Pradera Trail Chesterton, IN 46304
Highlights
- New Construction
- Covered patio or porch
- 3 Car Garage
- Liberty Elementary School Rated A-
- Central Air
- Carpet
About This Home
As of June 2024Centrally located in Chesterton, this gorgeous new build is one of the last in Stone Meadows Subdivision. Main floor features a main floor office/dining/flex room, 1/2 bath, mudroom with wainscoting, and open concept with a fireplace in the great room. Kitchen has quartz counters, white cabinet perimeter with black island. Upstairs you have your laundry room, all 4 bedrooms with 2 full baths. Step into your upstairs primary suite to find a huge primary closet with windows to let in light. Primary en-suite features floor to ceiling tiled shower and a stand alone luxurious modern soaking tub. HEATED FLOORING IN MASTER BATH! Don't forget about the huge 3 car wide garage and a full unfinished basement that offers endless possibilities! Award winning schools, 10 min to South Shore Line and even less to all major Highways! Low Taxes!
Home Details
Home Type
- Single Family
Est. Annual Taxes
- $680
Year Built
- Built in 2023 | New Construction
Lot Details
- 0.27 Acre Lot
- Lot Dimensions are 108x60x138x145
HOA Fees
- $17 Monthly HOA Fees
Parking
- 3 Car Garage
- Garage Door Opener
Home Design
- Stone
Interior Spaces
- 2,550 Sq Ft Home
- 2-Story Property
- Self Contained Fireplace Unit Or Insert
- Gas Fireplace
- Living Room with Fireplace
- Carpet
- Basement
Kitchen
- Gas Range
- Range Hood
- Microwave
- Portable Dishwasher
- Disposal
Bedrooms and Bathrooms
- 4 Bedrooms
Outdoor Features
- Covered patio or porch
Schools
- Liberty Elementary School
- Chesterton Middle School
- Chesterton Senior High School
Utilities
- Central Air
- Heating System Uses Natural Gas
Community Details
- Stone Meadows HOA, Phone Number (219) 840-8008
- Built by VP Homes Inc.
- Stone Meadows Subdivision
Listing and Financial Details
- Assessor Parcel Number 640611101005000007
Map
Home Values in the Area
Average Home Value in this Area
Property History
| Date | Event | Price | Change | Sq Ft Price |
|---|---|---|---|---|
| 06/10/2024 06/10/24 | Sold | $515,000 | -2.8% | $202 / Sq Ft |
| 03/18/2024 03/18/24 | For Sale | $530,000 | 0.0% | $208 / Sq Ft |
| 03/17/2024 03/17/24 | Pending | -- | -- | -- |
| 02/29/2024 02/29/24 | For Sale | $530,000 | +616.2% | $208 / Sq Ft |
| 12/06/2021 12/06/21 | Sold | $74,000 | 0.0% | -- |
| 11/06/2021 11/06/21 | Pending | -- | -- | -- |
| 10/12/2021 10/12/21 | For Sale | $74,000 | -- | -- |
Tax History
| Year | Tax Paid | Tax Assessment Tax Assessment Total Assessment is a certain percentage of the fair market value that is determined by local assessors to be the total taxable value of land and additions on the property. | Land | Improvement |
|---|---|---|---|---|
| 2024 | $5,637 | $473,000 | $71,500 | $401,500 |
| 2023 | $5,637 | $213,000 | $68,000 | $145,000 |
| 2022 | $1,621 | $68,000 | $68,000 | $0 |
| 2021 | $1,510 | $68,000 | $68,000 | $0 |
| 2020 | $10 | $400 | $400 | $0 |
| 2019 | $10 | $400 | $400 | $0 |
| 2018 | $10 | $400 | $400 | $0 |
| 2017 | $12 | $500 | $500 | $0 |
| 2016 | $12 | $500 | $500 | $0 |
Mortgage History
| Date | Status | Loan Amount | Loan Type |
|---|---|---|---|
| Open | $360,500 | New Conventional | |
| Previous Owner | $375,000 | New Conventional |
Deed History
| Date | Type | Sale Price | Title Company |
|---|---|---|---|
| Warranty Deed | $515,000 | Greater Indiana Title | |
| Warranty Deed | -- | Indiana Title | |
| Warranty Deed | $74,000 | Greater Indiana Title Co | |
| Interfamily Deed Transfer | -- | None Available | |
| Quit Claim Deed | -- | None Available |
Similar Homes in the area
Source: Northwest Indiana Association of REALTORS®
MLS Number: 800020
APN: 64-06-11-101-005.000-007
- 2214 Texas St
- 2114 Dogwood Ln
- 1108 Saratoga Ln
- 1102 Saratoga Ln
- 1036 Preserve Ln
- 1032 Preserve Ln
- 1005 Preserve Ln
- 1004 Preserve Ln
- 1401 Brassie Ave
- 2001 Union Ave
- 524 Windridge Dr
- 601 S 18th St
- 530 S 23rd St
- 1339 Park Ave
- 801 Fox Point Dr
- 33 Karner Blue Ct
- 29 Karner Blue
- 26 Karner Blue Ct
- 22 Karner Blue Ct
- 327 S 18th St
