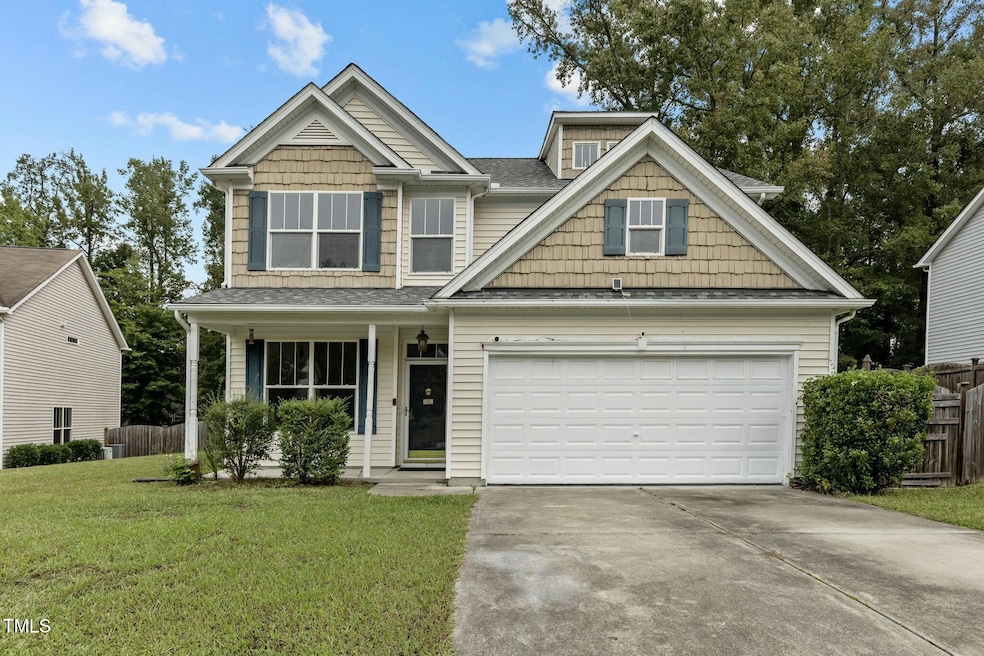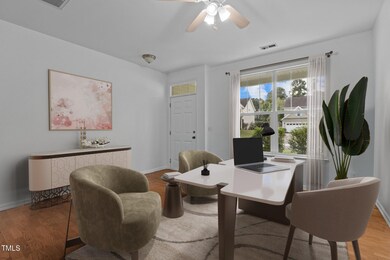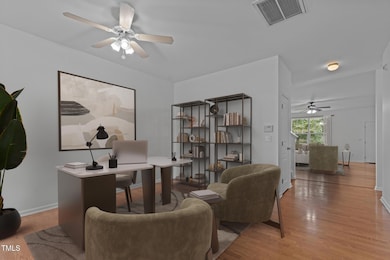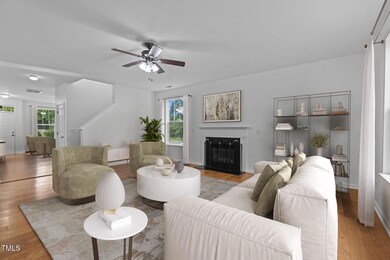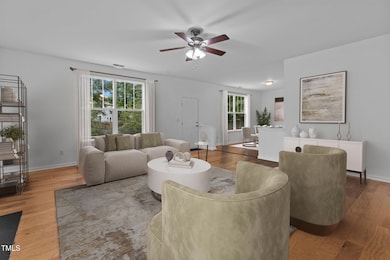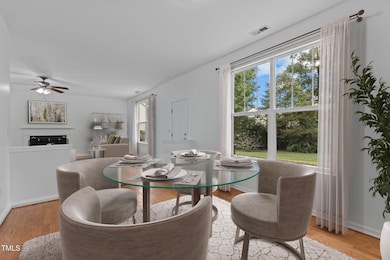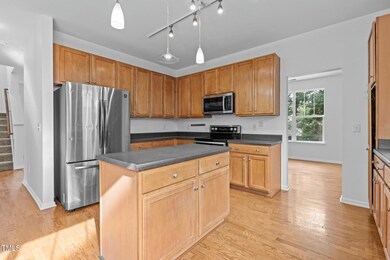
2112 Queensway Ct Creedmoor, NC 27522
Estimated payment $2,282/month
Highlights
- Community Cabanas
- Traditional Architecture
- Loft
- Property is near a clubhouse
- Wood Flooring
- Breakfast Room
About This Home
Welcome to 2112 Queensway Ct in beautiful Creedmoor, NC. This expansive 4-bedroom, 3.5-bathroom home offers over 2,800 square feet of living space, providing plenty of room for both comfortable family living and entertaining. The functional floor plan is perfect for modern living, with a spacious living area that flows effortlessly into the kitchen and dining spaces. Upstairs, the versatile loft area with built-ins can be tailored to fit your needs—whether as a home office, reading nook, or extra lounge space. Each of the generously sized bedrooms offers comfort and privacy, with each having its own appointed bath. The primary bedroom features its own en-suite bathroom for ultimate convenience. Step outside to the inviting backyard, where you'll find a charming fire pit area, ideal for relaxing evenings or outdoor gatherings. Additionally, enjoy access to the community pool, perfect for cooling off on hot summer days or unwinding with neighbors. The home is also just a two-minute drive to the beautiful Robertson Creek Nature Preserve, offering peaceful trails and scenic views for outdoor enthusiasts. Situated in a peaceful cul-de-sac, this home provides a serene and private setting in a neighborhood that feels like home. Don't miss the opportunity to own this well-appointed property in a highly desirable location. Up to $1,700 in closing costs with use of preferred lender--call today for more info!
Home Details
Home Type
- Single Family
Est. Annual Taxes
- $4,019
Year Built
- Built in 2004
Lot Details
- 0.27 Acre Lot
- Cul-De-Sac
- Wood Fence
- Back Yard Fenced
HOA Fees
- $49 Monthly HOA Fees
Parking
- 2 Car Attached Garage
- Private Driveway
Home Design
- Traditional Architecture
- Slab Foundation
- Asphalt Roof
- Shake Siding
- Vinyl Siding
Interior Spaces
- 2,830 Sq Ft Home
- 2-Story Property
- Smooth Ceilings
- Gas Log Fireplace
- Family Room with Fireplace
- Living Room
- Breakfast Room
- Dining Room
- Loft
- Home Security System
Kitchen
- Electric Cooktop
- Stainless Steel Appliances
- Kitchen Island
Flooring
- Wood
- Carpet
Bedrooms and Bathrooms
- 4 Bedrooms
Laundry
- Laundry Room
- Dryer
- Washer
Outdoor Features
- Patio
- Fire Pit
Location
- Property is near a clubhouse
Schools
- Mount Energy Elementary School
- Hawley Middle School
- S Granville High School
Utilities
- Cooling Available
- Forced Air Heating System
- Heat Pump System
- Water Heater
Listing and Financial Details
- Assessor Parcel Number 180603440397
Community Details
Overview
- Association fees include ground maintenance
- Paddington Homeowners Association, Inc. Association, Phone Number (919) 529-2965
- Paddington Subdivision
- Maintained Community
- Seasonal Pond: Yes
Recreation
- Community Cabanas
- Community Pool
Security
- Resident Manager or Management On Site
Map
Home Values in the Area
Average Home Value in this Area
Tax History
| Year | Tax Paid | Tax Assessment Tax Assessment Total Assessment is a certain percentage of the fair market value that is determined by local assessors to be the total taxable value of land and additions on the property. | Land | Improvement |
|---|---|---|---|---|
| 2024 | $3,959 | $359,866 | $40,000 | $319,866 |
| 2023 | $3,959 | $214,330 | $30,000 | $184,330 |
| 2022 | $3,251 | $214,330 | $30,000 | $184,330 |
| 2021 | $3,246 | $214,330 | $30,000 | $184,330 |
| 2020 | $3,246 | $214,330 | $30,000 | $184,330 |
| 2019 | $3,246 | $214,330 | $30,000 | $184,330 |
| 2018 | $3,246 | $214,330 | $30,000 | $184,330 |
| 2016 | $3,417 | $212,916 | $30,000 | $182,916 |
| 2015 | $3,305 | $212,916 | $30,000 | $182,916 |
| 2014 | $3,380 | $212,916 | $30,000 | $182,916 |
| 2013 | -- | $212,916 | $30,000 | $182,916 |
Property History
| Date | Event | Price | Change | Sq Ft Price |
|---|---|---|---|---|
| 04/19/2025 04/19/25 | Pending | -- | -- | -- |
| 04/03/2025 04/03/25 | For Sale | $340,000 | -- | $120 / Sq Ft |
Deed History
| Date | Type | Sale Price | Title Company |
|---|---|---|---|
| Warranty Deed | $170,000 | -- | |
| Warranty Deed | $222,000 | -- |
Mortgage History
| Date | Status | Loan Amount | Loan Type |
|---|---|---|---|
| Open | $23,792 | FHA | |
| Open | $153,156 | VA | |
| Closed | $166,920 | FHA | |
| Previous Owner | $175,000 | New Conventional |
Similar Homes in Creedmoor, NC
Source: Doorify MLS
MLS Number: 10086701
APN: 180603440397
- 2574 Primrose Ln
- 2815 E Brookwood Ct
- 2214 Bayswater Dr
- 2204 Regent Ct
- 2576 Mint Julep Dr
- 2047 Ferbow St
- 2728 Spring Valley Dr
- 2063 Knight St
- 1408 Ferrell Ct
- 2639 Bowden Dr
- 2773 Clifton Ave
- 2776 Jordan Ct
- 2760 Clifton Ave
- 934 Woodland Rd
- 2651 Bennett Rd
- Tract 2 Bennett Rd
- 709 Conifer Ct
- 2520 Summit Ln
- 2503 N Carolina 56
- 202 Allen St Unit A & B
