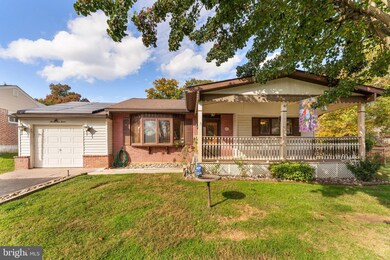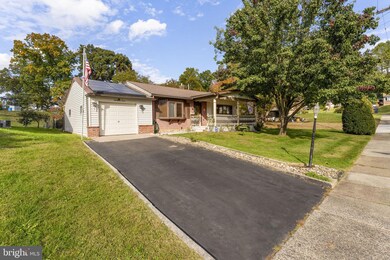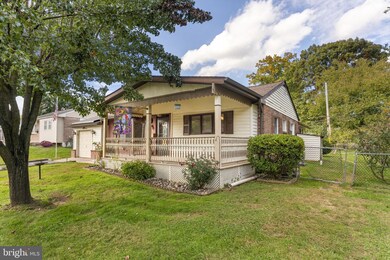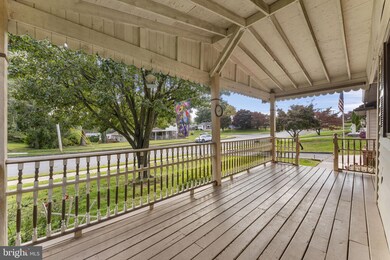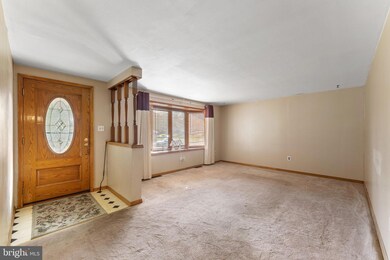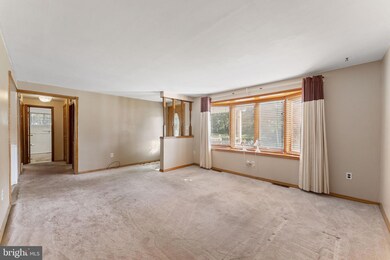
2112 S Bent Ln Aston, PA 19014
Chester Township NeighborhoodHighlights
- 0.15 Acre Lot
- Attic
- 1 Car Direct Access Garage
- Rambler Architecture
- No HOA
- Eat-In Kitchen
About This Home
As of December 2023This single-family ranch-style home, nestled in a serene neighborhood, presents an excellent opportunity for those who appreciate the potential for renovation and updates. As you approach the property, the peaceful surroundings, quiet street, and sidewalks create a perfect backdrop for leisurely strolls or evening walks. The one-car garage is ready to accommodate your vehicle and provide extra storage space, and the fenced yard offers a secure play area. Upon entering, you'll discover a spacious living room illuminated by a bay window, providing ample natural light. The open layout seamlessly transitions to the dining room, making it an ideal space for hosting gatherings and holiday dinners. With a single-floor living concept, the home is designed for accessibility and convenience, simplifying daily life. The eat-in kitchen has ample cabinet and counter space, offering a convenient meal preparation area. Moving down the hall, two bright bedrooms share a full bathroom with a step-in shower, glass enclosure, and a single vanity. At the rear of the house, the spacious primary bedroom offers a private bathroom with an oversized single vanity and a tub/shower combination. A linen closet provides practical storage space. For those who appreciate the changing seasons, a three-season room with numerous windows allows you to enjoy the outdoors while remaining sheltered from the elements. The three-season room opens to a patio and a level backyard. Beyond the fence, Bridgewater Farms Park offers natural beauty, a playground, and ball fields for outdoor activities and relaxation. For additional storage, there's a full, unfinished basement with a brand-new waterproofing system, giving you peace of mind. Whether you're a first-time homebuyer or seeking a comfortable, accessible retirement residence with the potential for upgrades, this single-story gem offers a promising canvas for your personalized touches. Don't miss the opportunity to transform this charming property into your dream home.
Last Agent to Sell the Property
Keller Williams Real Estate -Exton License #AB049972L

Home Details
Home Type
- Single Family
Est. Annual Taxes
- $5,784
Year Built
- Built in 1954
Lot Details
- 6,534 Sq Ft Lot
- Lot Dimensions are 65.00 x 93.00
- Chain Link Fence
- Level Lot
- Property is in good condition
Parking
- 1 Car Direct Access Garage
- 2 Driveway Spaces
- Front Facing Garage
Home Design
- Rambler Architecture
- Brick Exterior Construction
- Architectural Shingle Roof
- Vinyl Siding
- Concrete Perimeter Foundation
Interior Spaces
- 1,540 Sq Ft Home
- Property has 1 Level
- Wainscoting
- Living Room
- Dining Room
- Eat-In Kitchen
- Laundry on main level
- Attic
Flooring
- Carpet
- Laminate
Bedrooms and Bathrooms
- 3 Main Level Bedrooms
- En-Suite Primary Bedroom
- 2 Full Bathrooms
Unfinished Basement
- Basement Fills Entire Space Under The House
- Water Proofing System
Schools
- Aston Elementary School
- Northley Middle School
- Sun Valley High School
Utilities
- Forced Air Heating and Cooling System
- Heating System Uses Oil
- Electric Water Heater
Additional Features
- Solar owned by a third party
- Patio
Community Details
- No Home Owners Association
- Bridgewater Farms Subdivision
Listing and Financial Details
- Tax Lot 068-000
- Assessor Parcel Number 02-00-02840-00
Map
Home Values in the Area
Average Home Value in this Area
Property History
| Date | Event | Price | Change | Sq Ft Price |
|---|---|---|---|---|
| 12/08/2023 12/08/23 | Sold | $290,000 | -3.3% | $188 / Sq Ft |
| 11/04/2023 11/04/23 | Pending | -- | -- | -- |
| 10/21/2023 10/21/23 | For Sale | $299,900 | -- | $195 / Sq Ft |
Tax History
| Year | Tax Paid | Tax Assessment Tax Assessment Total Assessment is a certain percentage of the fair market value that is determined by local assessors to be the total taxable value of land and additions on the property. | Land | Improvement |
|---|---|---|---|---|
| 2024 | $6,280 | $242,010 | $59,810 | $182,200 |
| 2023 | $5,998 | $242,010 | $59,810 | $182,200 |
| 2022 | $5,784 | $242,010 | $59,810 | $182,200 |
| 2021 | $8,926 | $242,010 | $59,810 | $182,200 |
| 2020 | $5,141 | $125,870 | $37,890 | $87,980 |
| 2019 | $5,042 | $125,870 | $37,890 | $87,980 |
| 2018 | $4,828 | $125,870 | $0 | $0 |
| 2017 | $4,726 | $125,870 | $0 | $0 |
| 2016 | $691 | $125,870 | $0 | $0 |
| 2015 | $705 | $125,870 | $0 | $0 |
| 2014 | $705 | $125,870 | $0 | $0 |
Mortgage History
| Date | Status | Loan Amount | Loan Type |
|---|---|---|---|
| Open | $285,677 | New Conventional | |
| Closed | $275,500 | New Conventional | |
| Previous Owner | $277,500 | Reverse Mortgage Home Equity Conversion Mortgage | |
| Previous Owner | $16,000 | Unknown | |
| Previous Owner | $10,000 | Unknown | |
| Previous Owner | $7,100 | Unknown |
Deed History
| Date | Type | Sale Price | Title Company |
|---|---|---|---|
| Deed | $290,000 | None Listed On Document | |
| Interfamily Deed Transfer | -- | -- |
Similar Homes in the area
Source: Bright MLS
MLS Number: PADE2056122
APN: 02-00-02840-00
- 4204 N Bent Ln
- 00 S Springhouse Ln
- 2229 Springhouse Ln
- 107 Julianna Way Unit 16
- 4705 Park Ln
- 56 Norman St
- 280 Bridgewater Rd Unit B17
- 1356 Adair Rd
- 1333 Adair Rd
- 3906 Powell Rd
- 4042 Gideon Rd
- 1218 Harshaw Rd
- 4014 Worrilow Rd
- 4017 Gideon Rd
- 96 Pancoast Ave
- 433 Melvin Dr
- 0 Lots 2 and 3 Patterson Rd
- 1647 Powell Rd
- 2205 Dutton Mill Rd
- 1305 Rainer Rd

