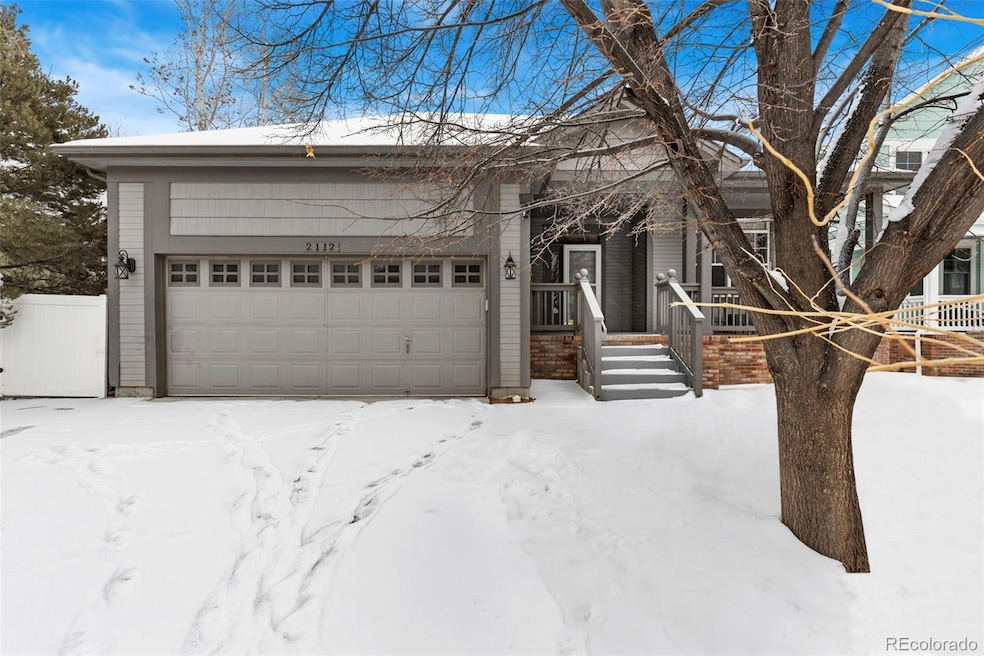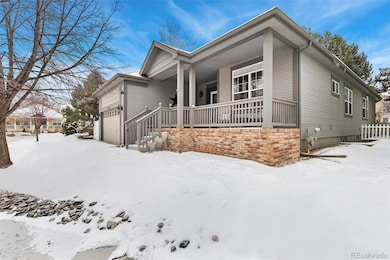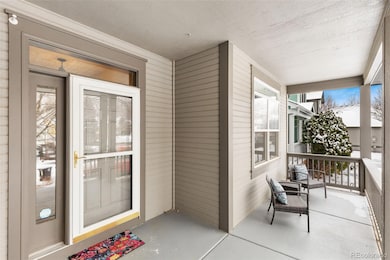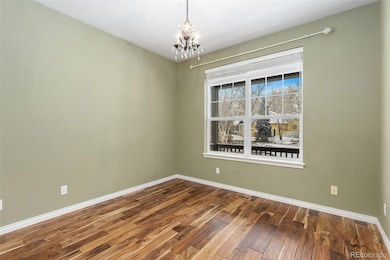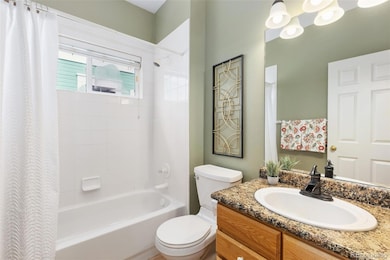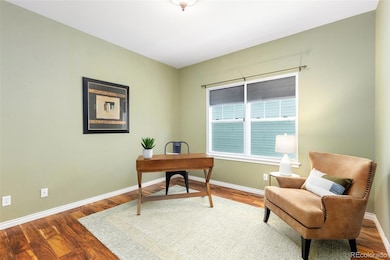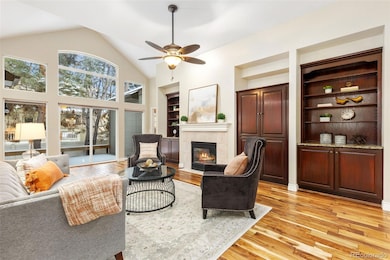
2112 Springs Place Longmont, CO 80504
Pike NeighborhoodHighlights
- Deck
- Contemporary Architecture
- Wood Flooring
- Niwot High School Rated A
- Living Room with Fireplace
- Bonus Room
About This Home
As of April 2025This beautifully updated ranch home in the highly sought-after Watersong at Creekside neighborhood offers 4 bedrooms, 3 bathrooms, and a dedicated office space. Impeccably maintained, it boasts a variety of modern upgrades, including a reverse osmosis filter system in both the kitchen and refrigerator. The expansive Trex deck, installed in the fall, is perfect for outdoor gatherings. Inside, you'll find a chef's dream kitchen featuring plenty of counter and cabinet space, stainless steel appliances, and a layout that's perfect for entertaining. The home also includes a high-end Panasonic theater-level TV in the theater room, along with surround sound wiring in the upstairs living room. The kitchen features a top-of-the-line KitchenAid refrigerator that's just over a year old. The finished basement is a true standout, offering a wet bar/mini kitchen, workout room, 2 additional bedrooms, a bathroom, and a theater room. The backyard features a fenced-in Astroturf area, ideal for pets. Additional updates include a new roof installed in 2019, leaf guard gutters, a MyQ smart garage door opener, and Ring cameras for added security. Enjoy the convenience of easy access to Boulder, Downtown Longmont, and local shops and restaurants, all within a neighborhood that features beautiful walking and biking paths. Don't miss out on this exceptional home-it's sure to impress!
Last Agent to Sell the Property
RE/MAX Alliance Brokerage Email: cmartinez@remax.net License #100040919
Home Details
Home Type
- Single Family
Est. Annual Taxes
- $4,540
Year Built
- Built in 1998
Lot Details
- 6,970 Sq Ft Lot
- Cul-De-Sac
- Partially Fenced Property
- Landscaped
- Level Lot
HOA Fees
- $62 Monthly HOA Fees
Parking
- 2 Car Attached Garage
Home Design
- Contemporary Architecture
- Frame Construction
- Composition Roof
Interior Spaces
- 1-Story Property
- Wet Bar
- Built-In Features
- Ceiling Fan
- Gas Fireplace
- Smart Doorbell
- Living Room with Fireplace
- Dining Room
- Home Office
- Bonus Room
Kitchen
- Eat-In Kitchen
- Oven
- Cooktop with Range Hood
- Microwave
- Dishwasher
- Kitchen Island
- Disposal
Flooring
- Wood
- Laminate
- Concrete
Bedrooms and Bathrooms
- 4 Bedrooms | 2 Main Level Bedrooms
- Walk-In Closet
Laundry
- Laundry Room
- Washer
Finished Basement
- Bedroom in Basement
- 2 Bedrooms in Basement
Home Security
- Carbon Monoxide Detectors
- Fire and Smoke Detector
Schools
- Indian Peaks Elementary School
- Sunset Middle School
- Niwot High School
Utilities
- Forced Air Heating and Cooling System
- Natural Gas Connected
- Phone Available
- Cable TV Available
Additional Features
- Deck
- Flood Zone Lot
Community Details
- Watersong At Creekside Association, Phone Number (303) 555-1212
- Watersong At Creekside Subdivision
Listing and Financial Details
- Exclusions: Sellers personal property
- Assessor Parcel Number R0123458
Map
Home Values in the Area
Average Home Value in this Area
Property History
| Date | Event | Price | Change | Sq Ft Price |
|---|---|---|---|---|
| 04/03/2025 04/03/25 | Sold | $700,000 | -6.7% | $201 / Sq Ft |
| 02/24/2025 02/24/25 | Pending | -- | -- | -- |
| 02/20/2025 02/20/25 | For Sale | $750,000 | +129.0% | $215 / Sq Ft |
| 01/28/2019 01/28/19 | Off Market | $327,500 | -- | -- |
| 11/20/2012 11/20/12 | Sold | $327,500 | -11.2% | $172 / Sq Ft |
| 10/21/2012 10/21/12 | Pending | -- | -- | -- |
| 06/20/2012 06/20/12 | For Sale | $369,000 | -- | $194 / Sq Ft |
Tax History
| Year | Tax Paid | Tax Assessment Tax Assessment Total Assessment is a certain percentage of the fair market value that is determined by local assessors to be the total taxable value of land and additions on the property. | Land | Improvement |
|---|---|---|---|---|
| 2024 | $4,478 | $47,463 | $5,642 | $41,821 |
| 2023 | $4,478 | $47,463 | $9,326 | $41,821 |
| 2022 | $3,867 | $39,080 | $7,124 | $31,956 |
| 2021 | $3,917 | $40,205 | $7,329 | $32,876 |
| 2020 | $3,576 | $36,809 | $6,936 | $29,873 |
| 2019 | $3,519 | $36,809 | $6,936 | $29,873 |
| 2018 | $3,222 | $33,919 | $5,760 | $28,159 |
| 2017 | $3,178 | $37,500 | $6,368 | $31,132 |
| 2016 | $2,906 | $30,399 | $8,995 | $21,404 |
| 2015 | $2,769 | $24,390 | $5,811 | $18,579 |
| 2014 | $2,278 | $24,390 | $5,811 | $18,579 |
Mortgage History
| Date | Status | Loan Amount | Loan Type |
|---|---|---|---|
| Open | $560,000 | New Conventional | |
| Previous Owner | $33,500 | Credit Line Revolving | |
| Previous Owner | $262,000 | New Conventional | |
| Previous Owner | $50,000 | Credit Line Revolving | |
| Previous Owner | $197,000 | Unknown | |
| Previous Owner | $197,000 | Unknown | |
| Previous Owner | $200,000 | Stand Alone First | |
| Previous Owner | $218,400 | No Value Available | |
| Previous Owner | $185,600 | No Value Available |
Deed History
| Date | Type | Sale Price | Title Company |
|---|---|---|---|
| Warranty Deed | $700,000 | Land Title | |
| Warranty Deed | $327,500 | Land Title Guarantee Company | |
| Warranty Deed | $273,000 | First American Heritage Titl | |
| Warranty Deed | $238,560 | -- |
Similar Homes in Longmont, CO
Source: REcolorado®
MLS Number: 5198376
APN: 1315163-15-015
- 2116 Springs Place
- 2014 Pintail Dr
- 2215 Barn Swallow Dr
- 2111 Pintail Dr
- 2066 Ridgeview Way
- 1749 Foster Dr
- 2245 Ridgeview Way
- 1624 Foster Dr
- 2114 Summitview Dr
- 2121 Jade Way
- 1313 Jade Ln
- 1321 Onyx Cir
- 1312 Jade Ln
- 1935 Diamond Dr
- 2051 Emerald Dr
- 1315 Brookfield Dr
- 1414 S Bowen St
- 1529 Ashcroft Dr
- 920 Neon Forest Cir
- 1231 Missouri Ave
