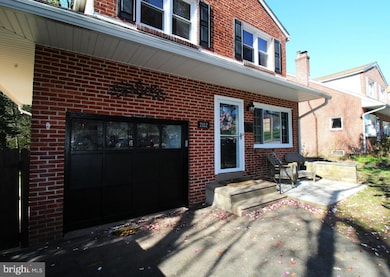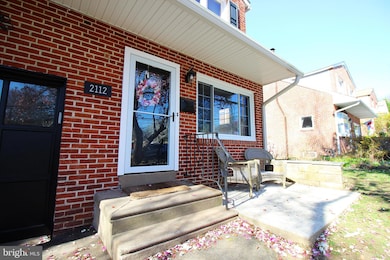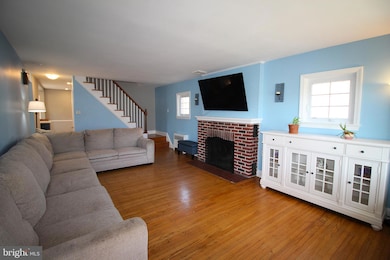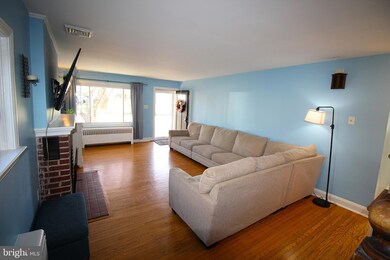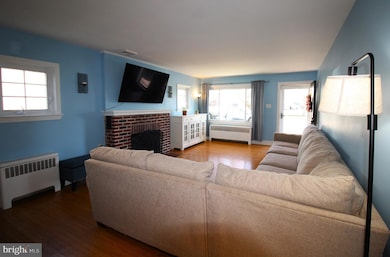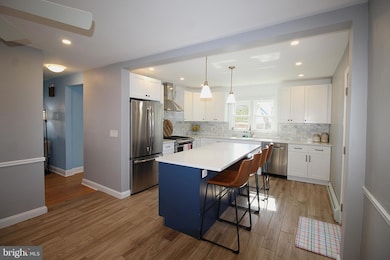
2112 Woodland Rd Abington, PA 19001
Abington NeighborhoodEstimated payment $3,336/month
Highlights
- Colonial Architecture
- Deck
- 1 Fireplace
- Highland School Rated A-
- Wood Flooring
- 4-minute walk to Briar Bush Nature Center
About This Home
The wait is over! This incredible home checks all the boxes and is move in ready! This property sits on a quiet street right in the heart of Abington with all the great dining, entertainment, shopping, and festivities the area has to offer just steps away. A solid brick colonial that recently had the kitchen, all the bathrooms, and basement all remodeled with top quality finishes. A composite deck looks over an expansive fenced in yard right off the kitchen with direct access through the glass door. Two patios to enjoy the outdoors out front and right down the steps off the deck, a one car garage, a new central air conditioning system installed in 2021, all new windows in 2020, fresh paint, and an additional storage room and laundry room in the basement. Award winning Abington School District, easy access to main roads like Easton, York, and 309, along with a train station less than 5 minutes away. Showings start on Friday April 11th. Book your showing now and don't miss out on this stunning home!
Home Details
Home Type
- Single Family
Est. Annual Taxes
- $6,953
Year Built
- Built in 1945
Lot Details
- 7,450 Sq Ft Lot
- Lot Dimensions are 50.00 x 0.00
- Privacy Fence
Parking
- 1 Car Attached Garage
- 4 Driveway Spaces
- Front Facing Garage
Home Design
- Colonial Architecture
- Brick Exterior Construction
- Block Foundation
Interior Spaces
- 1,828 Sq Ft Home
- Property has 2 Levels
- Chair Railings
- Ceiling Fan
- Recessed Lighting
- 1 Fireplace
- Family Room Off Kitchen
- Combination Kitchen and Dining Room
- Partially Finished Basement
- Laundry in Basement
Kitchen
- Stainless Steel Appliances
- Kitchen Island
Flooring
- Wood
- Carpet
- Ceramic Tile
Bedrooms and Bathrooms
- 4 Bedrooms
Outdoor Features
- Deck
- Patio
- Exterior Lighting
- Rain Gutters
Utilities
- Central Air
- Radiator
- Hot Water Heating System
- Natural Gas Water Heater
Community Details
- No Home Owners Association
- Highland Farms Subdivision
Listing and Financial Details
- Tax Lot 033
- Assessor Parcel Number 30-00-73688-001
Map
Home Values in the Area
Average Home Value in this Area
Tax History
| Year | Tax Paid | Tax Assessment Tax Assessment Total Assessment is a certain percentage of the fair market value that is determined by local assessors to be the total taxable value of land and additions on the property. | Land | Improvement |
|---|---|---|---|---|
| 2024 | $6,622 | $142,980 | -- | -- |
| 2023 | $6,346 | $142,980 | $0 | $0 |
| 2022 | $6,142 | $142,980 | $0 | $0 |
| 2021 | $5,811 | $142,980 | $0 | $0 |
| 2020 | $5,728 | $142,980 | $0 | $0 |
| 2019 | $5,728 | $142,980 | $0 | $0 |
| 2018 | $5,728 | $142,980 | $0 | $0 |
| 2017 | $5,559 | $142,980 | $0 | $0 |
| 2016 | $5,504 | $142,980 | $0 | $0 |
| 2015 | $5,174 | $142,980 | $0 | $0 |
| 2014 | $5,174 | $142,980 | $0 | $0 |
Property History
| Date | Event | Price | Change | Sq Ft Price |
|---|---|---|---|---|
| 04/13/2025 04/13/25 | Pending | -- | -- | -- |
| 04/10/2025 04/10/25 | For Sale | $495,000 | +52.3% | $271 / Sq Ft |
| 11/26/2019 11/26/19 | Sold | $325,000 | -1.5% | $178 / Sq Ft |
| 10/26/2019 10/26/19 | Pending | -- | -- | -- |
| 10/25/2019 10/25/19 | For Sale | $330,000 | -- | $181 / Sq Ft |
Deed History
| Date | Type | Sale Price | Title Company |
|---|---|---|---|
| Deed | $325,000 | None Available | |
| Deed | $160,000 | -- | |
| Deed | $164,000 | -- | |
| Deed | $158,900 | -- |
Mortgage History
| Date | Status | Loan Amount | Loan Type |
|---|---|---|---|
| Open | $292,500 | New Conventional | |
| Previous Owner | $50,000 | No Value Available | |
| Previous Owner | $30,000 | Credit Line Revolving | |
| Previous Owner | $0 | No Value Available |
Similar Homes in the area
Source: Bright MLS
MLS Number: PAMC2135696
APN: 30-00-73688-001
- 1220 Wheatsheaf Ln
- 1339 Wheatsheaf Ln
- 1156 Edge Hill Rd
- 2222 Albright Ave
- 1441 Jericho Rd
- 1164 Grovania Ave
- 1125 Tyson Ave
- 2179 Susquehanna Rd
- 1447 Rothley Ave
- 2242 Clearview Ave
- 1134 Easton Rd
- 2345 Woodland Rd
- 1855 Horace Ave
- 1566 Rockwell Rd
- 2327 Nylsor Ave
- 1843 Horace Ave
- 1419 Easton Rd
- 1034 Highland Ave
- 1569 Prospect Ave
- 1621 Washington Ave

