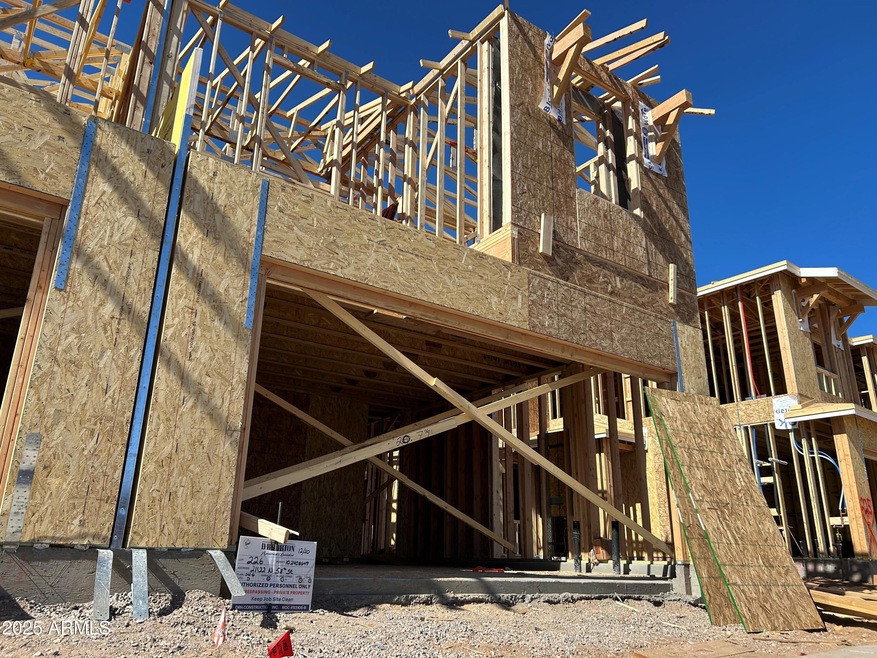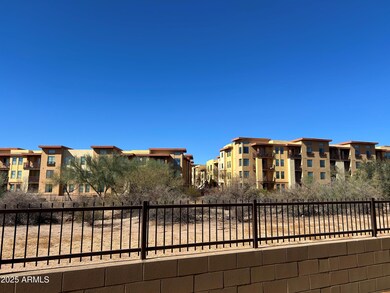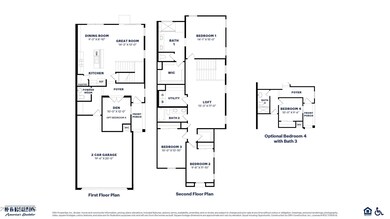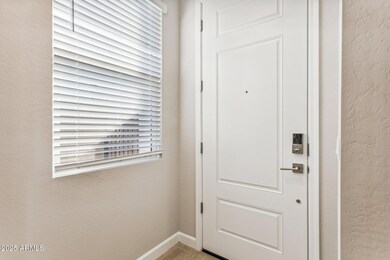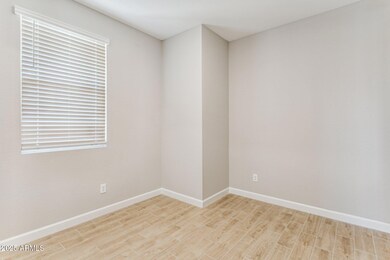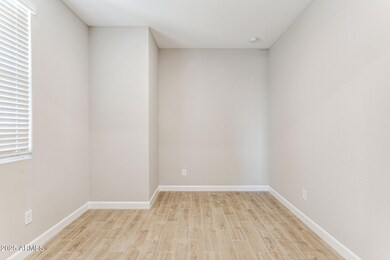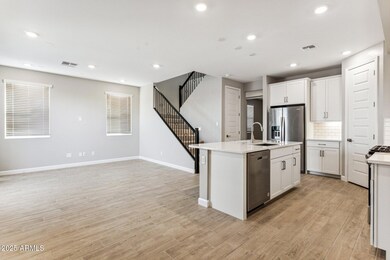
21122 N 58th St Phoenix, AZ 85054
Desert Ridge NeighborhoodEstimated payment $4,278/month
Highlights
- Fitness Center
- Gated Community
- Community Pool
- Desert Trails Elementary School Rated A
- Contemporary Architecture
- Covered patio or porch
About This Home
Step Into Style with the Reno Floor Plan! This 2,120 sq. ft. duplex townhome offers the perfect blend of modern design and functional living. With 3 bedrooms, a versatile den, and a spacious loft, this home is built to fit your lifestyle. The heart of the home features white cabinets, quartz countertops, and stunning tile flooring throughout, creating a sleek and sophisticated vibe. Soaring 8-foot doors add a touch of elegance, while the paver driveway leads to your roomy two-car garage. Whether you're entertaining guests or enjoying a quiet evening at home, this floor plan delivers comfort and style. Make the Reno your next home—take a look today!
Townhouse Details
Home Type
- Townhome
Est. Annual Taxes
- $190
Year Built
- Built in 2025 | Under Construction
Lot Details
- 2,784 Sq Ft Lot
- Desert faces the front of the property
- Private Streets
- Block Wall Fence
- Front Yard Sprinklers
- Sprinklers on Timer
HOA Fees
- $189 Monthly HOA Fees
Parking
- 2 Car Garage
Home Design
- Contemporary Architecture
- Wood Frame Construction
- Concrete Roof
- Block Exterior
- Stone Exterior Construction
- Stucco
Interior Spaces
- 2,120 Sq Ft Home
- 2-Story Property
- Ceiling height of 9 feet or more
- Double Pane Windows
- ENERGY STAR Qualified Windows with Low Emissivity
- Solar Screens
- Smart Home
Kitchen
- Eat-In Kitchen
- Breakfast Bar
- Gas Cooktop
- Built-In Microwave
- Kitchen Island
Flooring
- Carpet
- Tile
Bedrooms and Bathrooms
- 3 Bedrooms
- Primary Bathroom is a Full Bathroom
- 2.5 Bathrooms
- Dual Vanity Sinks in Primary Bathroom
Schools
- Desert Trails Elementary School
- Explorer Middle School
- Pinnacle High School
Utilities
- Refrigerated Cooling System
- Heating Available
- Water Softener
- High Speed Internet
- Cable TV Available
Additional Features
- ENERGY STAR Qualified Equipment for Heating
- Covered patio or porch
Listing and Financial Details
- Home warranty included in the sale of the property
- Tax Lot 226
- Assessor Parcel Number 212-35-812
Community Details
Overview
- Association fees include street maintenance
- Talinn Association, Phone Number (602) 437-4777
- Built by D.R. Horton
- Talinn Phase 3 Subdivision, Reno Floorplan
Recreation
- Community Playground
- Fitness Center
- Community Pool
- Bike Trail
Security
- Gated Community
Map
Home Values in the Area
Average Home Value in this Area
Tax History
| Year | Tax Paid | Tax Assessment Tax Assessment Total Assessment is a certain percentage of the fair market value that is determined by local assessors to be the total taxable value of land and additions on the property. | Land | Improvement |
|---|---|---|---|---|
| 2025 | $190 | $1,912 | $1,912 | -- |
| 2024 | $186 | $1,821 | $1,821 | -- |
| 2023 | $186 | $3,690 | $3,690 | $0 |
| 2022 | $381 | $6,201 | $6,201 | $0 |
Property History
| Date | Event | Price | Change | Sq Ft Price |
|---|---|---|---|---|
| 02/20/2025 02/20/25 | Pending | -- | -- | -- |
| 02/15/2025 02/15/25 | For Sale | $729,805 | -- | $344 / Sq Ft |
Similar Homes in Phoenix, AZ
Source: Arizona Regional Multiple Listing Service (ARMLS)
MLS Number: 6821573
APN: 212-35-812
- 21232 N 58th St
- 21240 N 58th St
- 21216 N 58th St
- 21208 N 58th St
- 5820 E Covey Ln
- 5824 E Covey Ln
- 21130 N 58th St
- 5828 E Covey Ln
- 5841 E Ringtail Way
- 5832 E Covey Ln
- 21126 N 58th St
- 5836 E Covey Ln
- 5850 E Ringtail Way
- 21122 N 58th St
- 5848 E Covey Ln
- 5852 E Covey Ln
- 21112 N 58th St
- 5856 E Covey Ln
- 21074 N 58th St
- 21068 N 58th St
