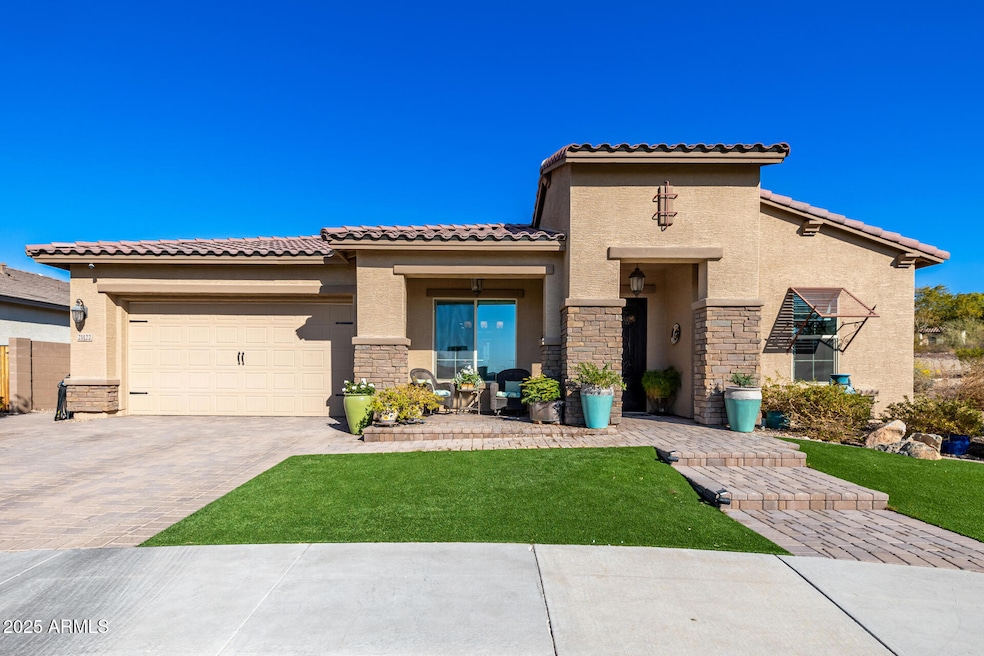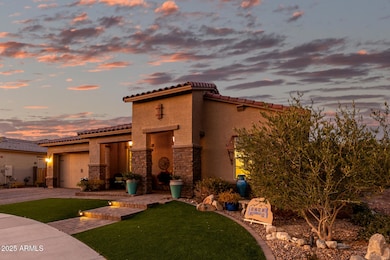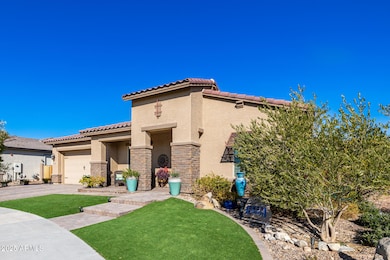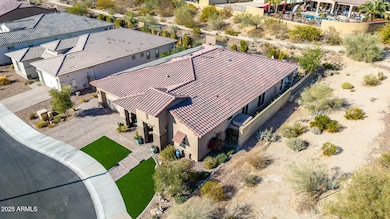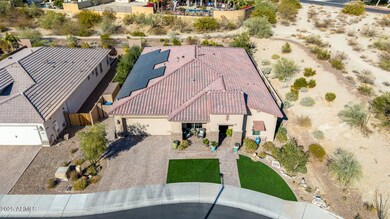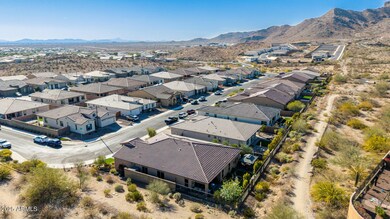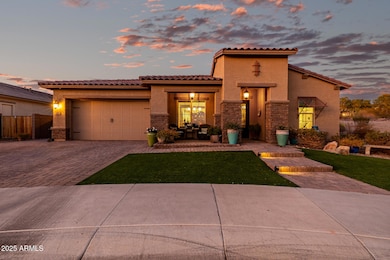
21122 W Edgemont Ave Buckeye, AZ 85396
Verrado NeighborhoodEstimated payment $4,727/month
Highlights
- Solar Power System
- Santa Barbara Architecture
- Granite Countertops
- Mountain View
- Corner Lot
- Community Pool
About This Home
Is this the best Deal in the Verrado area? Seller has invested approximately $200,000 in upgrades to this home after purchasing it just 2 years ago at $644,000. Listed at just $779,900... that means you're saving about $65,000 and won't have to do these upgrades yourself. So...when only the best will do....welcome to your new home! Nestled in sought after Verrado, you'll notice the upgrades as soon as you pull up. Professional landscaping with night time lighting, extended paver front porch, pavered drive, even a custom designed Iron front door. Inside, you'll find a true gourmet kitchen, with stainless steel Cafe appliances, a 5 burner gas range, double ovens and double stacked cabinets, with under cabinet lighting, in both the kitchen and butler's pantry, for all the storage you dream of. The island is huge, and fully trimmed. Of course, there is upgraded flooring and lighting, chandeliers and pendants throughout. In the living room you'll notice the built in speakers, and a premium electric fireplace trimmed with hand carved imported travertine mantle. The primary suite features barn doors, powered cellular window shades and wall sconces. The ensuite bath offers upgraded cabinets and a center tower. The master closet even has custom his and hers shoe racks. In one of the guest bedrooms, there is a king size Murphy bed with side bookcases and drawers. Stepping outside, you'll notice how private this back yard is, with common area on two sides. There's a pavered, covered patio (2 grill units do not convey) a custom waterfall feature, and a heated gazebo with lighting. Of course there is outdoor lighting for that perfect evening ambience. What could be better? How about solar panels that result in almost no APS Bill. Or a 3 car garage? No expense has been spared in this home, Priced at recent appraised value. Don't wait...this is a true bargain, and there's only ONE like it!
Home Details
Home Type
- Single Family
Est. Annual Taxes
- $3,174
Year Built
- Built in 2022 | Under Construction
Lot Details
- 8,381 Sq Ft Lot
- Desert faces the front and back of the property
- Block Wall Fence
- Artificial Turf
- Corner Lot
- Front and Back Yard Sprinklers
- Sprinklers on Timer
HOA Fees
- $110 Monthly HOA Fees
Parking
- 4 Open Parking Spaces
- 3 Car Garage
Home Design
- Santa Barbara Architecture
- Wood Frame Construction
- Concrete Roof
- Stucco
Interior Spaces
- 3,073 Sq Ft Home
- 1-Story Property
- Double Pane Windows
- Living Room with Fireplace
- Mountain Views
Kitchen
- Kitchen Updated in 2022
- Gas Cooktop
- Built-In Microwave
- ENERGY STAR Qualified Appliances
- Kitchen Island
- Granite Countertops
Flooring
- Floors Updated in 2022
- Tile Flooring
Bedrooms and Bathrooms
- 4 Bedrooms
- Bathroom Updated in 2022
- Primary Bathroom is a Full Bathroom
- 3 Bathrooms
- Dual Vanity Sinks in Primary Bathroom
Accessible Home Design
- No Interior Steps
Eco-Friendly Details
- ENERGY STAR Qualified Equipment for Heating
- Solar Power System
Schools
- John S Mccain Iii Elementary School
- Youngker High School
Utilities
- Cooling Available
- Heating System Uses Natural Gas
- High Speed Internet
Listing and Financial Details
- Tax Lot 10
- Assessor Parcel Number 502-61-918
Community Details
Overview
- Association fees include ground maintenance
- Sienna Hills HOA, Phone Number (602) 437-4777
- Built by Taylor Morrison
- Sienna Hills Parcel 3B North Subdivision
- FHA/VA Approved Complex
Recreation
- Community Pool
- Bike Trail
Map
Home Values in the Area
Average Home Value in this Area
Tax History
| Year | Tax Paid | Tax Assessment Tax Assessment Total Assessment is a certain percentage of the fair market value that is determined by local assessors to be the total taxable value of land and additions on the property. | Land | Improvement |
|---|---|---|---|---|
| 2025 | $3,174 | $29,076 | -- | -- |
| 2024 | $3,069 | $27,691 | -- | -- |
| 2023 | $3,069 | $47,950 | $9,590 | $38,360 |
| 2022 | $185 | $4,635 | $4,635 | $0 |
| 2021 | $182 | $4,350 | $4,350 | $0 |
| 2020 | $175 | $990 | $990 | $0 |
| 2019 | $172 | $1,305 | $1,305 | $0 |
Property History
| Date | Event | Price | Change | Sq Ft Price |
|---|---|---|---|---|
| 03/13/2025 03/13/25 | Price Changed | $779,800 | 0.0% | $254 / Sq Ft |
| 01/21/2025 01/21/25 | For Sale | $779,900 | -- | $254 / Sq Ft |
Deed History
| Date | Type | Sale Price | Title Company |
|---|---|---|---|
| Special Warranty Deed | $655,398 | New Title Company Name | |
| Warranty Deed | $914,872 | First American Title |
Mortgage History
| Date | Status | Loan Amount | Loan Type |
|---|---|---|---|
| Open | $100,000 | Credit Line Revolving | |
| Open | $300,000 | New Conventional |
Similar Homes in the area
Source: Arizona Regional Multiple Listing Service (ARMLS)
MLS Number: 6808404
APN: 502-61-918
- 2674 N Saide Ln
- 3038 N Western Cir Unit 94
- 20985 W Wycliff Ct
- 3128 N Heritage St Unit 84
- 2827 N 212th Dr
- 2453 N 211th Ln
- 21260 W Black Rock Dr Unit 100
- 2708 N Heritage St
- 20866 W Hamilton St
- 20959 W Western Dr
- 3135 N Mountainside Loop
- 2950 N Mountain Cove Cir Unit 104
- 20911 W White Rock Rd
- 3249 N Highlands Dr Unit 44
- 3336 N Highlands Dr Unit 37
- 3179 N Mountainside Loop Unit 25
- 21258 W Wilshire Dr
- 21393 W Mountain Cove Place Unit 105
- 21255 W Ashland Ave
- 2640 N Heritage St
