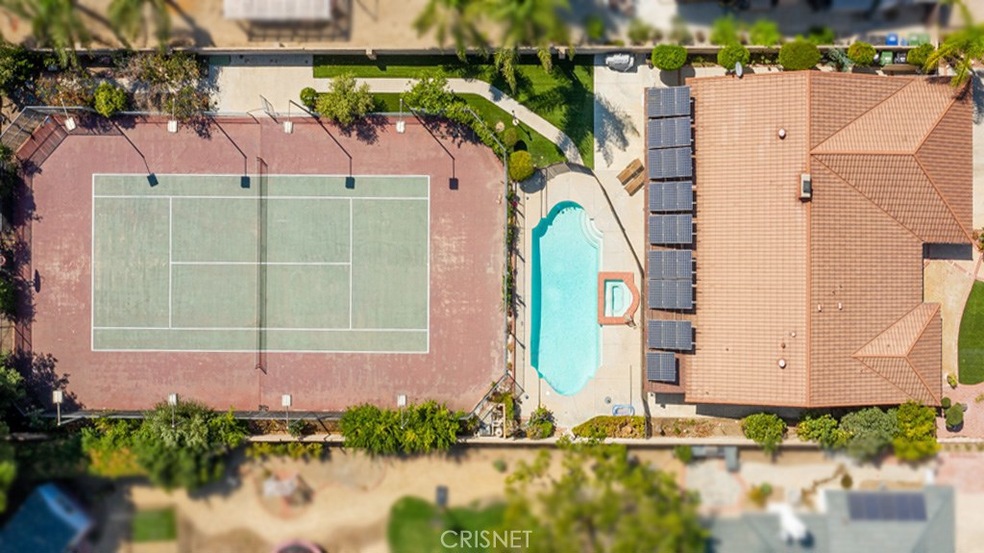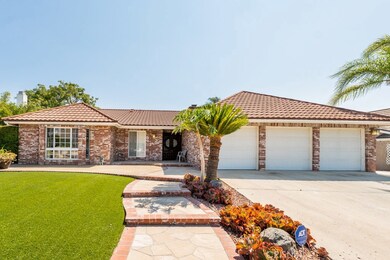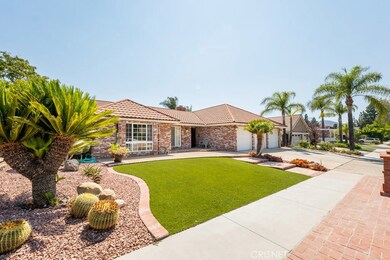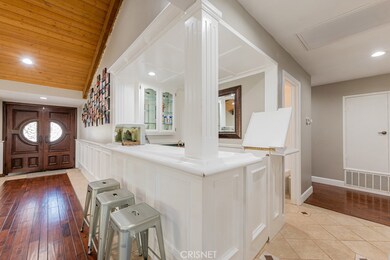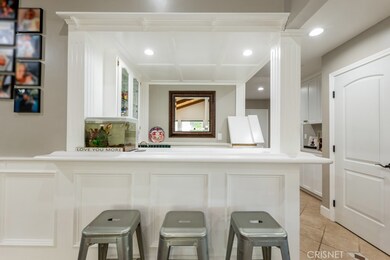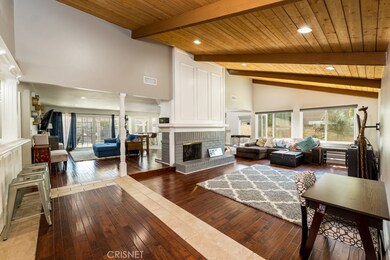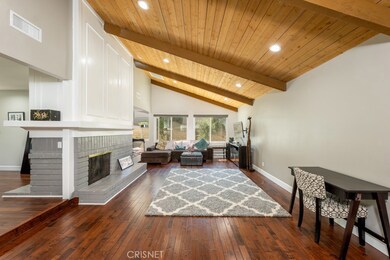
21128 Tulsa St Chatsworth, CA 91311
Chatsworth NeighborhoodHighlights
- Tennis Courts
- Solar Power System
- Cathedral Ceiling
- Private Pool
- Open Floorplan
- No HOA
About This Home
As of October 2020Absolutely gorgeous single story home with 4 bedrooms, 2.5 bathrooms, pool, full size North/South tennis court, paid solar panels, and 3 car garage!!! Double door entry leads you into the foyer with wood floors and wet bar that is perfect for entertaining. Open floor plan with formal living room with vaulted wood beam ceiling with recessed lighting, open to a large formal dining room, and double sided fireplace that is open to the family room. Family room is light and bright with smooth ceilings, recessed lighting, is open to the newly remodeled kitchen, and has sliders to the backyard. Kitchen with quartz counter-tops, custom quartz back-splash, center island with built-in drawer microwave, stainless steel appliances, double ovens, and Bosch induction stove-top. Large master bedroom with walk-in closet with custom built-ins. Updated master bathroom with double sinks, LED lit mirror, custom shower with two shower rain heads, and separate bathtub. Good size secondary bedrooms and updated bathrooms. Updated windows. All new AC & heat with new ducts moved to the attic in 2019. Inside laundry room. HUGE backyard with overhang, pool and spa, artificial turf, and full North/South tennis court!!
Home Details
Home Type
- Single Family
Est. Annual Taxes
- $14,979
Year Built
- Built in 1979
Lot Details
- 0.45 Acre Lot
- Density is up to 1 Unit/Acre
- Property is zoned LARA
Parking
- 3 Car Attached Garage
Home Design
- Interior Block Wall
Interior Spaces
- 2,639 Sq Ft Home
- 1-Story Property
- Open Floorplan
- Built-In Features
- Bar
- Crown Molding
- Beamed Ceilings
- Brick Wall or Ceiling
- Cathedral Ceiling
- Ceiling Fan
- Recessed Lighting
- Living Room with Fireplace
- Laundry Room
Kitchen
- Double Self-Cleaning Oven
- Dishwasher
- Trash Compactor
- Disposal
Bedrooms and Bathrooms
- 4 Main Level Bedrooms
- 3 Full Bathrooms
Outdoor Features
- Private Pool
- Tennis Courts
Schools
- Germain Elementary School
- Lawrence Middle School
- Chatsworth High School
Additional Features
- Solar Power System
- Forced Air Heating and Cooling System
Community Details
- No Home Owners Association
Listing and Financial Details
- Tax Lot 35
- Tax Tract Number 34070
- Assessor Parcel Number 2706031027
Map
Home Values in the Area
Average Home Value in this Area
Property History
| Date | Event | Price | Change | Sq Ft Price |
|---|---|---|---|---|
| 10/06/2020 10/06/20 | Sold | $1,125,000 | +2.3% | $426 / Sq Ft |
| 09/02/2020 09/02/20 | Pending | -- | -- | -- |
| 08/27/2020 08/27/20 | For Sale | $1,100,000 | -- | $417 / Sq Ft |
Tax History
| Year | Tax Paid | Tax Assessment Tax Assessment Total Assessment is a certain percentage of the fair market value that is determined by local assessors to be the total taxable value of land and additions on the property. | Land | Improvement |
|---|---|---|---|---|
| 2024 | $14,979 | $1,193,857 | $790,812 | $403,045 |
| 2023 | $14,695 | $1,170,449 | $775,306 | $395,143 |
| 2022 | $14,026 | $1,147,500 | $760,104 | $387,396 |
| 2021 | $13,935 | $1,125,000 | $745,200 | $379,800 |
| 2020 | $12,112 | $957,167 | $644,423 | $312,744 |
| 2019 | $11,647 | $938,400 | $631,788 | $306,612 |
| 2018 | $6,747 | $537,751 | $300,396 | $237,355 |
| 2016 | $6,433 | $516,871 | $288,732 | $228,139 |
| 2015 | $6,341 | $509,108 | $284,395 | $224,713 |
| 2014 | $6,371 | $499,137 | $278,825 | $220,312 |
Mortgage History
| Date | Status | Loan Amount | Loan Type |
|---|---|---|---|
| Open | $500,000 | Credit Line Revolving | |
| Open | $860,000 | New Conventional | |
| Closed | $840,000 | Commercial | |
| Previous Owner | $720,000 | Stand Alone Refi Refinance Of Original Loan | |
| Previous Owner | $736,000 | New Conventional | |
| Previous Owner | $355,000 | New Conventional | |
| Previous Owner | $355,000 | New Conventional | |
| Previous Owner | $355,000 | New Conventional | |
| Previous Owner | $100,000 | Credit Line Revolving | |
| Previous Owner | $404,000 | Unknown | |
| Previous Owner | $400,000 | No Value Available | |
| Previous Owner | $357,000 | Purchase Money Mortgage | |
| Previous Owner | $324,000 | No Value Available |
Deed History
| Date | Type | Sale Price | Title Company |
|---|---|---|---|
| Quit Claim Deed | -- | Fidelity National Title | |
| Grant Deed | $1,125,000 | Fidelity National Title | |
| Grant Deed | $920,000 | First American Title Company | |
| Interfamily Deed Transfer | -- | Lsi | |
| Interfamily Deed Transfer | -- | California Title | |
| Interfamily Deed Transfer | -- | Old Republic Title Company | |
| Interfamily Deed Transfer | -- | Old Republic Title Company | |
| Interfamily Deed Transfer | -- | -- | |
| Grant Deed | $360,000 | Chicago Title |
Similar Homes in the area
Source: California Regional Multiple Listing Service (CRMLS)
MLS Number: SR20176746
APN: 2706-031-027
- 21335 Kingsbury St
- 10627 Variel Ave
- 10745 De Soto Ave
- 21335 Germain St
- 10900 Remmet Ave
- 21429 Stanwell St
- 21129 San Jose St
- 10545 Willowbrae Ave
- 10444 Canoga Ave Unit 39
- 10425 Independence Ave
- 10420 Eton Ave
- 10448 Willowbrae Ave
- 10448 Alabama Ave
- 10352 Eton Ave
- 20701 Germain St
- 0 Saugus Rd
- 11 Mayan Dr
- 21280 Mayan Dr
- 21410 Wahoo Trail
- 0 SW Corner of Topang and Tulsa
