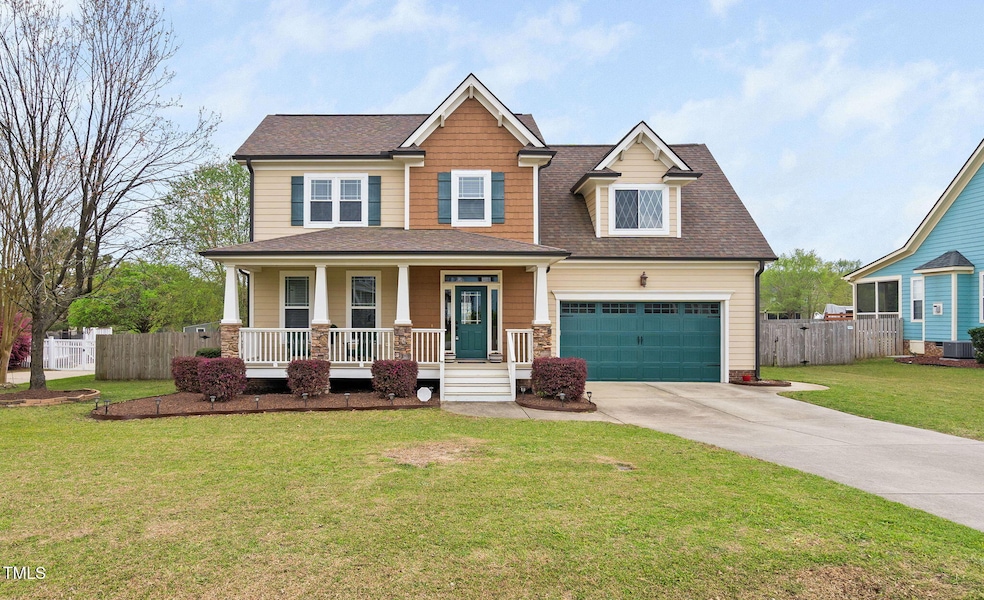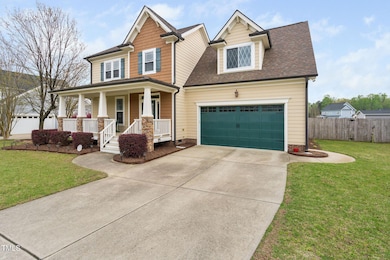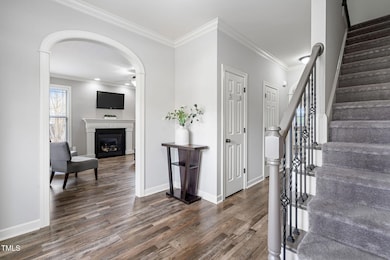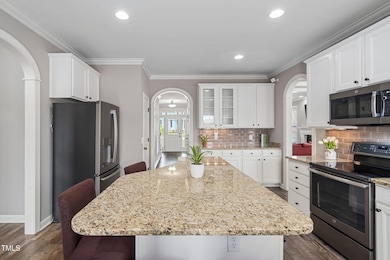
2113 Conroy Way Willow Spring, NC 27592
Bloomfield NeighborhoodEstimated payment $3,525/month
Highlights
- Very Popular Property
- Deck
- Main Floor Primary Bedroom
- Willow Springs Elementary School Rated A
- Traditional Architecture
- Bonus Room
About This Home
Welcome to this beautifully maintained 3-bedroom home with 2.5 baths, located on a large fenced lot with plenty of space to relax, play, and entertain. While the home is permitted for a 3-bedroom septic system, its spacious layout and additional room offer the functionality and comfort of a 4-bedroom residence.
The enormous bonus room could serve as the 4th bedroom, plus an additional flex space—perfect for a home office, workout room, or creative studio.
The main-level primary suite provides convenience and privacy, while the updated kitchen features a large island, ideal for casual meals and gatherings. Enjoy cozy evenings in the spacious family room, host holidays in the formal dining room, and take full advantage of the outdoors with a screened porch, open deck, and rocking chair front porch.
Step into the expansive backyard—complete with a fire pit and fully fenced for added privacy. Whether you're entertaining friends or enjoying quiet evenings under the stars, this home offers the perfect blend of comfort, space, and charm. Community pool, playground, park and ponds too! Note the hidden closet behind the bookcase in the flex room upstairs!
Award winning Base elementary school...Willow Springs Elementary.
Home Details
Home Type
- Single Family
Est. Annual Taxes
- $3,101
Year Built
- Built in 2006
Lot Details
- 0.46 Acre Lot
- Wood Fence
- Level Lot
- Landscaped with Trees
- Back Yard Fenced and Front Yard
HOA Fees
- $58 Monthly HOA Fees
Parking
- 2 Car Attached Garage
Home Design
- Traditional Architecture
- Brick Foundation
- Shingle Roof
Interior Spaces
- 2,756 Sq Ft Home
- 2-Story Property
- Bookcases
- Smooth Ceilings
- Ceiling Fan
- Propane Fireplace
- Blinds
- Entrance Foyer
- Family Room with Fireplace
- Dining Room
- Bonus Room
- Screened Porch
- Storage
- Basement
- Crawl Space
- Pull Down Stairs to Attic
- Home Security System
Kitchen
- Electric Cooktop
- Microwave
- Dishwasher
- Kitchen Island
- Granite Countertops
Flooring
- Carpet
- Ceramic Tile
- Luxury Vinyl Tile
Bedrooms and Bathrooms
- 3 Bedrooms
- Primary Bedroom on Main
- Walk-In Closet
- Double Vanity
- Private Water Closet
- Separate Shower in Primary Bathroom
- Bathtub with Shower
- Walk-in Shower
Laundry
- Laundry Room
- Laundry on main level
Outdoor Features
- Deck
- Fire Pit
- Rain Gutters
Schools
- Willow Springs Elementary School
- Herbert Akins Road Middle School
- Willow Spring High School
Utilities
- Central Air
- Heat Pump System
- Water Heater
- Septic Tank
Listing and Financial Details
- Assessor Parcel Number 0686872440
Community Details
Overview
- Association fees include unknown
- William Douglas Management Association, Phone Number (919) 459-1860
- Bloomfield Subdivision
Recreation
- Community Playground
- Community Pool
Map
Home Values in the Area
Average Home Value in this Area
Tax History
| Year | Tax Paid | Tax Assessment Tax Assessment Total Assessment is a certain percentage of the fair market value that is determined by local assessors to be the total taxable value of land and additions on the property. | Land | Improvement |
|---|---|---|---|---|
| 2024 | $3,101 | $496,069 | $100,000 | $396,069 |
| 2023 | $2,606 | $331,710 | $46,000 | $285,710 |
| 2022 | $2,416 | $331,710 | $46,000 | $285,710 |
| 2021 | $2,272 | $320,500 | $46,000 | $274,500 |
| 2020 | $2,235 | $320,500 | $46,000 | $274,500 |
| 2019 | $2,203 | $267,356 | $46,000 | $221,356 |
| 2018 | $2,026 | $267,356 | $46,000 | $221,356 |
| 2017 | $1,921 | $267,356 | $46,000 | $221,356 |
| 2016 | $1,882 | $267,356 | $46,000 | $221,356 |
| 2015 | $1,997 | $284,684 | $46,000 | $238,684 |
| 2014 | $1,893 | $284,684 | $46,000 | $238,684 |
Property History
| Date | Event | Price | Change | Sq Ft Price |
|---|---|---|---|---|
| 04/10/2025 04/10/25 | For Sale | $575,000 | -- | $209 / Sq Ft |
Deed History
| Date | Type | Sale Price | Title Company |
|---|---|---|---|
| Warranty Deed | -- | None Available | |
| Trustee Deed | $166,665 | None Available | |
| Interfamily Deed Transfer | -- | None Available | |
| Warranty Deed | $279,000 | None Available | |
| Warranty Deed | $90,000 | None Available |
Mortgage History
| Date | Status | Loan Amount | Loan Type |
|---|---|---|---|
| Open | $100,000 | Credit Line Revolving | |
| Open | $163,000 | New Conventional | |
| Closed | $105,000 | Stand Alone Second | |
| Closed | $105,000 | Future Advance Clause Open End Mortgage | |
| Closed | $188,000 | New Conventional | |
| Previous Owner | $223,120 | Purchase Money Mortgage |
About the Listing Agent

A Carolina Girl through and through! I was born in North
Carolina, graduated from the University of North
Carolina at Greensboro and have lived in the Triangle
area for over twenty five years.
What keeps me in this beautiful area is not only that it’s
a great place for my husband and me to raise our three
kids but the accessibility of the mountains, beaches,
wonderful museums, shopping, sporting events and
theatre. When not working my time is spent with family
and
Renee's Other Listings
Source: Doorify MLS
MLS Number: 10088207
APN: 0686.02-87-2440-000
- 2012 Castana Ct
- 7129 Leando Dr
- 7328 Shady Stroll Ln
- 2305 Eddie Howard Rd
- 7228 Pecan Tree St
- 7329 Blannie Farms Ln
- 1317 Justin Oaks Ct
- 7217 Blannie Farms Ln
- 1308 Aspen Falls Ct
- 7221 Messenger Dr
- 1320 Double Oak Ln
- 3729 Norman Blalock Rd
- 4412 Beckel Rd
- 12808 Old Stage Rd
- 1117 Riderwood Ct
- 3934 Well Fleet Dr
- 3932 Well Fleet Dr
- 3930 Well Fleet Dr
- 3936 Well Fleet Dr
- 3928 Well Fleet Dr






