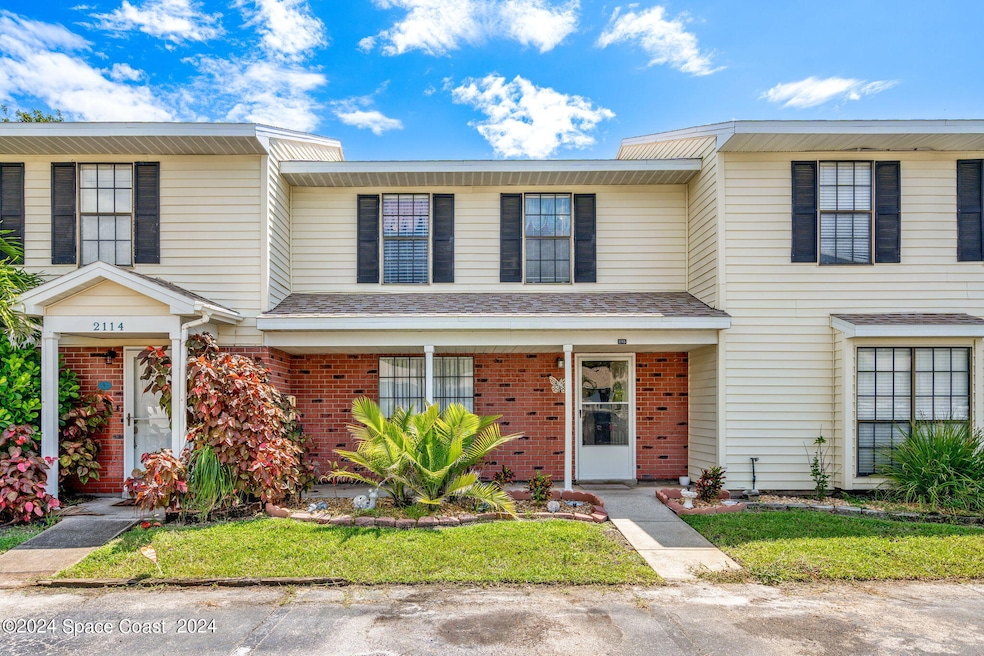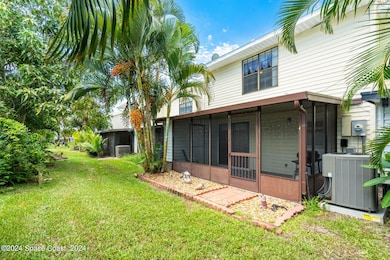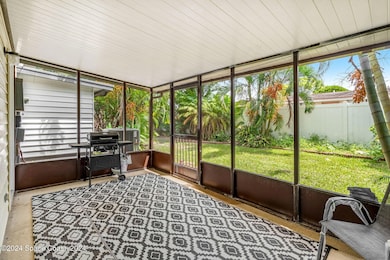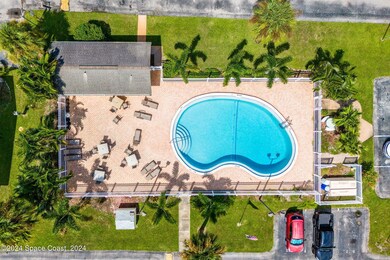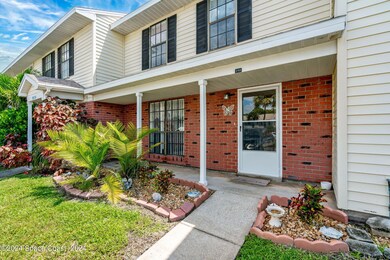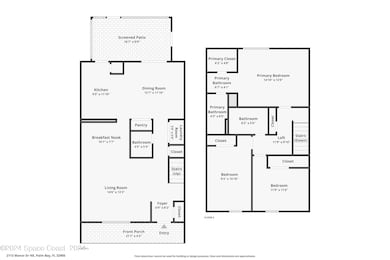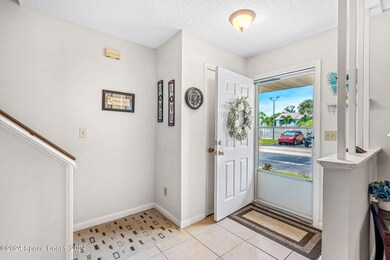
2113 Manor Dr NE Palm Bay, FL 32905
Port Malabar NeighborhoodEstimated payment $1,753/month
Highlights
- Screened Porch
- Eat-In Kitchen
- Shed
- Community Pool
- Living Room
- Tile Flooring
About This Home
Welcome to Windsor Park, a quiet, tucked-away community where comfort & convenience meet. This TURN-KEY, 3 BD/ 2.5 BA two-story townhome offers a spacious family room, kitchen with dining area, 1/2 bathroom, & laundry closet on the first floor. Step through the sliders to your private, screened lanai with an additional storage closet. Upstairs, you'll find all 3 bedrooms, including the primary suite with a walk-in shower & walk-in closet. Brand new HVAC in 2024, W/H in 2022. There are 2 assigned parking spots just outside the home & the community pool is located right across the street. The monthly HOA of $343.00 covers water, sewer, trash, & grounds maintenance, ensuring a low-maintenance lifestyle. Located close to L3Harris, FIT, shopping, dining & just minutes to Brevard's beautiful beaches!
Townhouse Details
Home Type
- Townhome
Est. Annual Taxes
- $3,210
Year Built
- Built in 1989
Lot Details
- 871 Sq Ft Lot
- Street terminates at a dead end
- West Facing Home
HOA Fees
- $343 Monthly HOA Fees
Home Design
- Brick Exterior Construction
- Frame Construction
- Shingle Roof
- Vinyl Siding
- Asphalt
Interior Spaces
- 1,496 Sq Ft Home
- 2-Story Property
- Ceiling Fan
- Family Room
- Living Room
- Dining Room
- Screened Porch
Kitchen
- Eat-In Kitchen
- Breakfast Bar
- Electric Oven
- Electric Range
- Microwave
- Freezer
- Ice Maker
- Dishwasher
- Disposal
Flooring
- Carpet
- Tile
Bedrooms and Bathrooms
- 3 Bedrooms
- 2 Full Bathrooms
- Shower Only
Laundry
- Laundry on lower level
- Dryer
- Washer
Parking
- Guest Parking
- Assigned Parking
Outdoor Features
- Shed
Schools
- University Park Elementary School
- Stone Middle School
- Palm Bay High School
Utilities
- Central Heating and Cooling System
- Cable TV Available
Listing and Financial Details
- Assessor Parcel Number 28-37-22-00-00171.Q-0000.00
Community Details
Overview
- Association fees include pest control, sewer, trash, water
- M & M Management Association, Phone Number (407) 832-3514
- Windsor Park Townhomes Subdivision
- Maintained Community
Recreation
- Community Pool
Pet Policy
- Pets Allowed
Map
Home Values in the Area
Average Home Value in this Area
Tax History
| Year | Tax Paid | Tax Assessment Tax Assessment Total Assessment is a certain percentage of the fair market value that is determined by local assessors to be the total taxable value of land and additions on the property. | Land | Improvement |
|---|---|---|---|---|
| 2023 | $3,237 | $171,470 | $35,000 | $136,470 |
| 2022 | $1,878 | $140,960 | $0 | $0 |
| 2021 | $1,711 | $109,930 | $25,000 | $84,930 |
| 2020 | $1,613 | $109,050 | $20,000 | $89,050 |
| 2019 | $1,633 | $100,230 | $18,500 | $81,730 |
| 2018 | $1,522 | $93,870 | $15,000 | $78,870 |
| 2017 | $1,400 | $77,510 | $7,000 | $70,510 |
| 2016 | $1,170 | $65,820 | $5,000 | $60,820 |
| 2015 | $1,133 | $40,600 | $5,000 | $35,600 |
| 2014 | $934 | $36,910 | $5,000 | $31,910 |
Property History
| Date | Event | Price | Change | Sq Ft Price |
|---|---|---|---|---|
| 02/06/2025 02/06/25 | Price Changed | $204,900 | -2.4% | $137 / Sq Ft |
| 01/28/2025 01/28/25 | For Sale | $209,900 | -- | $140 / Sq Ft |
Deed History
| Date | Type | Sale Price | Title Company |
|---|---|---|---|
| Deed Of Distribution | $100 | None Listed On Document | |
| Warranty Deed | $39,250 | Southern Financial Title Ser | |
| Warranty Deed | -- | None Available | |
| Warranty Deed | $117,000 | Alday Donalson Title Agencie | |
| Warranty Deed | -- | Alday Donalson Title Agencie |
Mortgage History
| Date | Status | Loan Amount | Loan Type |
|---|---|---|---|
| Previous Owner | $135,900 | No Value Available | |
| Previous Owner | $99,450 | No Value Available | |
| Previous Owner | $20,125 | No Value Available |
Similar Homes in Palm Bay, FL
Source: Space Coast MLS (Space Coast Association of REALTORS®)
MLS Number: 1035584
APN: 28-37-22-00-00171.Q-0000.00
- 2312 Manor Dr NE
- 2113 Manor Dr NE
- 2114 Manor Dr NE
- 1917 Manor Dr NE
- 2016 Manor Dr NE
- 2116 Manor Dr NE
- 2018 Manor Dr NE
- 1713 Manor Dr NE
- 1517 Manor Dr NE
- 3112 Manor Dr NE
- 3118 Manor Dr NE
- 1515 Vista Oaks Cir NE
- 1917 Vista Oaks Cir NE
- 2115 Vista Oaks Cir NE
- 1540 Lakewood Dr NE
- 1616 Vista Oaks Cir NE
- 2513 Kaileen Cir NE
- 2923 Pinewood Dr NE Unit 16
- 3313 Pinewood Dr NE Unit 14
- 1511 Pinewood Dr NE Unit 2
