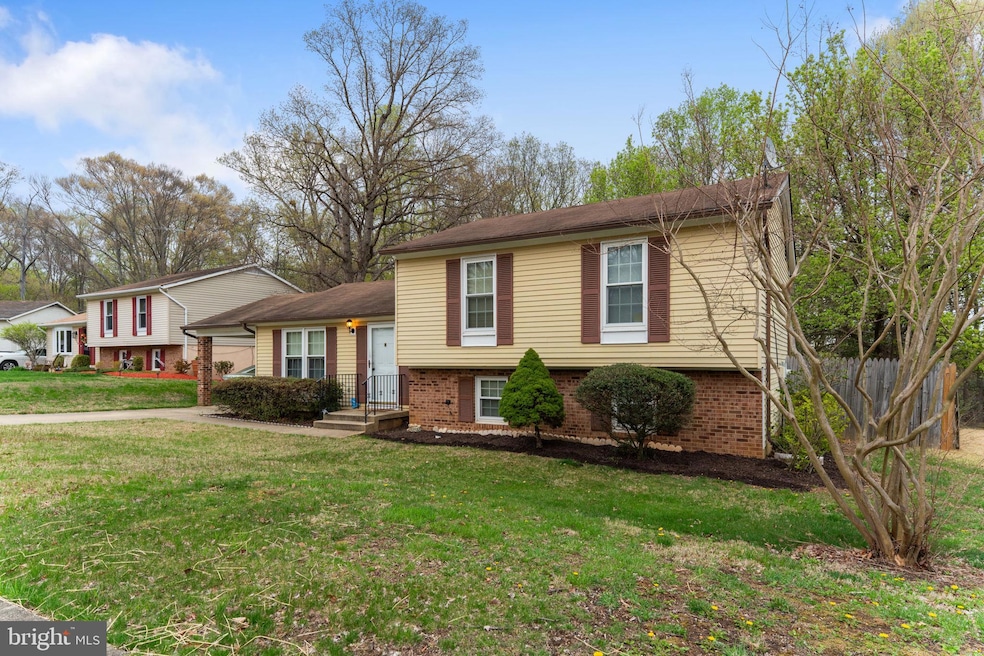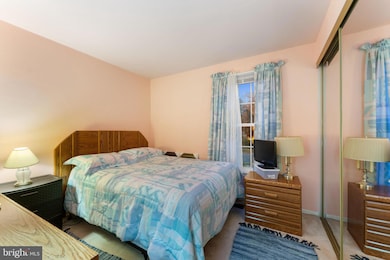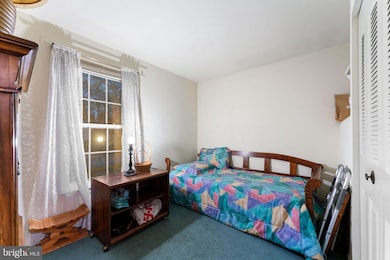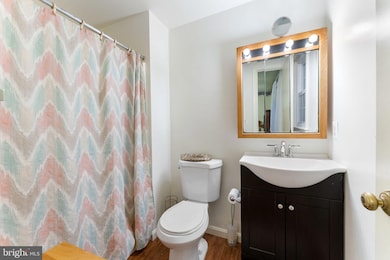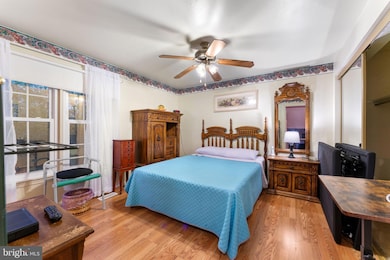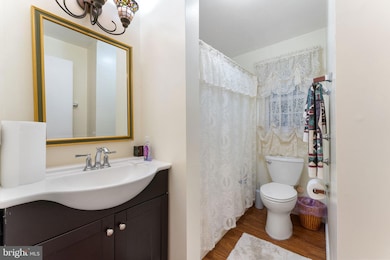
2113 Powder Horn Dr Fort Washington, MD 20744
Friendly NeighborhoodEstimated payment $2,872/month
Highlights
- Traditional Floor Plan
- Formal Dining Room
- 1 Attached Carport Space
- Breakfast Area or Nook
- Level Entry For Accessibility
- Central Air
About This Home
**Charming Split Foyer with Timeless Appeal in a Prime Location!**
Step into comfort and character with this lovingly maintained 3-bedroom, 3-bathroom gem tucked away in a peaceful cul-de-sac within a well-established community. From the moment you arrive, you'll feel the warmth and nostalgia, in the best way possible!
Inside, you’ll find a classic split foyer layout with spacious living areas full of natural light, original details that whisper stories of Sunday dinners and cozy holidays, and a true sense of home. The primary suite offers its own private retreat with an en-suite bath, while the additional bedrooms provide space for guests, kids, or even a craft room! Downstairs, there's a flexible bonus space—perfect for a den, office, or your very own rec room and powder room.
Step out to a generous backyard, ideal for family gatherings, gardening, or simply enjoying your morning coffee in peace. The attached carport adds convenience, and the surrounding neighborhood is as solid as it gets—mature trees, and a sense of community that’s hard to find.
Conveniently located just minutes from MGM, dining, shopping, the airport, and major highways—this home blends old-school comfort with unbeatable access to modern amenities.
Whether you're looking to preserve the charm or bring your own updates, this house is full of heart and opportunity. Come see the potential!
Home Details
Home Type
- Single Family
Est. Annual Taxes
- $5,040
Year Built
- Built in 1984
Lot Details
- 0.32 Acre Lot
- Property is zoned RR
HOA Fees
- HOA YN
Home Design
- Split Level Home
- Slab Foundation
- Frame Construction
Interior Spaces
- 1,632 Sq Ft Home
- Property has 3 Levels
- Traditional Floor Plan
- Ceiling Fan
- Formal Dining Room
- Basement
- Connecting Stairway
Kitchen
- Breakfast Area or Nook
- Eat-In Kitchen
Bedrooms and Bathrooms
- 3 Bedrooms
Parking
- 1 Parking Space
- 1 Attached Carport Space
Accessible Home Design
- Level Entry For Accessibility
Utilities
- Central Air
- Heat Pump System
- Electric Water Heater
Community Details
- Condo Association YN: No
- Association fees include common area maintenance
- Old Fort Hills Subdivision
Listing and Financial Details
- Tax Lot 110
- Assessor Parcel Number 17050303776
Map
Home Values in the Area
Average Home Value in this Area
Tax History
| Year | Tax Paid | Tax Assessment Tax Assessment Total Assessment is a certain percentage of the fair market value that is determined by local assessors to be the total taxable value of land and additions on the property. | Land | Improvement |
|---|---|---|---|---|
| 2024 | $4,108 | $339,200 | $102,000 | $237,200 |
| 2023 | $3,985 | $326,500 | $0 | $0 |
| 2022 | $3,828 | $313,800 | $0 | $0 |
| 2021 | $3,645 | $301,100 | $101,000 | $200,100 |
| 2020 | $3,506 | $289,467 | $0 | $0 |
| 2019 | $3,359 | $277,833 | $0 | $0 |
| 2018 | $3,206 | $266,200 | $76,000 | $190,200 |
| 2017 | $3,068 | $232,800 | $0 | $0 |
| 2016 | -- | $199,400 | $0 | $0 |
| 2015 | $3,059 | $166,000 | $0 | $0 |
| 2014 | $3,059 | $166,000 | $0 | $0 |
Property History
| Date | Event | Price | Change | Sq Ft Price |
|---|---|---|---|---|
| 04/05/2025 04/05/25 | For Sale | $440,000 | -- | $270 / Sq Ft |
Deed History
| Date | Type | Sale Price | Title Company |
|---|---|---|---|
| Interfamily Deed Transfer | -- | Southern Maryland Title | |
| Deed | $110,000 | -- |
Mortgage History
| Date | Status | Loan Amount | Loan Type |
|---|---|---|---|
| Closed | $30,000 | Stand Alone Second |
Similar Homes in Fort Washington, MD
Source: Bright MLS
MLS Number: MDPG2144730
APN: 05-0303776
- 1910 Tall Timber Ct
- 3012 Tinker Dr
- 10619 Cedarwood Ln
- 10311 Musket Ct
- 2200 Rosedell Place
- 10320 Old Fort Rd
- 0 Defiance Dr
- 1700 Defiance Dr
- 1502 Aragona Blvd
- 2708 Pumpkin St
- 10122 Griff Dr
- 9903 Allen Gayle Dr
- 2806 Melisa Dr
- 1301 Old Cannon Rd
- 9900 Allen Gayle Dr
- 11207 Glissade Dr
- 10110 Old Fort Rd
- 11710 Flagship Ave
- 2811 Tree View Way
- 11112 Constellation Ave
