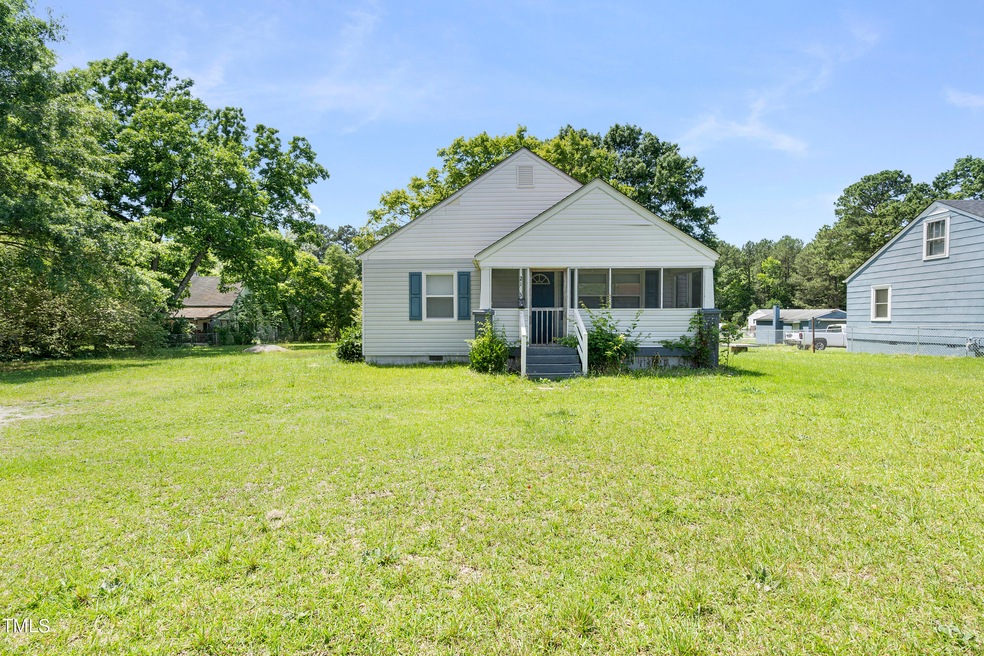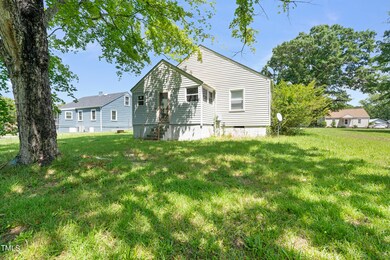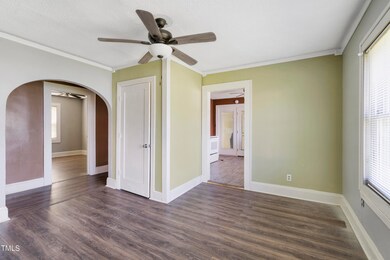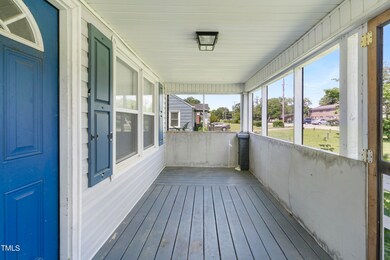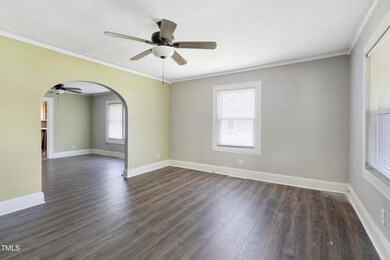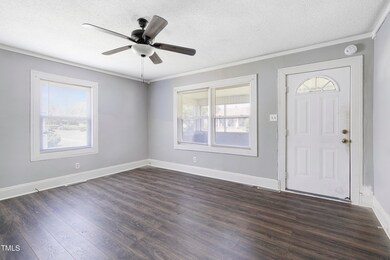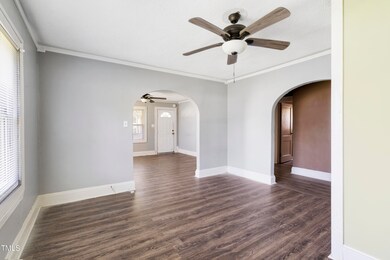
2113 Rebecca St Roanoke Rapids, NC 27870
3
Beds
1
Bath
1,200
Sq Ft
0.5
Acres
Highlights
- Traditional Architecture
- Central Heating and Cooling System
- Vinyl Flooring
- No HOA
- Ceiling Fan
- Back and Front Yard
About This Home
As of August 2024This charming home is brimming with potential and awaits your personal touch. It features 3 bedrooms and 1 full bathroom, providing ample space for a starter home or a rental property. The backyard is spacious and ready for future cook-outs! Embrace the charm and let your creativity flourish in this potential-packed property!
Previous hot-water tank leaked, unsure of extent of possible damage to subfloor and surrounding area. New hot-water tank is in place.
Home Details
Home Type
- Single Family
Est. Annual Taxes
- $885
Year Built
- Built in 1953
Lot Details
- 0.5 Acre Lot
- Back and Front Yard
Home Design
- Traditional Architecture
- Composition Roof
- Vinyl Siding
Interior Spaces
- 1,200 Sq Ft Home
- 1-Story Property
- Ceiling Fan
- Pull Down Stairs to Attic
- Electric Range
Flooring
- Laminate
- Vinyl
Bedrooms and Bathrooms
- 3 Bedrooms
- 1 Full Bathroom
- Shower Only
Parking
- 2 Parking Spaces
- 2 Open Parking Spaces
Schools
- Aurelian Springs Elementary School
- William R Davie Middle School
- Northwest High School
Utilities
- Central Heating and Cooling System
Community Details
- No Home Owners Association
Listing and Financial Details
- Assessor Parcel Number 0907809
Map
Create a Home Valuation Report for This Property
The Home Valuation Report is an in-depth analysis detailing your home's value as well as a comparison with similar homes in the area
Home Values in the Area
Average Home Value in this Area
Property History
| Date | Event | Price | Change | Sq Ft Price |
|---|---|---|---|---|
| 08/01/2024 08/01/24 | Sold | $90,000 | -17.4% | $75 / Sq Ft |
| 07/01/2024 07/01/24 | Pending | -- | -- | -- |
| 06/28/2024 06/28/24 | Price Changed | $109,000 | -8.4% | $91 / Sq Ft |
| 05/31/2024 05/31/24 | For Sale | $119,000 | +332.7% | $99 / Sq Ft |
| 01/21/2021 01/21/21 | Sold | $27,500 | -7.9% | $23 / Sq Ft |
| 11/29/2020 11/29/20 | Pending | -- | -- | -- |
| 11/20/2020 11/20/20 | For Sale | $29,875 | -- | $25 / Sq Ft |
Source: Doorify MLS
Tax History
| Year | Tax Paid | Tax Assessment Tax Assessment Total Assessment is a certain percentage of the fair market value that is determined by local assessors to be the total taxable value of land and additions on the property. | Land | Improvement |
|---|---|---|---|---|
| 2024 | $9 | $41,300 | $10,000 | $31,300 |
| 2023 | $885 | $36,000 | $10,000 | $26,000 |
| 2022 | $861 | $36,000 | $10,000 | $26,000 |
| 2021 | $817 | $36,000 | $10,000 | $26,000 |
| 2020 | $807 | $36,000 | $10,000 | $26,000 |
| 2019 | $816 | $36,400 | $6,100 | $30,300 |
| 2018 | $812 | $36,400 | $6,100 | $30,300 |
| 2017 | $786 | $36,400 | $6,100 | $30,300 |
| 2016 | $785 | $36,400 | $6,100 | $30,300 |
| 2015 | $750 | $36,400 | $6,100 | $30,300 |
| 2014 | $808 | $43,070 | $7,620 | $35,450 |
Source: Public Records
Mortgage History
| Date | Status | Loan Amount | Loan Type |
|---|---|---|---|
| Open | $85,500 | New Conventional |
Source: Public Records
Deed History
| Date | Type | Sale Price | Title Company |
|---|---|---|---|
| Warranty Deed | $90,000 | None Listed On Document | |
| Warranty Deed | $27,500 | None Available | |
| Warranty Deed | -- | None Available |
Source: Public Records
Similar Homes in Roanoke Rapids, NC
Source: Doorify MLS
MLS Number: 10032791
APN: 09-07809
Nearby Homes
- Tbd Hwy 158
- 774 Rivers Edge Pkwy
- 756 Rivers Edge Pkwy
- 387 Hales Branch Dr
- 478 Hwy 158
- 1703 Ivey St
- 117 Wilkins St
- 67 Davie Smith St
- 1312 Washington St
- 21 & 22 Cottonwood Cir
- 133 Matthews St
- 1315 Charlotte St
- 193 Lincoln St
- 39 Green Ash Ct
- 38 Green Ash Ct
- 40 Green Ash Ct
- 1313 Carolina Ave
- 180 Winterberry Ln
- 63 Hickory Cir
- 62 Hickory Cir
