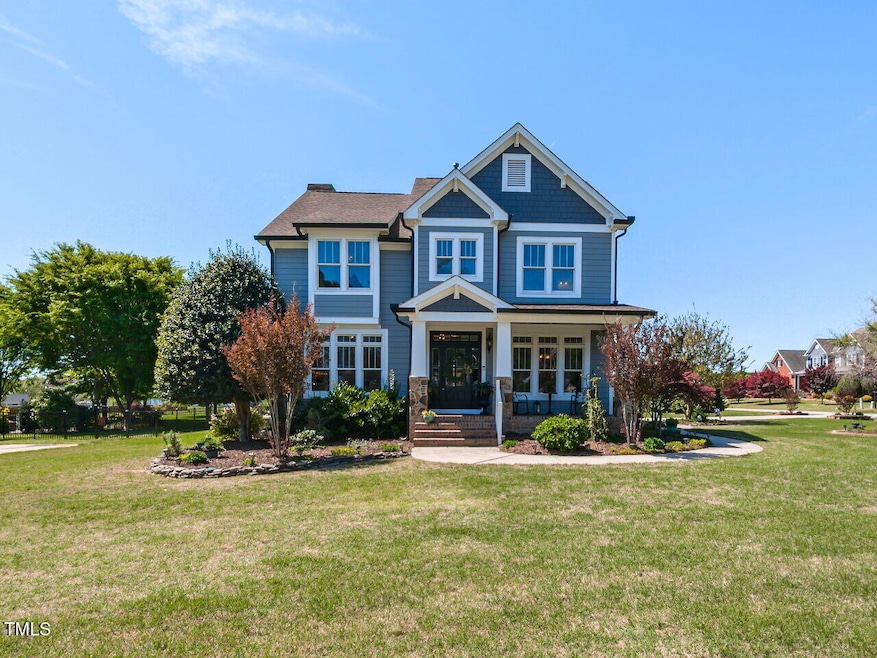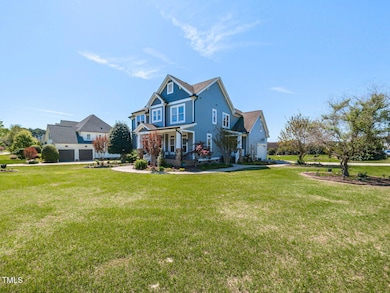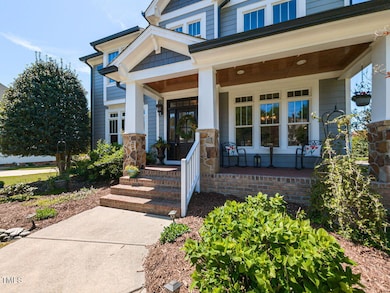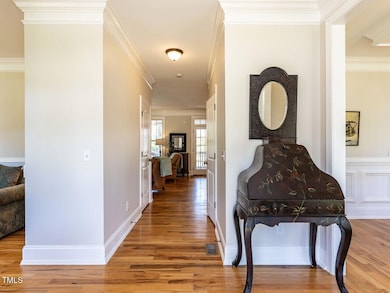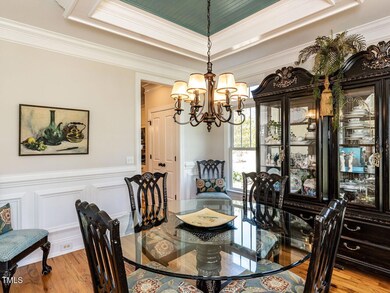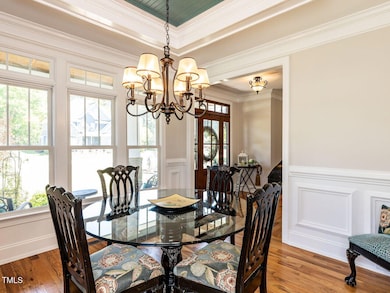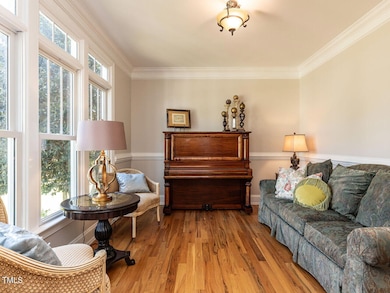
2113 Rockwall Farms Ln Fuquay Varina, NC 27526
Estimated payment $4,705/month
Highlights
- Craftsman Architecture
- Wood Flooring
- Corner Lot
- Fireplace in Bathroom
- Whirlpool Bathtub
- Granite Countertops
About This Home
This is the home you've been waiting for! Located in a premier neighborhood close to shopping and highways, this stunning 3-bedroom, 3.5-bath Craftsman-style home has it all. Step inside to find fresh paint throughout and no carpet—just beautiful hardwood and tile flooring. The cook's kitchen is a dream, featuring black stainless steel appliances, granite countertops, tile backsplash, and freshly refinished creamy white cabinetry. Enjoy not one, but two fireplaces, a covered porch, a screened porch, and a large patio that opens to a spacious, flat backyard with gorgeous landscaping. Need extra storage? The large walk-up third floor is perfect for all your holiday décor and more. Don't miss out on this incredible opportunity!
Open House Schedule
-
Saturday, April 26, 202512:00 to 2:00 pm4/26/2025 12:00:00 PM +00:004/26/2025 2:00:00 PM +00:00Add to Calendar
Home Details
Home Type
- Single Family
Est. Annual Taxes
- $4,204
Year Built
- Built in 2007 | Remodeled
Lot Details
- 0.85 Acre Lot
- Property fronts a state road
- Landscaped
- Corner Lot
- Rectangular Lot
- Many Trees
- Private Yard
- Garden
- Back and Front Yard
- Property is zoned RA
HOA Fees
- $30 Monthly HOA Fees
Parking
- 2 Car Attached Garage
- Side Facing Garage
- Private Driveway
- 2 Open Parking Spaces
Home Design
- Craftsman Architecture
- Transitional Architecture
- Traditional Architecture
- Brick Foundation
- Block Foundation
- Shingle Roof
- Architectural Shingle Roof
- Stone Veneer
Interior Spaces
- 2,932 Sq Ft Home
- 2-Story Property
- Crown Molding
- Tray Ceiling
- Smooth Ceilings
- Ceiling Fan
- Double Sided Fireplace
- Gas Log Fireplace
- Propane Fireplace
- Insulated Windows
- Entrance Foyer
- Family Room with Fireplace
- 2 Fireplaces
- Living Room
- Breakfast Room
- Dining Room
- Den
- Screened Porch
- Basement
- Crawl Space
- Fire and Smoke Detector
Kitchen
- Eat-In Kitchen
- Free-Standing Gas Oven
- Self-Cleaning Oven
- Microwave
- Ice Maker
- Dishwasher
- Stainless Steel Appliances
- ENERGY STAR Qualified Appliances
- Kitchen Island
- Granite Countertops
Flooring
- Wood
- Tile
Bedrooms and Bathrooms
- 3 Bedrooms
- Walk-In Closet
- Fireplace in Bathroom
- Double Vanity
- Private Water Closet
- Whirlpool Bathtub
- Separate Shower in Primary Bathroom
- Walk-in Shower
Laundry
- Laundry Room
- Laundry on main level
- Washer and Dryer
Attic
- Attic Floors
- Permanent Attic Stairs
- Unfinished Attic
Outdoor Features
- Patio
- Fire Pit
- Rain Gutters
Schools
- Banks Road Elementary School
- West Lake Middle School
- Willow Spring High School
Horse Facilities and Amenities
- Grass Field
Utilities
- Forced Air Zoned Heating and Cooling System
- Heating System Uses Propane
- Propane
- Gas Water Heater
- Septic Tank
- Septic System
- High Speed Internet
- Phone Available
- Cable TV Available
Community Details
- Stonewall Farms HOA, Phone Number (347) 886-5359
- Stonewall Farms Subdivision
Listing and Financial Details
- Assessor Parcel Number 0688600798
Map
Home Values in the Area
Average Home Value in this Area
Tax History
| Year | Tax Paid | Tax Assessment Tax Assessment Total Assessment is a certain percentage of the fair market value that is determined by local assessors to be the total taxable value of land and additions on the property. | Land | Improvement |
|---|---|---|---|---|
| 2024 | $4,204 | $673,730 | $150,000 | $523,730 |
| 2023 | $2,942 | $374,708 | $65,000 | $309,708 |
| 2022 | $2,726 | $374,708 | $65,000 | $309,708 |
| 2021 | $2,653 | $374,708 | $65,000 | $309,708 |
| 2020 | $2,609 | $374,708 | $65,000 | $309,708 |
| 2019 | $2,808 | $341,330 | $60,000 | $281,330 |
| 2018 | $2,581 | $341,330 | $60,000 | $281,330 |
| 2017 | $2,447 | $341,330 | $60,000 | $281,330 |
| 2016 | $2,397 | $341,330 | $60,000 | $281,330 |
| 2015 | $2,716 | $388,159 | $62,000 | $326,159 |
| 2014 | -- | $388,159 | $62,000 | $326,159 |
Property History
| Date | Event | Price | Change | Sq Ft Price |
|---|---|---|---|---|
| 04/15/2025 04/15/25 | For Sale | $775,000 | -- | $264 / Sq Ft |
Deed History
| Date | Type | Sale Price | Title Company |
|---|---|---|---|
| Warranty Deed | $364,000 | None Available | |
| Warranty Deed | $326,000 | None Available | |
| Trustee Deed | $285,000 | None Available | |
| Warranty Deed | $329,000 | None Available | |
| Warranty Deed | -- | None Available | |
| Warranty Deed | $60,000 | None Available |
Mortgage History
| Date | Status | Loan Amount | Loan Type |
|---|---|---|---|
| Open | $296,000 | New Conventional | |
| Closed | $40,000 | Credit Line Revolving | |
| Closed | $309,400 | New Conventional | |
| Previous Owner | $10,000 | Credit Line Revolving | |
| Previous Owner | $250,000 | New Conventional | |
| Previous Owner | $316,500 | Purchase Money Mortgage | |
| Previous Owner | $317,600 | Construction | |
| Previous Owner | $54,000 | Purchase Money Mortgage | |
| Previous Owner | $20,200 | Unknown |
Similar Homes in the area
Source: Doorify MLS
MLS Number: 10089554
APN: 0688.04-60-0798-000
- 2021 Rockwall Farms Ln
- 3324 Air Park Rd
- 6204 Silver Spring Ct
- 6208 Silver Spring Ct
- 3521 Banks Rd
- 4327 Emeline Way Unit 10
- 4404 Emeline Way Unit 35
- 4318 Emeline Way Unit 20
- 4408 Emeline Way Unit 34
- 1511 Malcus Ct Unit 64
- 4311 Emeline Way Unit 13
- 4310 Emeline Way Unit 18
- 4302 Emeline Way Unit 16
- 1509 Erastus Ct Unit 48
- 4309 Darius Ln Unit 26
- 4301 Darius Unit 28
- 10317 Lake Wheeler Rd
- 4333 Benton Mill Dr
- 1404 Malcus Ct Unit 56
- 4420 Darius Ln Unit 37
