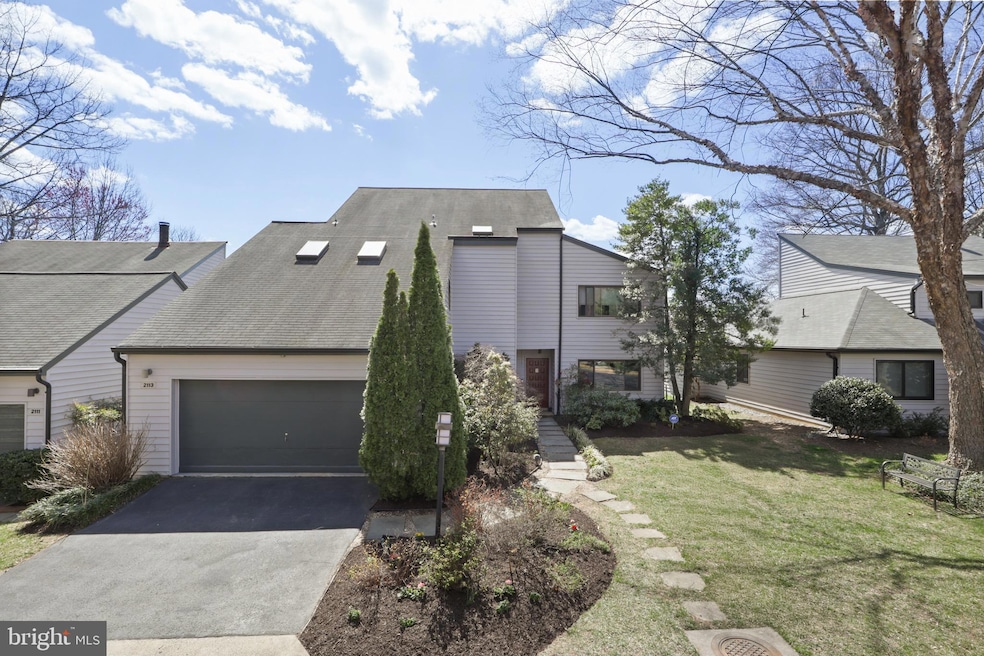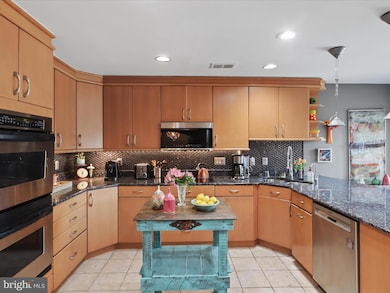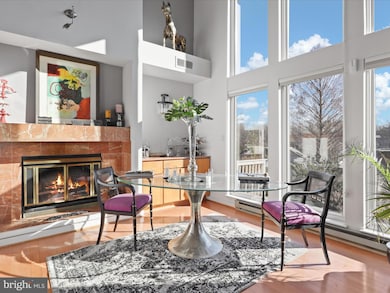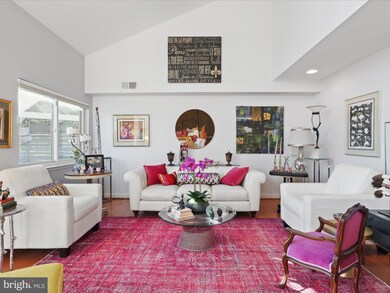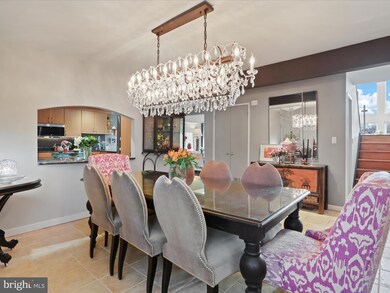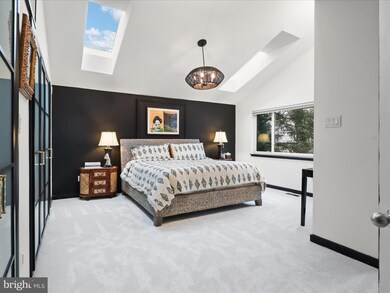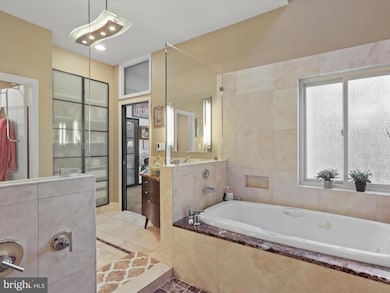
2113 S Bay Ln Reston, VA 20191
Estimated payment $7,845/month
Highlights
- Canoe or Kayak Water Access
- Eat-In Gourmet Kitchen
- Lake Privileges
- Terraset Elementary Rated A-
- Lake View
- 1-minute walk to Playground at South Bay
About This Home
OPEN HOUSE CANCELLED
*NEW UPGRADED CARPET**FRESH PAINT**REFINISHED DECK
Refinished hardwoods in living room, siding has been repaired and exterior freshly painted.
**Stunning Designer-Inspired Contemporary Home in Reston, Virginia**Welcome to your dream home! This exquisite contemporary residence in the heart of Reston, Virginia, combines cutting-edge design with luxurious comfort. Perfectly situated in a serene neighborhood, this property offers an exceptional living experience that is both stylish and functional.
? **Key Features:**
- **Striking Architecture**: This home boasts a unique exterior with clean lines and a striking facade that captivates from the moment you arrive.
- **Open Concept Living**: Step inside to an expansive open floor plan flooded with natural light, featuring soaring ceilings and large windows that create a seamless flow between indoor and outdoor spaces.
- **Gourmet Kitchen**: The designer kitchen is a culinary masterpiece, featuring high-end stainless steel appliances, sleek granite countertops, and custom cabinetry.
- **Luxurious Master Suite**: The spacious master suite serves as your private retreat, complete with a stunning ensuite bathroom featuring a soaking tub, walk-in shower, and dual vanities.
- **Stylish Additional Bedrooms**: Two additional bedrooms provide generous space and versatility, ideal for family members or guests. Each room is designed with comfort in mind and equipped with ample closet space. A spacious den finishes out this level. One quick flight upstairs will feature a loft which is a great office space/playroom.
- **Entertainment-Ready Outdoor Space**: Step outside to a beautifully landscaped backyard that features a modern and expansive, refinished deck, perfect for hosting gatherings or enjoying quiet evenings under the stars. This home also has dock privileges.
- **Thoughtful Details**: This home showcases designer finishes throughout, including hardwood floors, custom lighting fixtures, and elegant trim work that adds a touch of sophistication to every room.
- **Prime Location**: Nestled in the desirable Reston community, this home is conveniently located near top-rated schools, parks, shopping centers, and vibrant local dining options. Enjoy the best of suburban living while being just a short drive away from the excitement of the city.
**Plenty of guest parking spaces behind the property!
This designer-inspired contemporary home in Reston is truly a rare find. Don’t miss your chance to own this beautifully crafted masterpiece that defines modern living at its finest. Schedule your private tour today and experience the elegance and comfort for yourself!
Home Details
Home Type
- Single Family
Est. Annual Taxes
- $12,570
Year Built
- Built in 1985
Lot Details
- 4,785 Sq Ft Lot
- North Facing Home
- Private Lot
- Property is in very good condition
- Property is zoned 372
HOA Fees
- $183 Monthly HOA Fees
Parking
- 2 Car Attached Garage
- 2 Driveway Spaces
- Front Facing Garage
- Parking Lot
Home Design
- Contemporary Architecture
- Shingle Roof
- Composition Roof
- Wood Siding
Interior Spaces
- 3,186 Sq Ft Home
- Property has 3 Levels
- Skylights
- 2 Fireplaces
- Window Treatments
- Family Room Off Kitchen
- Formal Dining Room
- Lake Views
Kitchen
- Eat-In Gourmet Kitchen
- Breakfast Area or Nook
- Double Oven
- Cooktop
- Built-In Microwave
- Dishwasher
- Stainless Steel Appliances
- Upgraded Countertops
- Disposal
Flooring
- Wood
- Ceramic Tile
- Luxury Vinyl Plank Tile
Bedrooms and Bathrooms
- En-Suite Bathroom
- Walk-In Closet
- Hydromassage or Jetted Bathtub
- Bathtub with Shower
- Walk-in Shower
Laundry
- Laundry in unit
- Dryer
- Washer
Outdoor Features
- Canoe or Kayak Water Access
- Private Water Access
- Property is near a lake
- Non Powered Boats Only
- Lake Privileges
- Deck
Schools
- Terraset Elementary School
- Hughes Middle School
- South Lakes High School
Utilities
- Central Air
- Heat Pump System
- Electric Water Heater
Listing and Financial Details
- Tax Lot 7
- Assessor Parcel Number 0262 17020007
Community Details
Overview
- $71 Recreation Fee
- Association fees include pool(s), reserve funds, recreation facility, lawn care front, lawn care rear, lawn care side, lawn maintenance, pier/dock maintenance, sewer, snow removal
- Reston Subdivision, Calico Floorplan
- Community Lake
Amenities
- Picnic Area
- Community Center
- Meeting Room
Recreation
- Tennis Courts
- Community Basketball Court
- Community Playground
- Community Pool
- Jogging Path
- Bike Trail
Map
Home Values in the Area
Average Home Value in this Area
Tax History
| Year | Tax Paid | Tax Assessment Tax Assessment Total Assessment is a certain percentage of the fair market value that is determined by local assessors to be the total taxable value of land and additions on the property. | Land | Improvement |
|---|---|---|---|---|
| 2024 | $11,416 | $946,990 | $399,000 | $547,990 |
| 2023 | $10,286 | $875,060 | $399,000 | $476,060 |
| 2022 | $10,038 | $843,190 | $381,000 | $462,190 |
| 2021 | $9,919 | $812,670 | $381,000 | $431,670 |
| 2020 | $9,328 | $758,100 | $339,000 | $419,100 |
| 2019 | $9,434 | $766,650 | $339,000 | $427,650 |
| 2018 | $8,420 | $732,200 | $321,000 | $411,200 |
| 2017 | $4,509 | $744,920 | $321,000 | $423,920 |
| 2016 | $8,980 | $744,920 | $321,000 | $423,920 |
| 2015 | $8,474 | $728,620 | $321,000 | $407,620 |
| 2014 | $7,373 | $635,340 | $267,000 | $368,340 |
Property History
| Date | Event | Price | Change | Sq Ft Price |
|---|---|---|---|---|
| 03/27/2025 03/27/25 | Price Changed | $1,185,000 | 0.0% | $372 / Sq Ft |
| 03/27/2025 03/27/25 | For Sale | $1,185,000 | -1.3% | $372 / Sq Ft |
| 03/05/2025 03/05/25 | Off Market | $1,200,000 | -- | -- |
| 02/12/2025 02/12/25 | For Sale | $1,200,000 | 0.0% | $377 / Sq Ft |
| 02/03/2025 02/03/25 | Off Market | $1,200,000 | -- | -- |
| 01/31/2025 01/31/25 | For Sale | $1,200,000 | +45.5% | $377 / Sq Ft |
| 07/01/2014 07/01/14 | Sold | $825,000 | 0.0% | -- |
| 04/20/2014 04/20/14 | Pending | -- | -- | -- |
| 04/10/2014 04/10/14 | For Sale | $825,000 | -- | -- |
Deed History
| Date | Type | Sale Price | Title Company |
|---|---|---|---|
| Warranty Deed | $825,000 | -- | |
| Deed | $355,000 | -- |
Mortgage History
| Date | Status | Loan Amount | Loan Type |
|---|---|---|---|
| Open | $668,000 | New Conventional | |
| Closed | $668,000 | New Conventional | |
| Closed | $660,000 | New Conventional | |
| Previous Owner | $355,000 | Adjustable Rate Mortgage/ARM | |
| Previous Owner | $250,000 | Credit Line Revolving | |
| Previous Owner | $284,000 | New Conventional |
Similar Homes in Reston, VA
Source: Bright MLS
MLS Number: VAFX2214672
APN: 0262-17020007
- 2119 Owls Cove Ln
- 2213 Burgee Ct
- 11200 Beaver Trail Ct Unit 11200
- 11100 Boathouse Ct Unit 101
- 11184 Silentwood Ln
- 2102 Whisperwood Glen Ln
- 2050 Lake Audubon Ct
- 11291 Spyglass Cove Ln
- 11120 Harbor Ct Unit 1120
- 2304 November Ln
- 2032 Swans Neck Way
- 11272 Harbor Ct Unit 1272
- 11512 Hearthstone Ct
- 2020 Turtle Pond Dr
- 11530 Hearthstone Ct
- 2013 Turtle Pond Dr
- 2006 Turtle Pond Dr
- 1925B Villaridge Dr
- 1955 Winterport Cluster
- 11530 Ivy Bush Ct
