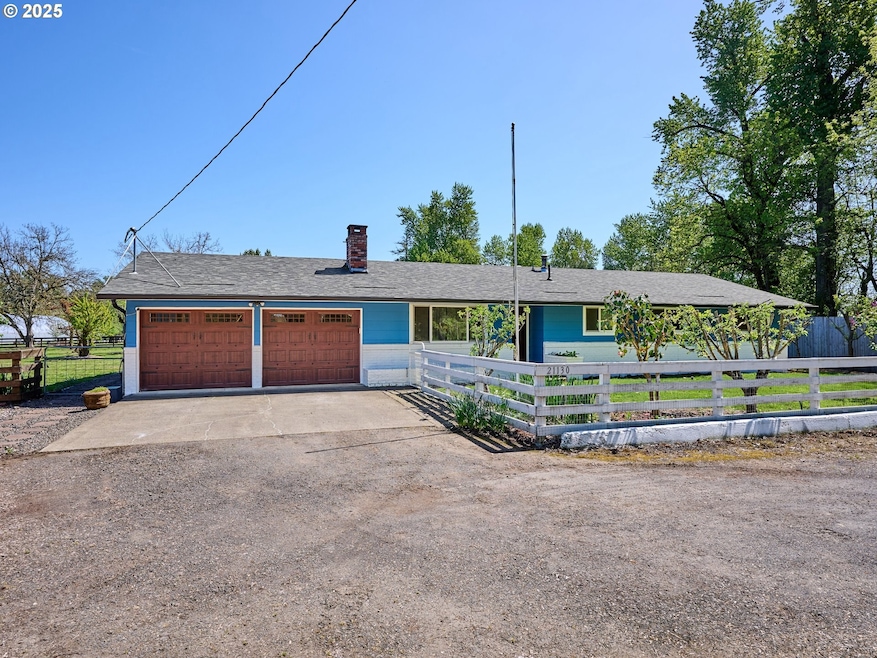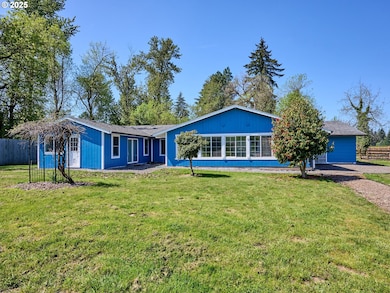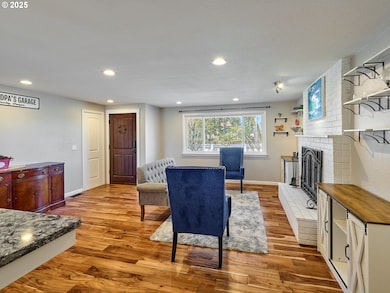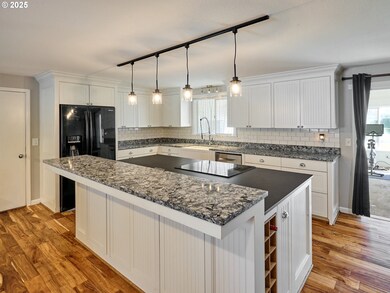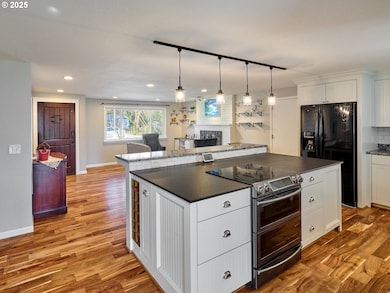
$835,000
- 4 Beds
- 3.5 Baths
- 2,762 Sq Ft
- 886 N Baker St
- Canby, OR
This stunning 4 bed, 3.5 bath home is nestled at the edge of town in the highly sought after neighborhood of Lillian Meadows, near the Molalla River. The spacious kitchen with double ovens was remodeled is 2020. A cozy but elegant living area with 2 gas fireplaces and luxurious primary suite. The .27-acre corner lot provides room for outdoor entertainment. Relax in your own personal swim/spa in a
JERRY GLESMANN BERKSHIRE HATHAWAY HOMESERVICES R E PROF
