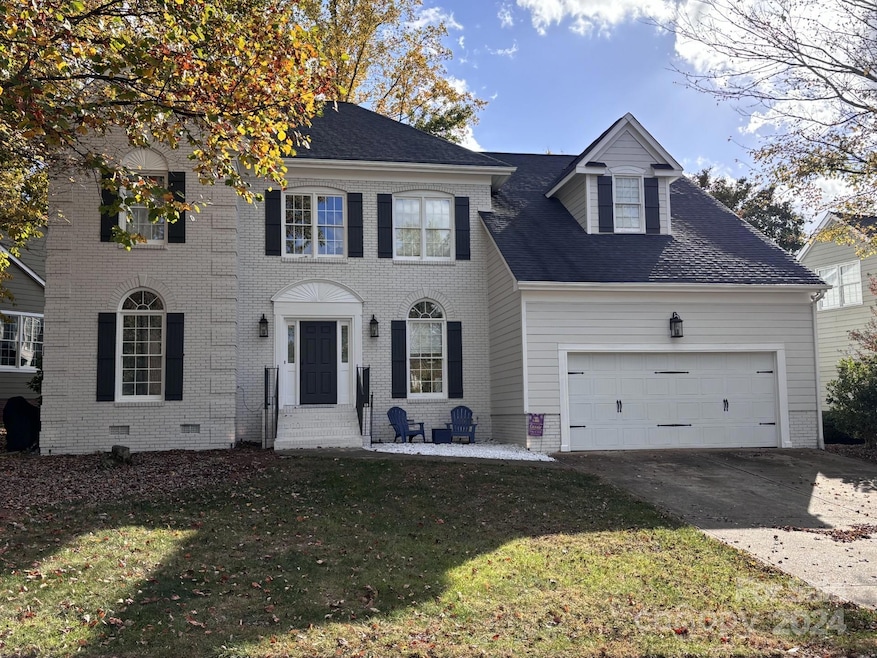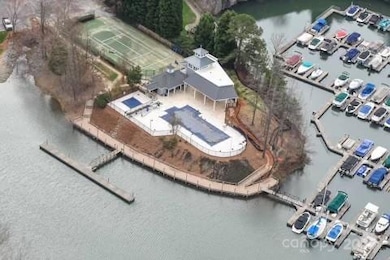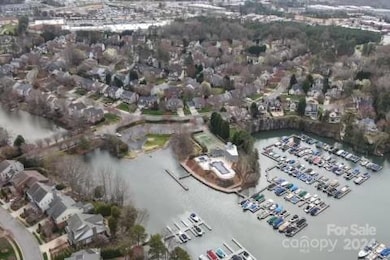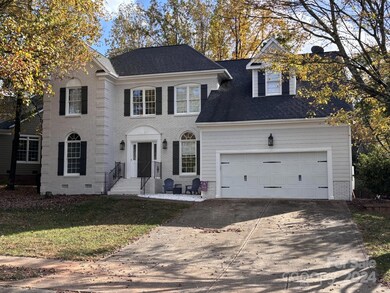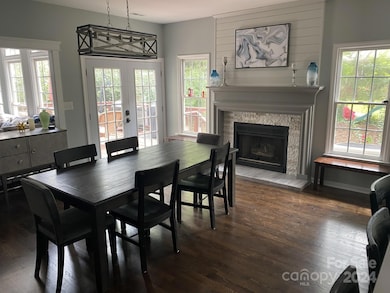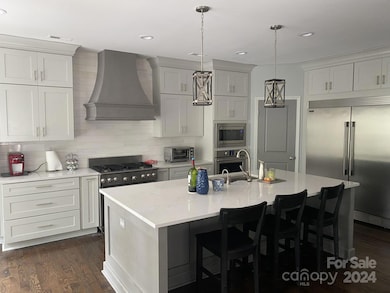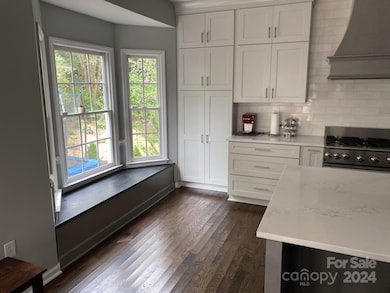
21131 Harken Dr Cornelius, NC 28031
Highlights
- Boat or Launch Ramp
- Pier or Dock
- Boat Slip
- Bailey Middle School Rated A-
- Access To Lake
- Clubhouse
About This Home
As of December 2024DEEDED BOAT SLIP #72 in highly sought after Blue Stone Harbor which is a waterfront community. Boat slip is in deep water (over 50 feet deep). This recently renovated home has it all. The kitchen/Dining area boasts an island, gas range with hood, new cabinets, oversized refrigerator and freezer, and a gas fireplace in the dining area. Open floor plan with 5 bedrooms, a bonus room, 3 1/2 bathrooms and a backyard oasis with an outdoor fireplace. Just minutes to I77, shopping, restaurants, and Birkdale Village. The community has a club house, a pool overlooking Lake Norman, a tennis court, a boat ramp and a day dock.
Last Agent to Sell the Property
Berkshire Hathaway Homeservices Landmark Prop Brokerage Email: rosecar@me.com License #211742

Home Details
Home Type
- Single Family
Est. Annual Taxes
- $4,090
Year Built
- Built in 1994
Lot Details
- Back Yard Fenced
- Property is zoned GR
HOA Fees
Parking
- 2 Car Attached Garage
- Front Facing Garage
- Garage Door Opener
Home Design
- Transitional Architecture
- Brick Exterior Construction
- Hardboard
Interior Spaces
- 2-Story Property
- Insulated Windows
- Great Room with Fireplace
- Crawl Space
- Pull Down Stairs to Attic
- Laundry Room
Kitchen
- Oven
- Gas Cooktop
- Microwave
- Dishwasher
- Disposal
Flooring
- Wood
- Tile
Bedrooms and Bathrooms
Outdoor Features
- Access To Lake
- Boat or Launch Ramp
- Boat Slip
- Patio
- Front Porch
Schools
- Cornelius Elementary School
- Bailey Middle School
- William Amos Hough High School
Utilities
- Two cooling system units
- Forced Air Zoned Heating and Cooling System
- Cable TV Available
Listing and Financial Details
- Assessor Parcel Number 001-693-52
Community Details
Overview
- Hawthorne Management Association, Phone Number (704) 377-0114
- Blue Stone Harbor Subdivision
- Mandatory home owners association
Amenities
- Clubhouse
Recreation
- Pier or Dock
- Tennis Courts
- Community Playground
Map
Home Values in the Area
Average Home Value in this Area
Property History
| Date | Event | Price | Change | Sq Ft Price |
|---|---|---|---|---|
| 12/06/2024 12/06/24 | Sold | $975,000 | -7.1% | $306 / Sq Ft |
| 11/06/2024 11/06/24 | For Sale | $1,050,000 | 0.0% | $329 / Sq Ft |
| 11/05/2024 11/05/24 | For Sale | $1,050,000 | +7.7% | $329 / Sq Ft |
| 05/01/2024 05/01/24 | Off Market | $975,000 | -- | -- |
Tax History
| Year | Tax Paid | Tax Assessment Tax Assessment Total Assessment is a certain percentage of the fair market value that is determined by local assessors to be the total taxable value of land and additions on the property. | Land | Improvement |
|---|---|---|---|---|
| 2023 | $4,090 | $626,100 | $200,000 | $426,100 |
| 2022 | $3,681 | $429,000 | $140,000 | $289,000 |
| 2021 | $3,638 | $429,000 | $140,000 | $289,000 |
| 2020 | $3,638 | $429,000 | $140,000 | $289,000 |
| 2019 | $3,632 | $429,000 | $140,000 | $289,000 |
| 2018 | $3,411 | $313,800 | $100,000 | $213,800 |
| 2017 | $3,384 | $313,800 | $100,000 | $213,800 |
| 2016 | $3,380 | $306,300 | $100,000 | $206,300 |
| 2015 | $3,251 | $306,300 | $100,000 | $206,300 |
| 2014 | $3,249 | $0 | $0 | $0 |
Mortgage History
| Date | Status | Loan Amount | Loan Type |
|---|---|---|---|
| Open | $650,000 | New Conventional | |
| Previous Owner | $331,000 | New Conventional | |
| Previous Owner | $335,000 | New Conventional | |
| Previous Owner | $280,000 | Unknown | |
| Previous Owner | $241,600 | Fannie Mae Freddie Mac | |
| Previous Owner | $30,200 | Credit Line Revolving | |
| Previous Owner | $175,000 | Unknown | |
| Previous Owner | $191,200 | Purchase Money Mortgage |
Deed History
| Date | Type | Sale Price | Title Company |
|---|---|---|---|
| Warranty Deed | $975,000 | None Listed On Document | |
| Interfamily Deed Transfer | -- | None Available | |
| Warranty Deed | $302,000 | -- | |
| Warranty Deed | $239,000 | -- |
Similar Homes in Cornelius, NC
Source: Canopy MLS (Canopy Realtor® Association)
MLS Number: 4196798
APN: 001-693-52
- 21205 Cold Spring Ln Unit 34
- 21311 Baltic Dr
- 21205 Olde Quarry Ln
- 19604 Olde Spring Ct
- 21136 Cold Spring Ln Unit 10
- 19329 Watermark Dr Unit 531
- 19329 Watermark Dr Unit 142
- 19329 Watermark Dr Unit 551/ 552
- 19329 Watermark Dr Unit 261/262
- 19329 Watermark Dr Unit 361
- 20115 Henderson Rd Unit D
- 20105 Henderson Rd Unit J
- 21300 Crown Lake Dr
- 19827 Henderson Rd Unit L
- 20105 Chapel Point Ln
- 21315 Blakely Shores Dr
- 20114 Norman Colony Rd
- 21617 Rio Oro Dr
- 20109 Norman Colony Rd
- 21721 Shoveller Ct
