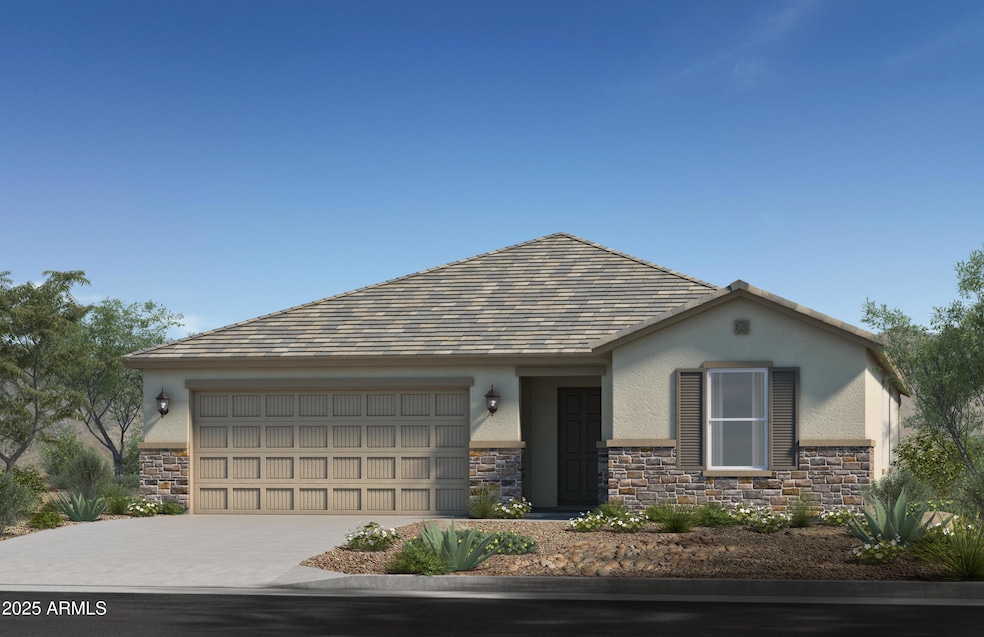
21133 E Canary Way Queen Creek, AZ 85142
Estimated payment $2,897/month
Highlights
- Santa Barbara Architecture
- Granite Countertops
- Dual Vanity Sinks in Primary Bathroom
- Jack Barnes Elementary School Rated A-
- Double Pane Windows
- Refrigerated Cooling System
About This Home
This stunning single-story home boasts an open floor plan with a split-bedroom layout and a spacious great room that extends to an oversized covered patio. The thoughtfully designed kitchen features sleek quartz countertops, a generous center island with an undermount sink, 42-in. upper cabinets and stainless-steel appliances, including a gas range. A dedicated laundry room is conveniently located near the kitchen and garage. The private primary bedroom offers an oversized closet and an en-suite bath with a walk-in shower, a dual-sink vanity, WaterSense®-labeled fixtures and a large linen closet for extra storage. Additional highlights include a tankless water heater, energy-efficient low-E windows, ceiling fan prewiring in the great room and bedrooms.
Home Details
Home Type
- Single Family
Est. Annual Taxes
- $236
Year Built
- Built in 2025 | Under Construction
Lot Details
- 6,000 Sq Ft Lot
- Block Wall Fence
- Front Yard Sprinklers
- Sprinklers on Timer
HOA Fees
- $115 Monthly HOA Fees
Parking
- 2 Car Garage
- 2 Carport Spaces
Home Design
- Santa Barbara Architecture
- Wood Frame Construction
- Tile Roof
- Low Volatile Organic Compounds (VOC) Products or Finishes
- Stucco
Interior Spaces
- 1,888 Sq Ft Home
- 1-Story Property
- Double Pane Windows
- ENERGY STAR Qualified Windows with Low Emissivity
Kitchen
- ENERGY STAR Qualified Appliances
- Kitchen Island
- Granite Countertops
Flooring
- Carpet
- Tile
Bedrooms and Bathrooms
- 3 Bedrooms
- 2 Bathrooms
- Dual Vanity Sinks in Primary Bathroom
Eco-Friendly Details
- ENERGY STAR Qualified Equipment for Heating
- No or Low VOC Paint or Finish
Schools
- Jack Barnes Elementary School
- Queen Creek Junior High School
- Queen Creek High School
Utilities
- Refrigerated Cooling System
- Heating System Uses Natural Gas
Community Details
- Association fees include ground maintenance
- Sonrisa Association, Phone Number (480) 758-3000
- Built by KB HOME
- Mickey 40 Subdivision
Listing and Financial Details
- Tax Lot 111
- Assessor Parcel Number 314-16-857
Map
Home Values in the Area
Average Home Value in this Area
Tax History
| Year | Tax Paid | Tax Assessment Tax Assessment Total Assessment is a certain percentage of the fair market value that is determined by local assessors to be the total taxable value of land and additions on the property. | Land | Improvement |
|---|---|---|---|---|
| 2025 | $236 | $1,982 | $1,982 | -- |
| 2024 | $243 | $1,888 | $1,888 | -- |
| 2023 | $243 | $3,825 | $3,825 | $0 |
| 2022 | $32 | $26 | $26 | $0 |
Property History
| Date | Event | Price | Change | Sq Ft Price |
|---|---|---|---|---|
| 02/26/2025 02/26/25 | Pending | -- | -- | -- |
| 02/25/2025 02/25/25 | For Sale | $494,990 | -- | $262 / Sq Ft |
Similar Homes in Queen Creek, AZ
Source: Arizona Regional Multiple Listing Service (ARMLS)
MLS Number: 6829438
APN: 314-16-857
- 21141 E Canary Way
- 21149 E Canary Way
- 21165 E Canary Way
- 21173 E Canary Way
- 20970 E Reins Rd
- 21165 E Thornton Rd
- 20979 E Mayberry Rd
- 20921 E Carriage Way
- 20955 E Mayberry Rd
- 20947 E Mayberry Rd
- 21259 E Sparrow Dr
- 21250 E Sparrow Dr
- 21355 E Sparrow Dr
- 20865 E Timberline Rd
- 21289 E Lords Way
- 21354 E Sparrow Dr
- 21334 E Lords Ct
- 19305 S 209th Place
- 21241 E Superstition Dr
- 19436 S 208th Place





