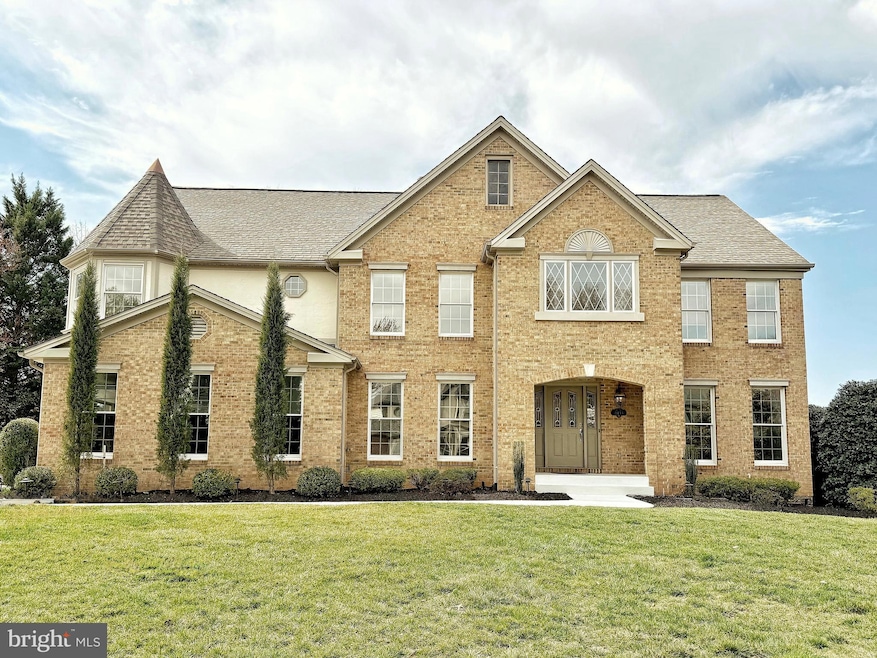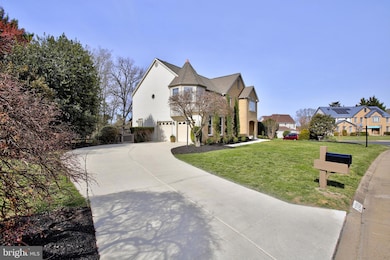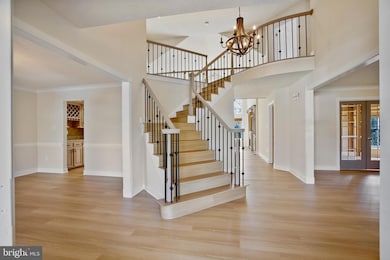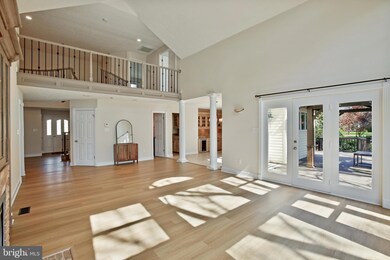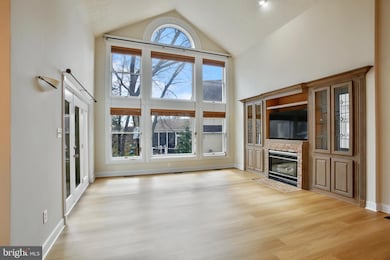
21133 Stonecrop Place Ashburn, VA 20147
Estimated payment $7,555/month
Highlights
- Gourmet Kitchen
- Open Floorplan
- Deck
- Cedar Lane Elementary School Rated A
- Colonial Architecture
- Recreation Room
About This Home
- Home Under Contract. Open House Cancelled. -
Stunning French Colonial in Prime Location
Located in one of the most desirable neighborhoods in Ashburn, this exceptional home boasts over 5,100 finished square feet of luxury living space. The oversized 2-car side-load garage adds convenience, while the expansive layout is perfect for both relaxation and entertainment.
Main Level Features:
-Newly installed LVP flooring throughout, including the stairs
-Open-concept kitchen with an eat-in space and butler's pantry
-Private office with built-in bookshelves for a cozy, productive space
-Gas fireplace and vaulted ceilings creating a warm, inviting atmosphere
-Stunning foyer creates the perfect first impression for guests
Renovated Basement:
-Complete renovation with premium tile floors throughout
-Bedroom with attached full bath
-Recreation room perfect for entertainment
-Additional washer/dryer hookups
-Kitchenette with breakfast bar
-Private entrance, making this basement feel like its own apartment
Upper Level Features:
-Four spacious bedrooms, each with an attached bathroom for ultimate privacy
-Fresh, new carpeting throughout the upper level
-Master bedroom with vaulted ceiling and walk-in closet with attached cedar closet
-Master bathroom complete with a luxurious jacuzzi tub for ultimate relaxation
Exterior Features:
-Extensive landscaping
-Fully fenced backyard
-Two story deck with separate entrances to basement, family room, kitchen, & mudroom
-Premium corner lot nestled between two cul-de-sacs
With an exceptional layout, modern upgrades, and plenty of space for everyone, this stunning French Colonial is a true gem. Don’t miss the chance to call this beautiful house your home!
Home Details
Home Type
- Single Family
Est. Annual Taxes
- $9,201
Year Built
- Built in 1988
Lot Details
- 0.36 Acre Lot
- Northeast Facing Home
- Property is Fully Fenced
- Extensive Hardscape
- Corner Lot
- Wooded Lot
- Property is in excellent condition
- Property is zoned PDH4
HOA Fees
- $90 Monthly HOA Fees
Parking
- 2 Car Attached Garage
- Front Facing Garage
Home Design
- Colonial Architecture
- Brick Exterior Construction
- Pillar, Post or Pier Foundation
- Asphalt Roof
- Vinyl Siding
- Stucco
Interior Spaces
- Property has 3 Levels
- Open Floorplan
- Built-In Features
- Chair Railings
- Crown Molding
- Cathedral Ceiling
- Fireplace With Glass Doors
- Window Treatments
- Mud Room
- Entrance Foyer
- Family Room Off Kitchen
- Living Room
- Dining Room
- Den
- Recreation Room
Kitchen
- Gourmet Kitchen
- Breakfast Area or Nook
- Butlers Pantry
- Double Oven
- Cooktop
- Microwave
- Ice Maker
- Dishwasher
- Kitchen Island
- Upgraded Countertops
- Disposal
Flooring
- Wood
- Carpet
- Ceramic Tile
- Luxury Vinyl Plank Tile
Bedrooms and Bathrooms
- En-Suite Primary Bedroom
- En-Suite Bathroom
- Whirlpool Bathtub
Laundry
- Laundry Room
- Dryer
- Washer
Finished Basement
- Basement Fills Entire Space Under The House
- Connecting Stairway
- Rear Basement Entry
Outdoor Features
- Deck
- Patio
Schools
- Cedar Lane Elementary School
- Trailside Middle School
- Stone Bridge High School
Utilities
- Forced Air Heating and Cooling System
- Natural Gas Water Heater
Listing and Financial Details
- Tax Lot 16
- Assessor Parcel Number 117107637000
Community Details
Overview
- Association fees include common area maintenance, insurance, management, pool(s), reserve funds, road maintenance, snow removal, trash
- Ashburn Farm Subdivision, Barrington Ii Floorplan
Amenities
- Common Area
- Community Center
Recreation
- Tennis Courts
- Baseball Field
- Community Basketball Court
- Community Playground
- Community Pool
- Jogging Path
- Bike Trail
Map
Home Values in the Area
Average Home Value in this Area
Tax History
| Year | Tax Paid | Tax Assessment Tax Assessment Total Assessment is a certain percentage of the fair market value that is determined by local assessors to be the total taxable value of land and additions on the property. | Land | Improvement |
|---|---|---|---|---|
| 2024 | $9,201 | $1,063,730 | $301,100 | $762,630 |
| 2023 | $8,657 | $989,360 | $301,100 | $688,260 |
| 2022 | $8,178 | $918,840 | $271,100 | $647,740 |
| 2021 | $8,603 | $877,900 | $241,100 | $636,800 |
| 2020 | $8,448 | $816,240 | $203,300 | $612,940 |
| 2019 | $8,461 | $809,670 | $203,300 | $606,370 |
| 2018 | $7,577 | $698,350 | $183,300 | $515,050 |
| 2017 | $7,616 | $676,950 | $183,300 | $493,650 |
| 2016 | $7,750 | $676,890 | $0 | $0 |
| 2015 | $6,756 | $401,900 | $0 | $401,900 |
| 2014 | $6,828 | $407,840 | $0 | $407,840 |
Property History
| Date | Event | Price | Change | Sq Ft Price |
|---|---|---|---|---|
| 03/29/2025 03/29/25 | Pending | -- | -- | -- |
| 03/27/2025 03/27/25 | For Sale | $1,200,000 | +65.3% | $232 / Sq Ft |
| 01/15/2015 01/15/15 | Sold | $726,000 | +0.8% | $198 / Sq Ft |
| 12/04/2014 12/04/14 | Pending | -- | -- | -- |
| 11/27/2014 11/27/14 | For Sale | $720,000 | -- | $196 / Sq Ft |
Deed History
| Date | Type | Sale Price | Title Company |
|---|---|---|---|
| Warranty Deed | $726,000 | -- |
Mortgage History
| Date | Status | Loan Amount | Loan Type |
|---|---|---|---|
| Open | $330,000 | Commercial | |
| Closed | $531,562 | VA | |
| Previous Owner | $415,750 | New Conventional | |
| Previous Owner | $417,000 | New Conventional | |
| Previous Owner | $76,600 | Credit Line Revolving | |
| Previous Owner | $309,125 | New Conventional |
Similar Homes in Ashburn, VA
Source: Bright MLS
MLS Number: VALO2090488
APN: 117-10-7637
- 21224 Sweet Grass Way
- 21178 Winding Brook Square
- 43584 Blacksmith Square
- 43769 Timberbrooke Place
- 43408 Livery Square
- 43477 Blacksmith Square
- 21174 Wildflower Square
- 20979 Timber Ridge Terrace Unit 104
- 20960 Timber Ridge Terrace Unit 301
- 21019 Timber Ridge Terrace Unit 102
- 20957 Timber Ridge Terrace Unit 302
- 21074 Cornerpost Square
- 43420 Postrail Square
- 21262 Dubois Ct
- 21254 Dubois Ct
- 21019 Strawrick Terrace
- 20925 Rubles Mill Ct
- 44011 Cheltenham Cir
- 43785 Haley Ct
- 43440 Sweet Brandy Terrace
