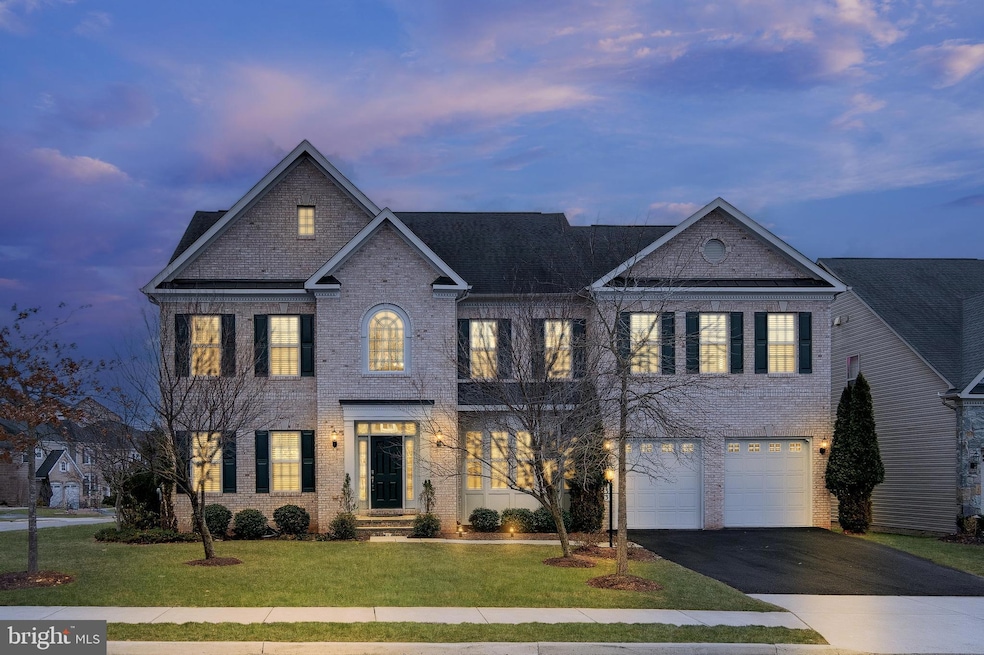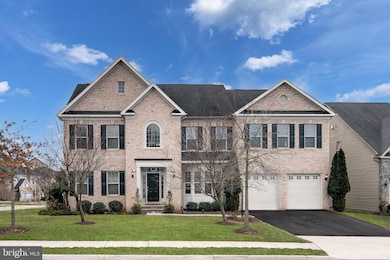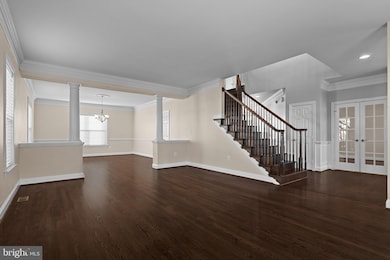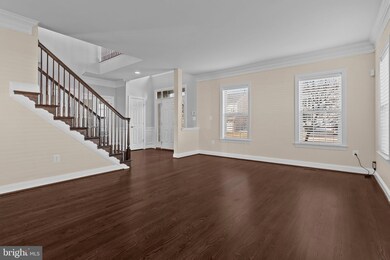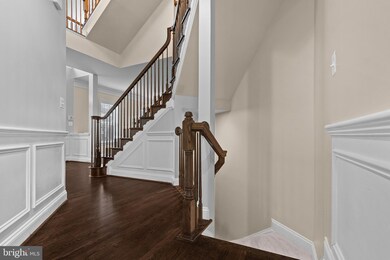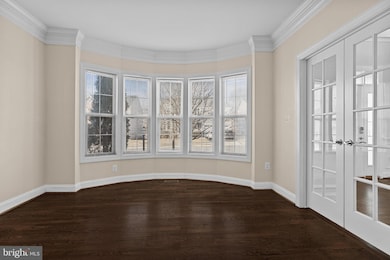
21133 Walkley Hill Place Ashburn, VA 20148
Highlights
- Eat-In Gourmet Kitchen
- Lake Privileges
- Colonial Architecture
- Waxpool Elementary School Rated A
- Dual Staircase
- Clubhouse
About This Home
As of March 2025Stunning Craftmark Oakton Model in Belmont Glen Village – Premium Corner Lot!
Welcome to this exceptional Craftmark Oakton Model home in the prestigious Belmont Glen Village, where modern elegance meets timeless charm. Situated on a premium corner lot on a private street, this spacious residence boasts 10' ceilings and is one of the largest floor plans in the neighborhood, offering unparalleled comfort and style.
Move-in ready, this home has been meticulously updated in 2025 with fresh paint, plush new carpets, buffed hardwood floors, and refreshed kitchen cabinets and bathroom vanities. Every detail has been thoughtfully enhanced for a seamless living experience.
Step inside to discover a private office, a gourmet kitchen with brand new Samsung stainless steel appliances an expansive island, upgraded cabinetry, and ample counter space—perfect for culinary enthusiasts. The sun-drenched family room features a cozy gas fireplace, creating an inviting atmosphere. Step outside and imagine designing your ideal outdoor retreat for entertaining or relaxing with peaceful views.
Upstairs, the versatile loft offers a 5th bedroom, recreation space, skylight, and vaulted ceilings. The luxurious primary suite includes a sitting area, vaulted ceilings, spa-inspired bath with granite, tile, and a Jacuzzi tub, plus a spacious walk-in closet. A guest suite with a private bath and two additional generous bedrooms complete this level.
The finished walk-up lower level provides a 6th bedroom, full bath and is designed for entertainment; imagine a custom bar, media area, gaming space, and a flexible bonus room—ideal as a home gym, hobby room, or extra bedroom.
Perfectly located near major commuter routes, shopping, and dining, this exquisite home truly offers luxury, convenience, and sophistication. Don't miss this rare opportunity!
Home Details
Home Type
- Single Family
Est. Annual Taxes
- $10,680
Year Built
- Built in 2014
Lot Details
- 0.26 Acre Lot
- Property is in excellent condition
- Property is zoned PDH3
HOA Fees
- $195 Monthly HOA Fees
Parking
- 2 Car Attached Garage
- Oversized Parking
- Front Facing Garage
- Garage Door Opener
Home Design
- Colonial Architecture
- Shingle Roof
- Vinyl Siding
- Concrete Perimeter Foundation
- Masonry
Interior Spaces
- Property has 3 Levels
- Dual Staircase
- Chair Railings
- Crown Molding
- Vaulted Ceiling
- Gas Fireplace
- Window Treatments
- Entrance Foyer
- Family Room
- Living Room
- Breakfast Room
- Dining Room
- Library
- Game Room
- Attic
Kitchen
- Eat-In Gourmet Kitchen
- Built-In Oven
- Cooktop
- Ice Maker
- Dishwasher
- Kitchen Island
- Upgraded Countertops
Flooring
- Wood
- Carpet
- Ceramic Tile
Bedrooms and Bathrooms
- En-Suite Primary Bedroom
- En-Suite Bathroom
Laundry
- Dryer
- Washer
Basement
- Basement Fills Entire Space Under The House
- Walk-Up Access
Outdoor Features
- Lake Privileges
Schools
- Waxpool Elementary School
- Eagle Ridge Middle School
- Briar Woods High School
Utilities
- Forced Air Heating and Cooling System
- Cooling System Utilizes Natural Gas
- Vented Exhaust Fan
- Tankless Water Heater
- Cable TV Available
Listing and Financial Details
- Tax Lot 71
- Assessor Parcel Number 195108114000
Community Details
Overview
- Association fees include common area maintenance, pool(s), snow removal, trash, reserve funds
- Belmont Glen Village HOA
- Built by CRAFTMARK
- Belmont Glen Village Subdivision, Oakton Floorplan
- Property Manager
Amenities
- Clubhouse
Recreation
- Community Playground
- Community Pool
- Jogging Path
Map
Home Values in the Area
Average Home Value in this Area
Property History
| Date | Event | Price | Change | Sq Ft Price |
|---|---|---|---|---|
| 03/28/2025 03/28/25 | Sold | $1,460,000 | 0.0% | $240 / Sq Ft |
| 03/22/2025 03/22/25 | For Sale | $1,460,000 | 0.0% | $240 / Sq Ft |
| 02/21/2025 02/21/25 | Price Changed | $1,460,000 | 0.0% | $240 / Sq Ft |
| 02/21/2025 02/21/25 | For Sale | $1,460,000 | +4.7% | $240 / Sq Ft |
| 02/12/2025 02/12/25 | Off Market | $1,395,000 | -- | -- |
Tax History
| Year | Tax Paid | Tax Assessment Tax Assessment Total Assessment is a certain percentage of the fair market value that is determined by local assessors to be the total taxable value of land and additions on the property. | Land | Improvement |
|---|---|---|---|---|
| 2024 | $10,681 | $1,234,790 | $325,100 | $909,690 |
| 2023 | $10,256 | $1,172,130 | $325,100 | $847,030 |
| 2022 | $9,286 | $1,043,320 | $300,100 | $743,220 |
| 2021 | $8,725 | $890,260 | $225,100 | $665,160 |
| 2020 | $8,340 | $805,830 | $200,100 | $605,730 |
| 2019 | $8,391 | $802,980 | $200,100 | $602,880 |
| 2018 | $8,611 | $793,660 | $190,100 | $603,560 |
| 2017 | $8,789 | $781,210 | $190,100 | $591,110 |
| 2016 | $9,009 | $786,800 | $0 | $0 |
| 2015 | $9,523 | $648,970 | $0 | $648,970 |
| 2014 | $2,196 | $0 | $0 | $0 |
Mortgage History
| Date | Status | Loan Amount | Loan Type |
|---|---|---|---|
| Open | $1,020,000 | New Conventional | |
| Previous Owner | $417,000 | New Conventional | |
| Previous Owner | $208,500 | Credit Line Revolving |
Deed History
| Date | Type | Sale Price | Title Company |
|---|---|---|---|
| Deed | $1,460,000 | Cardinal Title Group | |
| Special Warranty Deed | $823,486 | -- |
Similar Homes in Ashburn, VA
Source: Bright MLS
MLS Number: VALO2087358
APN: 195-10-8114
- 21156 Walkley Hill Place
- 42600 Hardage Terrace
- 42649 Aden Terrace
- 42516 Carnforth Ct
- 20897 Murry Falls Terrace
- 20893 Murry Falls Terrace
- 20889 Murry Falls Terrace
- 20879 Murry Falls Terrace
- 0000 Murry Falls Terrace
- 000 Murry Falls Terrace
- 20878 Le Notre Place
- 21293 Marsh Creek Dr
- 20677 Erskine Terrace
- 20859 Blythwood Ct
- 20657 Erskine Terrace
- 42917 Cattail Meadows Place
- 21296 Marsh Creek Dr
- 21514 Tithables Cir
- 20880 Eckbo Dr
- 21518 Tithables Cir
