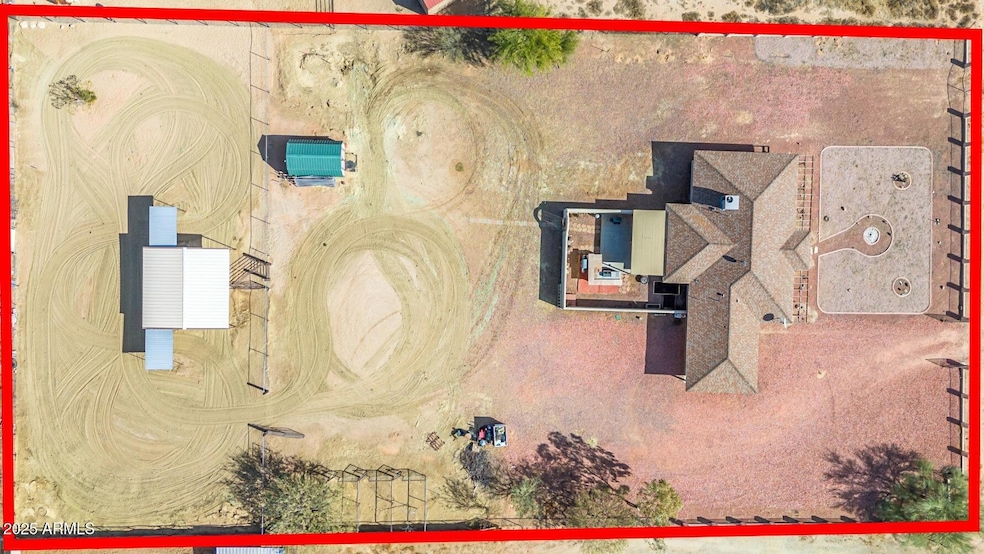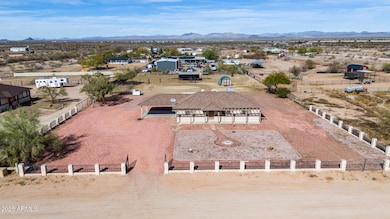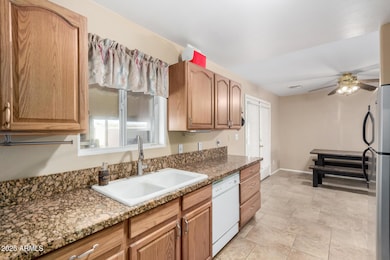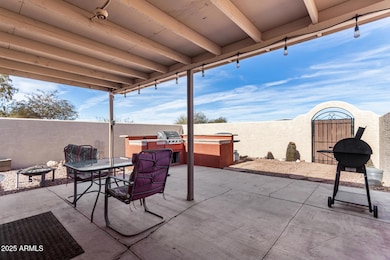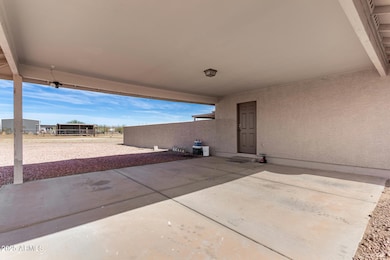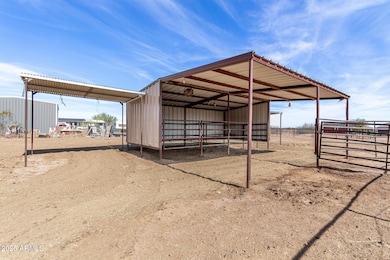
21136 W Ocupado Dr Wittmann, AZ 85361
Wittmann NeighborhoodEstimated payment $2,334/month
Highlights
- Arena
- Gated Parking
- Mountain View
- RV Gated
- 1.13 Acre Lot
- Granite Countertops
About This Home
Ready for your horses & toys! This freshly painted 3 bed 2 bath home sits on over an acre lot, FULLY FENCED & set up for horses! Split floor plan with tile everywhere except 2 bedrooms (which has brand new carpet). The kitchen features granite countertops, matching Maytag appliances & nickel pull handles. Large primary bedroom with sitting area, walk-in closet & full bath. Arizona room & a large covered patio that has a brand-new roof! Private backyard with built in BBQ & garden. Out back you have a large run in style shed/barn with large overhang with two 12'x12' stalls, 2 additional horse shades on both sides of the barn. 3 additional pens in the front can be used as dog runs, goat pens or converted into chicken coops! 10'X16' shed that can be used for tack/feed or storage. There is water and power to the stalls, shed and west lot line. 2 car carport should be pretty easy to enclose into a garage. Well is shared with 3 other households. It has 2 80 gallon pressure tanks, and a 1,500 gallon underground storage tank. Mountain views, near schools & quick commute into town with State Route 74 and US 60 (Grand Avenue) nearby!
Home Details
Home Type
- Single Family
Est. Annual Taxes
- $1,227
Year Built
- Built in 2005
Lot Details
- 1.13 Acre Lot
- Desert faces the front and back of the property
- Wrought Iron Fence
- Block Wall Fence
- Private Yard
Home Design
- Wood Frame Construction
- Composition Roof
- Stucco
Interior Spaces
- 1,344 Sq Ft Home
- 1-Story Property
- Ceiling Fan
- Double Pane Windows
- Mountain Views
Kitchen
- Built-In Microwave
- Granite Countertops
Flooring
- Carpet
- Tile
Bedrooms and Bathrooms
- 3 Bedrooms
- Primary Bathroom is a Full Bathroom
- 2 Bathrooms
Parking
- 2 Carport Spaces
- Gated Parking
- RV Gated
Accessible Home Design
- No Interior Steps
- Hard or Low Nap Flooring
Outdoor Features
- Outdoor Storage
- Built-In Barbecue
Schools
- Nadaburg Elementary School
- Mountainside High School
Horse Facilities and Amenities
- Horses Allowed On Property
- Horse Stalls
- Corral
- Tack Room
- Arena
Utilities
- Cooling Available
- Heating Available
- Shared Well
Listing and Financial Details
- Assessor Parcel Number 503-40-058
Community Details
Overview
- No Home Owners Association
- Association fees include no fees
Recreation
- Horse Trails
Map
Home Values in the Area
Average Home Value in this Area
Tax History
| Year | Tax Paid | Tax Assessment Tax Assessment Total Assessment is a certain percentage of the fair market value that is determined by local assessors to be the total taxable value of land and additions on the property. | Land | Improvement |
|---|---|---|---|---|
| 2025 | $1,227 | $12,349 | -- | -- |
| 2024 | $1,198 | $11,761 | -- | -- |
| 2023 | $1,198 | $25,220 | $5,040 | $20,180 |
| 2022 | $861 | $21,020 | $4,200 | $16,820 |
| 2021 | $990 | $18,250 | $3,650 | $14,600 |
| 2020 | $986 | $18,760 | $3,750 | $15,010 |
| 2019 | $895 | $16,070 | $3,210 | $12,860 |
| 2018 | $883 | $12,930 | $2,580 | $10,350 |
| 2017 | $890 | $11,260 | $2,250 | $9,010 |
| 2016 | $813 | $11,730 | $2,340 | $9,390 |
| 2015 | $768 | $11,350 | $2,270 | $9,080 |
Property History
| Date | Event | Price | Change | Sq Ft Price |
|---|---|---|---|---|
| 04/11/2025 04/11/25 | Price Changed | $399,900 | -2.5% | $298 / Sq Ft |
| 03/06/2025 03/06/25 | Price Changed | $410,000 | -2.4% | $305 / Sq Ft |
| 02/06/2025 02/06/25 | For Sale | $420,000 | +86.7% | $313 / Sq Ft |
| 01/30/2018 01/30/18 | Sold | $225,000 | -2.2% | $167 / Sq Ft |
| 12/29/2017 12/29/17 | Pending | -- | -- | -- |
| 12/16/2017 12/16/17 | For Sale | $230,000 | -- | $171 / Sq Ft |
Deed History
| Date | Type | Sale Price | Title Company |
|---|---|---|---|
| Warranty Deed | $225,000 | Phoenix Title Agency Llc | |
| Special Warranty Deed | $84,900 | Stewart Title & Trust Of Pho | |
| Trustee Deed | $235,809 | Accommodation | |
| Interfamily Deed Transfer | -- | Grand Canyon Title Agency In | |
| Warranty Deed | $215,000 | Grand Canyon Title Agency In | |
| Interfamily Deed Transfer | -- | Grand Canyon Title Agency In | |
| Warranty Deed | $28,750 | Fidelity National Title | |
| Interfamily Deed Transfer | -- | -- |
Mortgage History
| Date | Status | Loan Amount | Loan Type |
|---|---|---|---|
| Open | $220,924 | FHA | |
| Previous Owner | $110,500 | New Conventional | |
| Previous Owner | $76,410 | New Conventional | |
| Previous Owner | $224,000 | Unknown | |
| Previous Owner | $161,250 | Fannie Mae Freddie Mac | |
| Previous Owner | $110,400 | New Conventional |
Similar Homes in Wittmann, AZ
Source: Arizona Regional Multiple Listing Service (ARMLS)
MLS Number: 6815466
APN: 503-40-058
- 32706 N 211th Ave
- 223XX W Ocupado Dr Unit 4
- 223XX W Dusty Wren Rd
- 21410 W Sleepy Ranch Rd Unit 3
- 21218 W Sleepy Ranch Rd
- 31500 W Dove Valley Rd
- 21315 W Dove Valley Rd
- 21325 W Dove Valley Rd
- 30000 N 215th Ave
- 35524 N 215th Ave
- 0 W Griffin Lot 1 Ave Unit 1 6838410
- 0 Mountain Side Loop Unit 12 6694748
- 21543 Church Ave
- 32015 N Ash St
- 32017 N Redding St
- 21701 W Griffin Ave
- 32024 N Redding St
- 0 W Griffin Ave Unit 3 & 4 6838221
- 319xx N Poplar St Unit 9
- 32010 N Redding St
