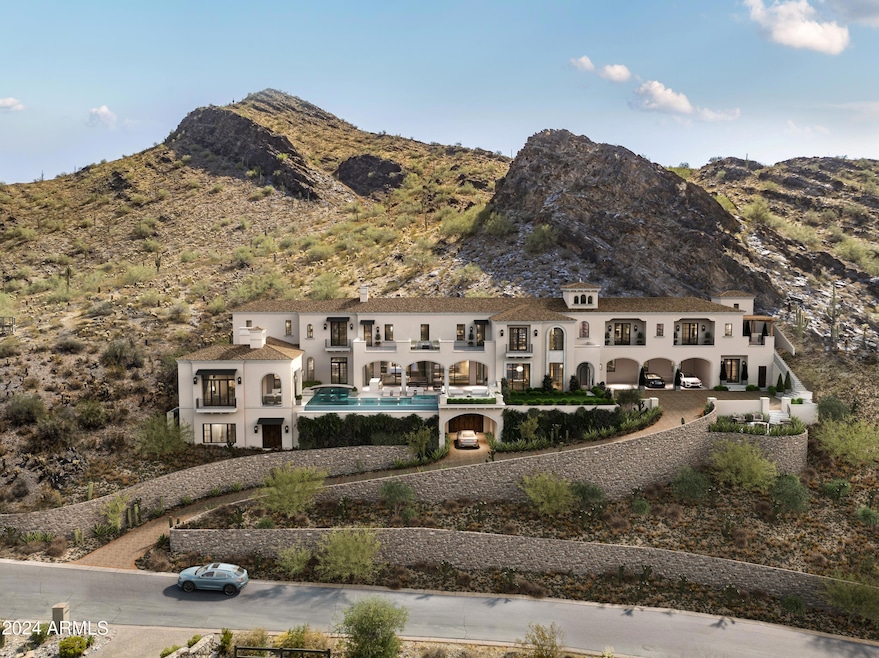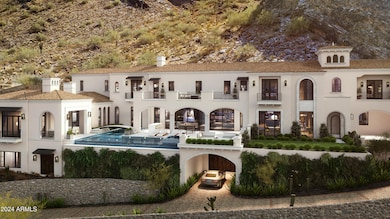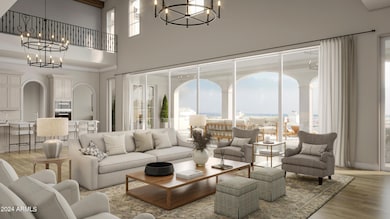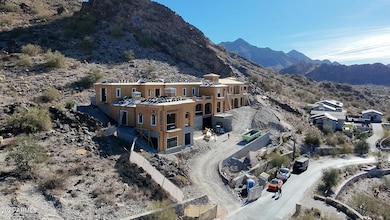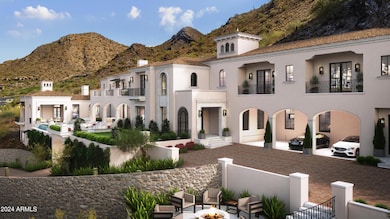
21137 N 102nd St Scottsdale, AZ 85255
DC Ranch NeighborhoodEstimated payment $140,025/month
Highlights
- Golf Course Community
- Gated with Attendant
- City Lights View
- Copper Ridge School Rated A
- Heated Spa
- 5.01 Acre Lot
About This Home
Vistaero is a one of a kind estate, located on a five-acre hillside lot, within the prestigious Silverleaf community of North Scottsdale, offering an extraordinary blend of luxury, refined design, and breathtaking natural beauty. Designed by renowned Silverleaf pairing of architect Scott Carson & interiors by Kristin Hazen, and built seamlessly into its mountainside surroundings, the Modern Mediterranean Estate spans 11,362 square feet, containing five en-suite bedrooms + three half bathrooms, harmonising perfectly with its mountain backdrop offering panoramic views & Arizona sunsets.
A private driveway winds its way to an expansive garage, designed to house between eight to sixteen vehicles—perfect for the car enthusiast seeking a blend of function & grandeur. Est completion fall 2025 Carved into the mountainside off the garage, a lower level owner's entrance provides private access to the home. A striking three-story circular staircase and an elevator connect all levels of the estate. On the same level areas have been set aside for an indoor golf driving simulator, state-of-the-art movie theater, and a dedicated "Man Cave" for billiards, poker, or simply unwinding with friends.
Every room on the main level offers stunning views of the Arizona desert and its vibrant sunsets. A formal dining room leads to a Galleried Great Room and Kitchen opening onto the estate's covered outdoor patio, anchored by a spectacular negative-edge pool that runs parallel to the home, transitioning between the property and the sweeping landscape beyond. The Owner's Suite, located on the north side of the home, is an exceptional private retreat offering panoramic views on three sides, with an intimate desert side bathroom, two toilet rooms and two large and luxuriously appointed closets. The suite's patio overlooks the pool, while a bridge connects directly to the main outdoor living area. A second-floor office with pool and West Valley views provides an ideal private workspace, ensuring that luxury extends to every corner of this estate. A further hallway connects to a secret wine cave, adding a touch of old-world charm, awaiting for your finest vintages, and an exquisite guest suite with its own entrance and three parking or covered entertainment spaces.
The upper level, accessible by the grand staircase or elevator, includes three additional bedrooms, each offering spectacular views. A gallery overlooks the Great Room, and a large outdoor patio invites even more opportunities to enjoy the stunning surroundings. This level also features a further office, a family room, and an exercise room with direct access to the mountainside. The exercise area includes a unique open-air patio, designed with a secure space for small pets to exercise alongside you while being protected from desert wildlife.
Vistaero is nestled within the exclusive, guard-gated Silverleaf community, a destination known for its elegant blend of Spanish and Mediterranean-inspired architecture, lush landscapes, and world-class amenities, including a Tom Weiskopf-designed golf course. Silverleaf offers the perfect balance of luxury living and the natural beauty of the Arizona desert.
The Estate is mid-construction, with all groundwork and framing completed. Its anticipated completion date is early fall 2025.
This exceptional property is not just a residence but an embodiment of the Silverleaf lifestyle, where privacy, luxury, and natural beauty converge.
Home Details
Home Type
- Single Family
Est. Annual Taxes
- $7,022
Year Built
- Built in 2024 | Under Construction
Lot Details
- 5.01 Acre Lot
- Private Streets
- Desert faces the front and back of the property
- Block Wall Fence
- Artificial Turf
- Misting System
- Front and Back Yard Sprinklers
- Sprinklers on Timer
HOA Fees
- $491 Monthly HOA Fees
Parking
- 8 Car Garage
- 3 Carport Spaces
- Garage ceiling height seven feet or more
- Heated Garage
- Garage Door Opener
- Golf Cart Garage
Property Views
- City Lights
- Mountain
Home Design
- Designed by Scott Carson Architects
- Wood Frame Construction
- Tile Roof
- Stucco
Interior Spaces
- 11,362 Sq Ft Home
- 3-Story Property
- Elevator
- Wet Bar
- Vaulted Ceiling
- Ceiling Fan
- Gas Fireplace
- ENERGY STAR Qualified Windows
- Living Room with Fireplace
- 3 Fireplaces
- Fire Sprinkler System
Kitchen
- Gas Cooktop
- Built-In Microwave
- Kitchen Island
- Granite Countertops
Flooring
- Wood
- Stone
- Tile
Bedrooms and Bathrooms
- 5 Bedrooms
- Primary Bathroom is a Full Bathroom
- 6.5 Bathrooms
- Dual Vanity Sinks in Primary Bathroom
- Bathtub With Separate Shower Stall
Pool
- Heated Spa
- Heated Pool
Outdoor Features
- Balcony
- Covered patio or porch
- Outdoor Fireplace
- Fire Pit
- Outdoor Storage
- Built-In Barbecue
Schools
- Copper Ridge Elementary School
- Copper Ridge Middle School
- Chaparral High School
Utilities
- Refrigerated Cooling System
- Heating System Uses Natural Gas
- Tankless Water Heater
- Water Softener
- High Speed Internet
Additional Features
- Accessible Hallway
- ENERGY STAR Qualified Equipment
Listing and Financial Details
- Tax Lot 1404
- Assessor Parcel Number 217-68-320
Community Details
Overview
- Association fees include ground maintenance, street maintenance
- Dc Ranch Assoc Association, Phone Number (480) 513-1500
- Built by The Nicholas Development Group
- Silverleaf At Dc Ranch Subdivision
Amenities
- Clubhouse
- Recreation Room
Recreation
- Golf Course Community
- Heated Community Pool
- Community Spa
- Bike Trail
Security
- Gated with Attendant
Map
Home Values in the Area
Average Home Value in this Area
Tax History
| Year | Tax Paid | Tax Assessment Tax Assessment Total Assessment is a certain percentage of the fair market value that is determined by local assessors to be the total taxable value of land and additions on the property. | Land | Improvement |
|---|---|---|---|---|
| 2025 | $7,194 | $100,507 | $100,507 | -- |
| 2024 | $7,022 | $95,721 | $95,721 | -- |
| 2023 | $7,022 | $191,430 | $191,430 | $0 |
| 2022 | $6,668 | $143,715 | $143,715 | $0 |
| 2021 | $7,078 | $149,670 | $149,670 | $0 |
| 2020 | $7,019 | $198,015 | $198,015 | $0 |
| 2019 | $6,786 | $75,000 | $75,000 | $0 |
| 2018 | $8,297 | $167,235 | $167,235 | $0 |
| 2017 | $8,363 | $176,700 | $176,700 | $0 |
| 2016 | $10,368 | $172,200 | $172,200 | $0 |
| 2015 | $10,621 | $132,576 | $132,576 | $0 |
Property History
| Date | Event | Price | Change | Sq Ft Price |
|---|---|---|---|---|
| 01/24/2025 01/24/25 | For Sale | $24,895,000 | 0.0% | $2,191 / Sq Ft |
| 12/23/2024 12/23/24 | Off Market | $24,895,000 | -- | -- |
| 10/10/2024 10/10/24 | For Sale | $24,895,000 | -- | $2,191 / Sq Ft |
Deed History
| Date | Type | Sale Price | Title Company |
|---|---|---|---|
| Warranty Deed | -- | None Listed On Document | |
| Warranty Deed | $1,150,000 | Driggs Title Agency Inc | |
| Warranty Deed | $1,050,000 | Driggs Title Agency Inc | |
| Special Warranty Deed | $500,000 | Lawyers Title Of Arizona | |
| Special Warranty Deed | -- | -- | |
| Warranty Deed | -- | Lawyers Title Of Arizona Inc | |
| Warranty Deed | $10,000 | Lawyers Title Of Arizona Inc |
Mortgage History
| Date | Status | Loan Amount | Loan Type |
|---|---|---|---|
| Previous Owner | $4,957,000 | Construction | |
| Previous Owner | $375,000 | New Conventional |
Similar Homes in Scottsdale, AZ
Source: Arizona Regional Multiple Listing Service (ARMLS)
MLS Number: 6769470
APN: 217-68-320
- 21235 N 102nd St Unit 1405
- 20814 N 103rd Place Unit 1497
- 20715 N 103rd Place
- 9820 E Thompson Peak Pkwy Unit 841
- 9820 E Thompson Peak Pkwy Unit 646
- 10182 E Gilded Perch Dr Unit 1338
- 9830 E Thompson Peak Pkwy Unit 912
- 20299 N 102nd Place Unit 1223
- 10274 E Sierra Pinta Dr Unit 1231
- 20226 N 101st Way
- 20242 N 103rd Way Unit 1246
- 20084 N 103rd St
- 10673 E Wingspan Way Unit 1656
- 19992 N 101st Place
- 10745 E Wingspan Way Unit 1654A
- 9790 E Flathorn Dr
- 10817 E Heritage Ct Unit 1607
- 20453 N 95th Place
- 9627 E Adobe Dr
- 10947 E Wingspan Way Unit 1651
