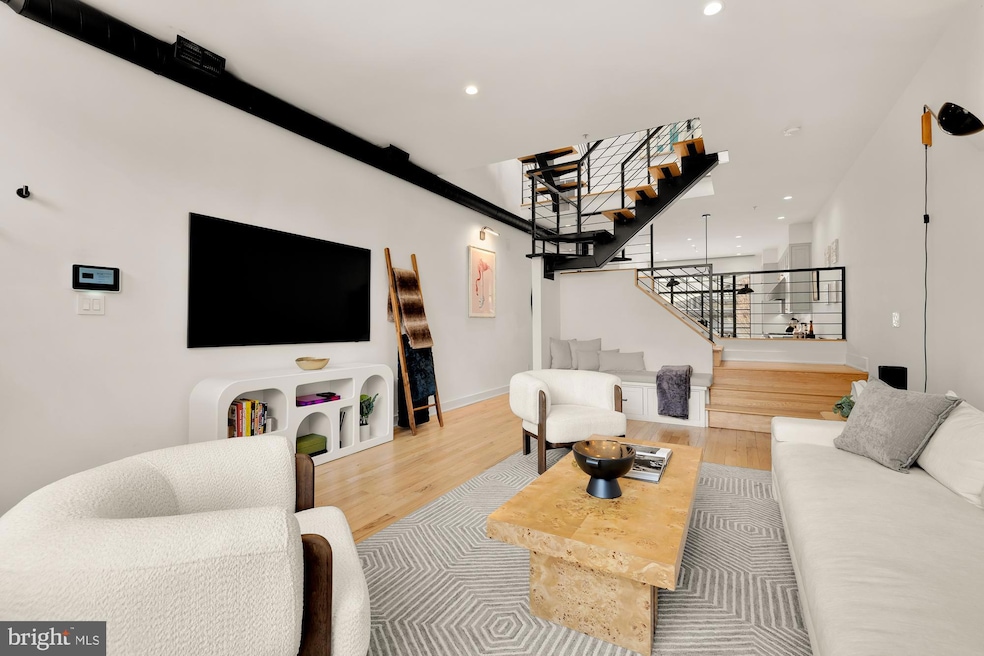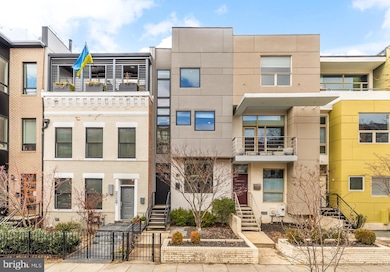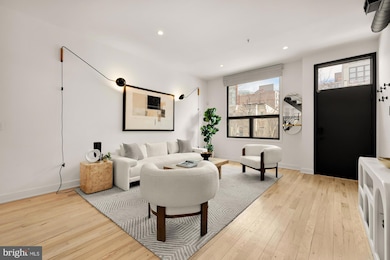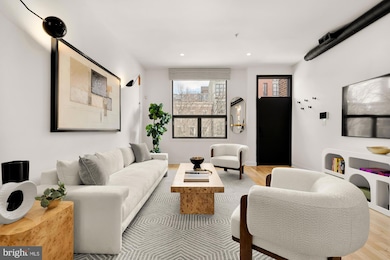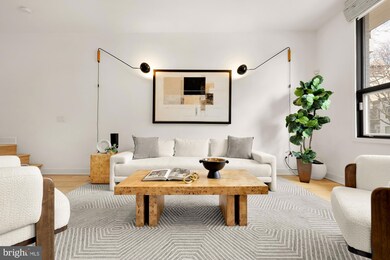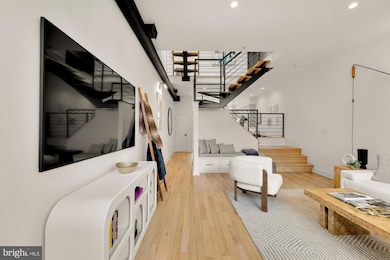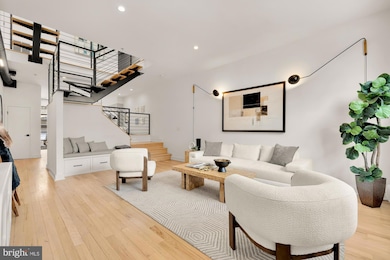
2114 10th St NW Washington, DC 20001
U Street NeighborhoodEstimated payment $11,621/month
Highlights
- Contemporary Architecture
- 3-minute walk to U Street
- Central Heating and Cooling System
- 1 Fireplace
- No HOA
- 4-minute walk to Harrison Recreation Center
About This Home
Discover an extraordinary retreat in the bustling Shaw neighborhood at 2114 10th St NW. This meticulously designed three-level residence offers a unique blend of modern luxury and timeless charm. As you step inside, you're greeted by an abundance of natural light streaming through thoughtfully positioned windows, creating an inviting and serene atmosphere.
The open floor plan showcases premium hardwood floors and dramatic high ceilings, seamlessly connecting the living spaces. The central staircase acts as a striking focal point, encouraging exploration from the cozy living room to the elegant dining area, and inviting culinary creativity in the state-of-the-art kitchen. Equipped with top-of-the-line appliances, including a Subzero fridge and Dual Wolf ovens, the kitchen is complemented by a hidden pantry and sleek Dornbracht fixtures.
Ascending to the second floor, you'll find two generously sized, sunlit bedrooms accompanied by a sophisticated guest bath. The third floor is dedicated entirely to the luxurious primary suite, offering a tranquil escape. This sanctuary features a spacious bedroom, a custom-designed bathroom, and an expansive walk-in closet, all illuminated by a stunning designer chandelier.
Step outside to the private backyard oasis, perfect for outdoor entertaining. The space boasts elegant stonework and warm wood accents, with an Al Fresco dining and living area surrounding a cozy gas fire pit. Secure & discreet rear parking enhances convenience of the property.
High-end amenities such as heated bathroom floors, a steam shower, and automatic blinds provide an elevated living experience. Situated just steps from Whole Foods, 930 Club, shopping, dining, and public transportation, this home offers an unparalleled combination of luxury and accessibility, earning a Walk Score of 99. Experience the exceptional lifestyle this rare gem has to offer.
Townhouse Details
Home Type
- Townhome
Est. Annual Taxes
- $14,109
Year Built
- Built in 2002
Lot Details
- 1,518 Sq Ft Lot
Home Design
- Contemporary Architecture
- Slab Foundation
Interior Spaces
- 2,384 Sq Ft Home
- Property has 3 Levels
- 1 Fireplace
Bedrooms and Bathrooms
- 3 Bedrooms
Parking
- 1 Parking Space
- Private Parking
- Secure Parking
Utilities
- Central Heating and Cooling System
- Electric Water Heater
Community Details
- No Home Owners Association
- Old City #2 Subdivision
Listing and Financial Details
- Tax Lot 51
- Assessor Parcel Number 0331//0051
Map
Home Values in the Area
Average Home Value in this Area
Tax History
| Year | Tax Paid | Tax Assessment Tax Assessment Total Assessment is a certain percentage of the fair market value that is determined by local assessors to be the total taxable value of land and additions on the property. | Land | Improvement |
|---|---|---|---|---|
| 2024 | $14,109 | $1,746,910 | $625,100 | $1,121,810 |
| 2023 | $14,044 | $1,736,270 | $623,840 | $1,112,430 |
| 2022 | $13,210 | $1,760,670 | $601,020 | $1,159,650 |
| 2021 | $11,934 | $1,480,350 | $593,550 | $886,800 |
| 2020 | $11,687 | $1,450,640 | $584,860 | $865,780 |
| 2019 | $11,226 | $1,395,600 | $560,540 | $835,060 |
| 2018 | $39,823 | $1,372,130 | $0 | $0 |
| 2017 | $10,090 | $1,259,460 | $0 | $0 |
| 2016 | $9,595 | $1,200,510 | $0 | $0 |
| 2015 | $8,850 | $1,112,570 | $0 | $0 |
| 2014 | $8,454 | $1,064,750 | $0 | $0 |
Property History
| Date | Event | Price | Change | Sq Ft Price |
|---|---|---|---|---|
| 02/21/2025 02/21/25 | For Sale | $1,875,000 | +5.6% | $786 / Sq Ft |
| 11/05/2021 11/05/21 | Sold | $1,775,000 | -1.3% | $745 / Sq Ft |
| 09/16/2021 09/16/21 | For Sale | $1,799,000 | -- | $755 / Sq Ft |
Deed History
| Date | Type | Sale Price | Title Company |
|---|---|---|---|
| Deed | -- | -- | |
| Special Warranty Deed | $1,775,000 | Kvs Title Llc | |
| Special Warranty Deed | $965,000 | Federal Title & Escrow Co | |
| Warranty Deed | $1,155,000 | -- | |
| Special Warranty Deed | $950,000 | -- | |
| Deed | $399,000 | -- |
Mortgage History
| Date | Status | Loan Amount | Loan Type |
|---|---|---|---|
| Previous Owner | $150,000 | Credit Line Revolving | |
| Previous Owner | $1,420,000 | Purchase Money Mortgage | |
| Previous Owner | $499,999 | Credit Line Revolving | |
| Previous Owner | $145,000 | Commercial | |
| Previous Owner | $1,092,000 | New Conventional | |
| Previous Owner | $924,000 | New Conventional | |
| Previous Owner | $20,000 | Credit Line Revolving | |
| Previous Owner | $874,000 | New Conventional | |
| Previous Owner | $760,000 | New Conventional | |
| Previous Owner | $319,200 | New Conventional |
Similar Homes in Washington, DC
Source: Bright MLS
MLS Number: DCDC2186302
APN: 0331-0051
- 914 W St NW
- 2120 Vermont Ave NW Unit 123
- 2120 Vermont Ave NW Unit 13
- 2120 Vermont Ave NW Unit 621
- 2120 Vermont Ave NW Unit 620
- 2120 Vermont Ave NW Unit 121
- 2120 Vermont Ave NW Unit 520
- 2120 Vermont Ave NW Unit 208
- 2120 Vermont Ave NW Unit 412
- 2120 Vermont Ave NW Unit 116
- 2120 Vermont Ave NW Unit 16
- 2120 Vermont Ave NW Unit 4
- 2120 Vermont Ave NW Unit 17
- 2120 Vermont Ave NW Unit 402
- 2110 10th St NW Unit 4
- 2114 10th St NW
- 2101 11th St NW Unit 102
- 2024 10th St NW
- 929 Florida Ave NW Unit 4008
- 929 Florida Ave NW Unit 3004
