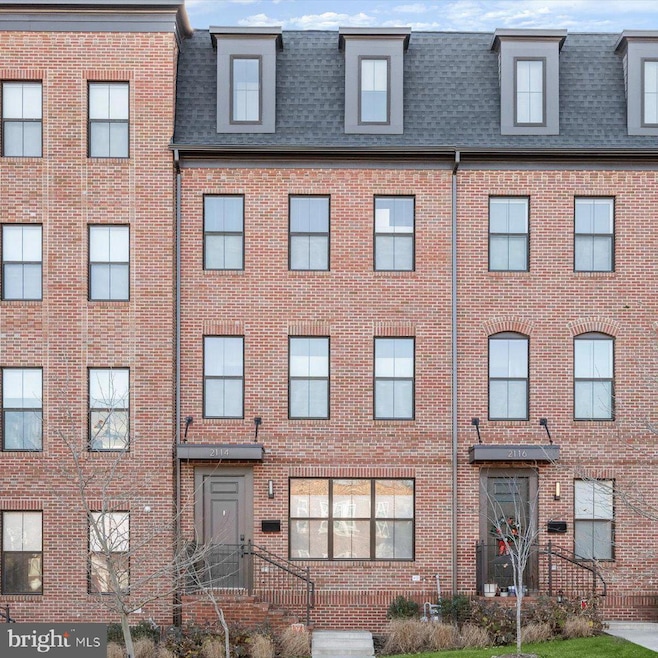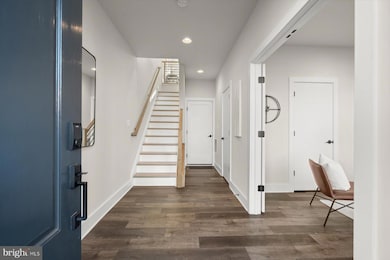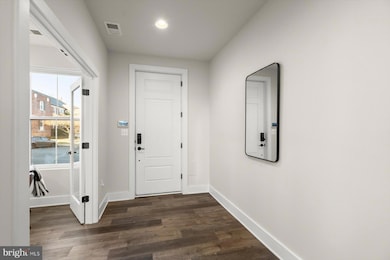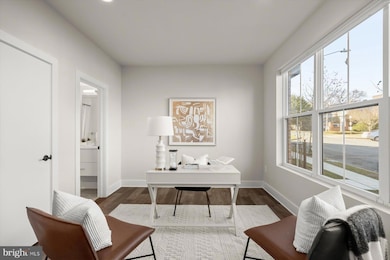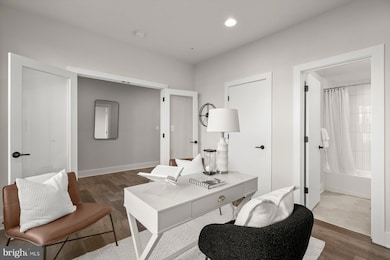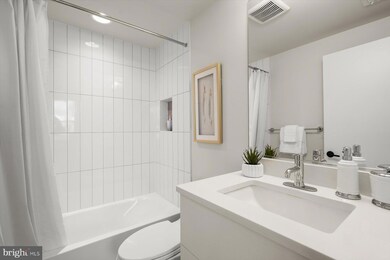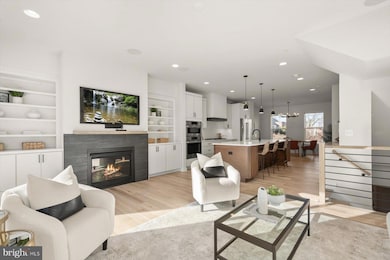
2114 18th St N Arlington, VA 22201
Colonial Village NeighborhoodHighlights
- Colonial Architecture
- 2 Car Attached Garage
- Forced Air Zoned Heating and Cooling System
- Innovation Elementary School Rated A
- Tankless Water Heater
- 4-minute walk to McCoy Park
About This Home
As of February 2025Modern Luxury Townhome in Arlington, VA - Experience contemporary elegance in this stunning brick townhome, built in 2022 by award-winning BeaconCrest Homes. This 4-level masterpiece features 4 bedrooms, 4.5 bathrooms, and over 2,550 square feet of impeccably designed living space, complete with an attached 2-car garage.
Unmatched Location: Nestled just 1/2 mile from the Courthouse Metro Station, this property puts the best of Arlington within easy reach. Explore nearby dining, shopping, and entertainment, or take a short 10-minute drive to Georgetown’s vibrant scene.
Sophisticated Interior Design: The open-concept floor plan welcomes abundant natural light, accentuated by high ceilings and elegant hardwood floors. The gourmet kitchen is a centerpiece, featuring Bosch luxury appliances, quartz countertops, and modern finishes. Upgraded with a Guardian custom home alarm system, a total-home mesh network with wireless nodes, and a Sonos surround sound system, this home is designed for seamless living. Custom top-down/bottom-up shades are pre-installed on every window for added convenience.
Thoughtful Design: Ground Level: A versatile den/bedroom with a full bath, perfect for guests or a home office.
Main Living Spaces: Bright and airy with seamless flow, ideal for everyday living and entertaining.
Primary Suite: A tranquil retreat with two custom walk-in closets and a spa-inspired bathroom featuring a soaking tub, glass-enclosed shower, and double vanity.
Loft Level: A flexible hangout space for relaxing, working, or hosting friends, plus a fourth bedroom with an ensuite bathroom.
Outdoor Oasis: Step onto the private terrace and unwind by the two-sided indoor/outdoor gas fireplace. Enjoy breathtaking views and create memorable moments in this unique outdoor living space.
This home offers modern luxury, unbeatable location, and timeless design.
Townhouse Details
Home Type
- Townhome
Est. Annual Taxes
- $14,431
Year Built
- Built in 2022
Lot Details
- 1,483 Sq Ft Lot
HOA Fees
- $240 Monthly HOA Fees
Parking
- 2 Car Attached Garage
- Rear-Facing Garage
- Garage Door Opener
Home Design
- Colonial Architecture
- Brick Exterior Construction
- Slab Foundation
Interior Spaces
- 2,564 Sq Ft Home
- Property has 4 Levels
Bedrooms and Bathrooms
Schools
- Innovation Elementary School
- Dorothy Hamm Middle School
- Yorktown High School
Utilities
- Forced Air Zoned Heating and Cooling System
- Tankless Water Heater
- Natural Gas Water Heater
Community Details
- Association fees include common area maintenance, lawn maintenance, management, snow removal
- Veitch Place HOA
- Courthouse Subdivision
Listing and Financial Details
- Tax Lot 5
- Assessor Parcel Number 16-028-014
Map
Home Values in the Area
Average Home Value in this Area
Property History
| Date | Event | Price | Change | Sq Ft Price |
|---|---|---|---|---|
| 02/10/2025 02/10/25 | Sold | $1,696,000 | +4.4% | $661 / Sq Ft |
| 01/07/2025 01/07/25 | For Sale | $1,625,000 | 0.0% | $634 / Sq Ft |
| 06/16/2022 06/16/22 | Rented | $6,000 | 0.0% | -- |
| 06/14/2022 06/14/22 | Under Contract | -- | -- | -- |
| 06/04/2022 06/04/22 | For Rent | $6,000 | -- | -- |
Similar Homes in Arlington, VA
Source: Bright MLS
MLS Number: VAAR2051594
- 1909 Key Blvd Unit 11554
- 1700 N Wayne St
- 2100 Langston Blvd Unit 303
- 2100 Langston Blvd Unit 431
- 2100 Langston Blvd Unit 334
- 2100 Langston Blvd Unit 316
- 2100 Langston Blvd Unit 428
- 2100 Langston Blvd Unit 403
- 1923 N Vance St
- 1782 N Troy St Unit 15703
- 1813 Key Blvd Unit 538
- 1815 N Barton St
- 1902 N Rhodes St Unit 66
- 1802 Langston Blvd Unit 95
- 1901 N Rhodes St Unit 43
- 1913 N Rhodes St Unit 16
- 2404 16th St N
- 1931 N Cleveland St Unit 312
- 1931 N Cleveland St Unit 602
- 2016 N Adams St Unit 701
