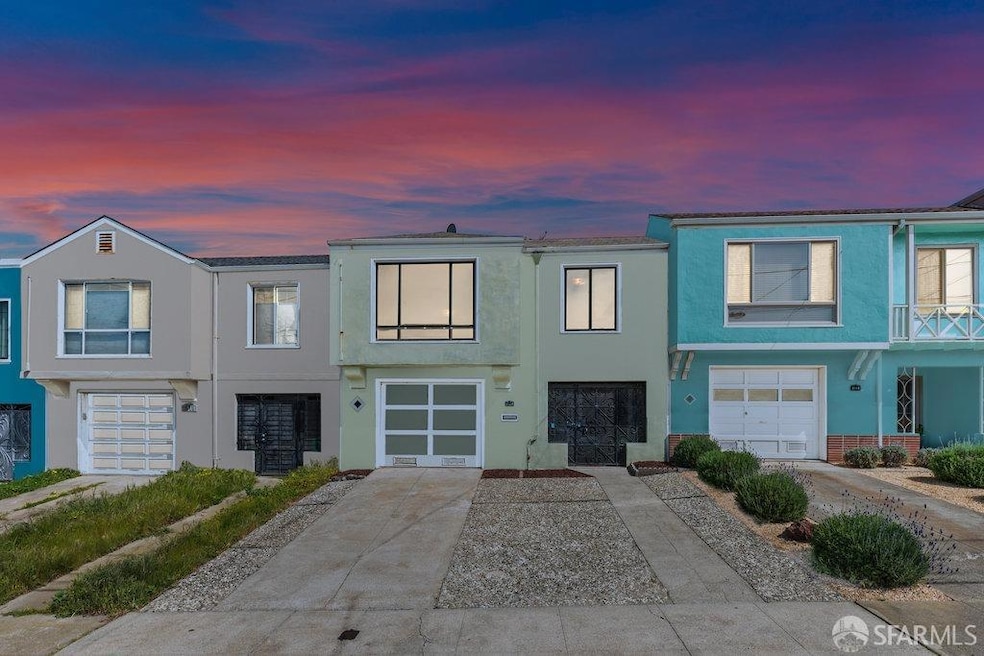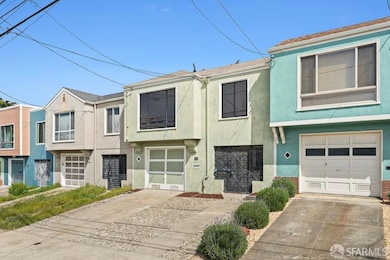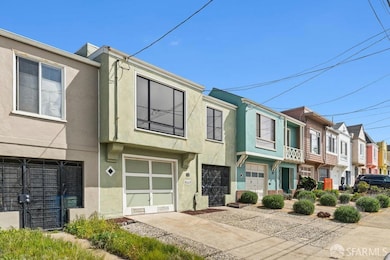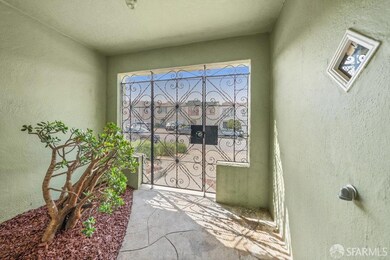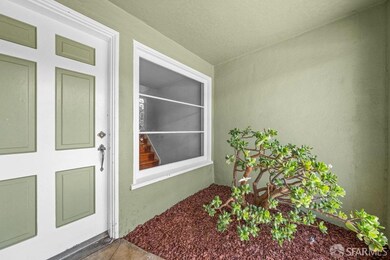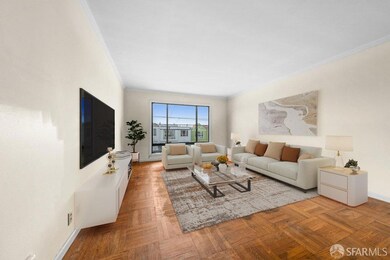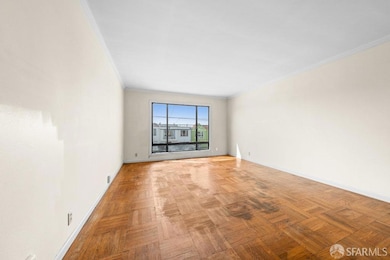
2114 40th Ave San Francisco, CA 94116
Outer Parkside NeighborhoodEstimated payment $5,706/month
Highlights
- Contemporary Architecture
- Wood Flooring
- Bonus Room
- Sunset Elementary School Rated A
- Main Floor Bedroom
- 2 Car Attached Garage
About This Home
This vintage Outer Sunset 2BD/1BA Tunnel Entrance Gem, steps from the West Sunset Playground, St. Ignatius, Giannini Middle School, and Sunset Elementary, is ready for the next owner's finishing touches. 2114 40th Avenue greets visitors w/a spacious LR/DR combo that boasts a bright picture window, ample room for entertaining and family gatherings, and a functional kitchen overlooking the rear yard nearby. The home's main living level also features two ample BDs, one at the front and rear of the home, and a BA w/shower over tub conveniently located in between. Downstairs features a formal entrance, a bonus room perfect for family room, home office or possible bedroom conversion (buyers to verify all possible uses for themselves), and a garage w/room for laundry, storage and hobbies. Out back is a generous outdoor area ready for landscaping and the creation of an inviting space ready for pets, parties, and play. With an excellent central location, near local schools, parks, shopping, dining, and Ocean Beach, 2114 40th Avenue could be the perfect opportunity for those looking to personalize a space that combines everyday convenience with classic Sunset charm in a coveted San Francisco neighborhood.
Home Details
Home Type
- Single Family
Est. Annual Taxes
- $1,636
Year Built
- Built in 1950
Lot Details
- 2,374 Sq Ft Lot
- West Facing Home
Parking
- 2 Car Attached Garage
- 1 Open Parking Space
- Tandem Parking
Home Design
- Contemporary Architecture
- Composition Roof
- Wood Siding
Interior Spaces
- 911 Sq Ft Home
- Formal Entry
- Combination Dining and Living Room
- Bonus Room
Kitchen
- Free-Standing Gas Oven
- Free-Standing Gas Range
- Synthetic Countertops
Flooring
- Wood
- Parquet
- Concrete
- Tile
Bedrooms and Bathrooms
- Main Floor Bedroom
- 1 Full Bathroom
Laundry
- Laundry in Garage
- Washer and Dryer Hookup
Utilities
- Central Heating
Listing and Financial Details
- Assessor Parcel Number 2178-049
Map
Home Values in the Area
Average Home Value in this Area
Tax History
| Year | Tax Paid | Tax Assessment Tax Assessment Total Assessment is a certain percentage of the fair market value that is determined by local assessors to be the total taxable value of land and additions on the property. | Land | Improvement |
|---|---|---|---|---|
| 2024 | $1,636 | $68,789 | $30,544 | $38,245 |
| 2023 | $1,890 | $67,442 | $29,946 | $37,496 |
| 2022 | $1,565 | $66,120 | $29,359 | $36,761 |
| 2021 | $1,532 | $64,825 | $28,784 | $36,041 |
| 2020 | $1,611 | $64,161 | $28,489 | $35,672 |
| 2019 | $1,813 | $62,904 | $27,931 | $34,973 |
| 2018 | $1,512 | $61,630 | $27,364 | $34,266 |
| 2017 | $1,197 | $60,424 | $26,828 | $33,596 |
| 2016 | $1,143 | $59,240 | $26,302 | $32,938 |
| 2015 | $1,124 | $58,352 | $25,908 | $32,444 |
| 2014 | $1,098 | $57,212 | $25,402 | $31,810 |
Property History
| Date | Event | Price | Change | Sq Ft Price |
|---|---|---|---|---|
| 04/14/2025 04/14/25 | Pending | -- | -- | -- |
| 03/27/2025 03/27/25 | For Sale | $998,000 | -- | $1,095 / Sq Ft |
Deed History
| Date | Type | Sale Price | Title Company |
|---|---|---|---|
| Quit Claim Deed | -- | None Listed On Document |
Mortgage History
| Date | Status | Loan Amount | Loan Type |
|---|---|---|---|
| Previous Owner | $50,000 | New Conventional |
Similar Homes in San Francisco, CA
Source: San Francisco Association of REALTORS® MLS
MLS Number: 425024134
APN: 2178-049
