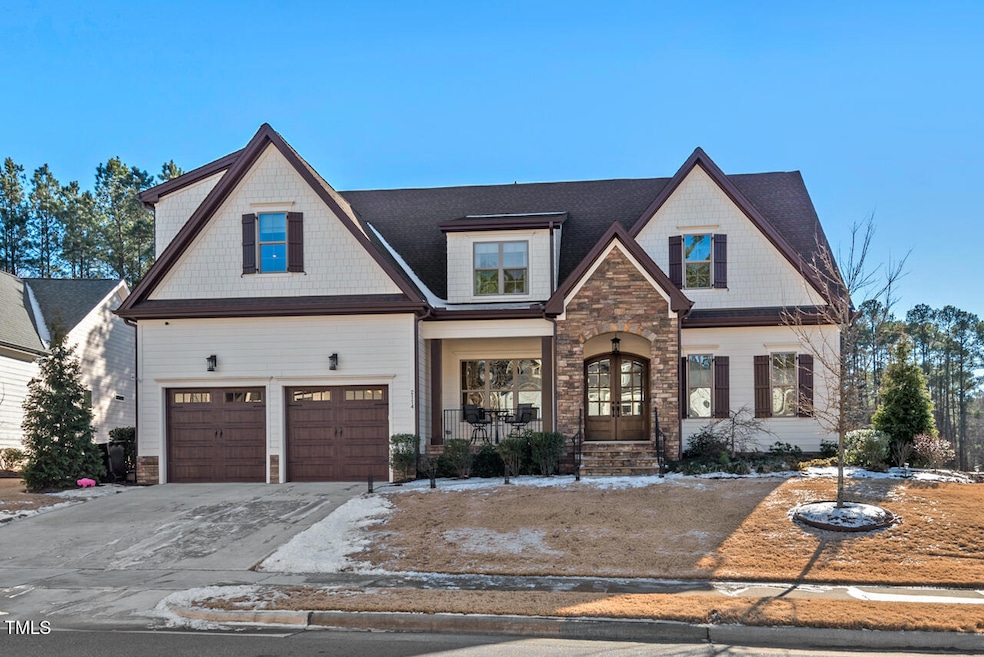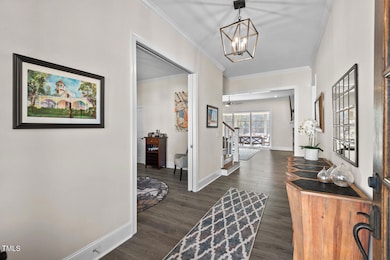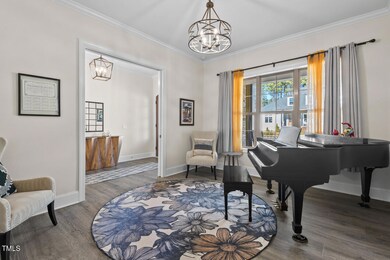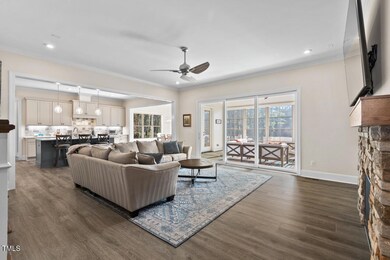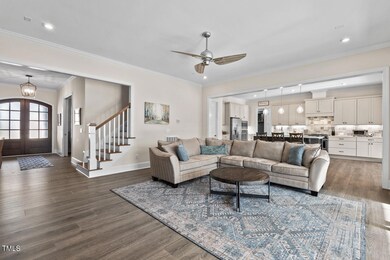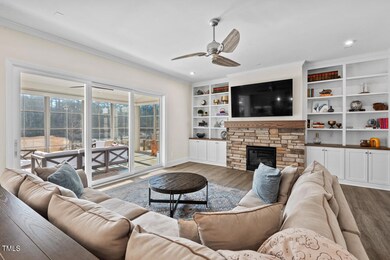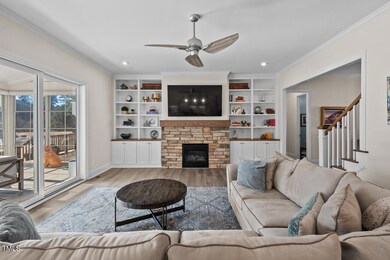
2114 Arborwood Dr Durham, NC 27705
Croasdaile NeighborhoodHighlights
- Golf Course Community
- Heated Indoor Pool
- View of Trees or Woods
- Fitness Center
- Fishing
- Open Floorplan
About This Home
As of February 2025Gorgeous home in excellent condition in Crystal Lake of Croasdaile Farm, minutes to Duke! Walk to pond with fishing dock & Gazebo. Easy access to Croasdaile Golf, Swim, Tennis. Open floor plan with high-end Kitchen, connecting Family Room with stone fireplace & built-ins, adjoining Breakfast Room and wall-of-window sliders to 3-Season Room. First floor Primary Bedroom w tub plus separate river-rock shower. Large, custom walk-in primary closet. First floor has 2 powder rooms, one off Mud Room and one off Foyer. Second level with 3 additional BRs, two full baths and 2 Bonus Rooms! 3-Season room not included in SF but does have split HVAC system. E-Z Breeze with sunroom option or easy -slide screen option. Lovely private views plus deck for grilling.
Home Details
Home Type
- Single Family
Est. Annual Taxes
- $6,937
Year Built
- Built in 2020
Lot Details
- 0.29 Acre Lot
- Corner Lot
- Private Yard
- Back Yard
HOA Fees
- $40 Monthly HOA Fees
Parking
- 2 Car Attached Garage
- Parking Deck
- Front Facing Garage
- Private Driveway
- 4 Open Parking Spaces
Property Views
- Pond
- Woods
- Forest
Home Design
- Transitional Architecture
- Block Foundation
- Frame Construction
- Foam Insulation
- Architectural Shingle Roof
- HardiePlank Type
- Stone Veneer
Interior Spaces
- 4,025 Sq Ft Home
- 2-Story Property
- Open Floorplan
- Wired For Data
- Bookcases
- Bar
- Crown Molding
- Smooth Ceilings
- Cathedral Ceiling
- Ceiling Fan
- Self Contained Fireplace Unit Or Insert
- Insulated Windows
- Blinds
- Sliding Doors
- Entrance Foyer
- Family Room
- L-Shaped Dining Room
- Home Office
- Recreation Room
- Bonus Room
- Sun or Florida Room
- Screened Porch
- Storage
Kitchen
- Eat-In Kitchen
- Double Self-Cleaning Oven
- Gas Oven
- Built-In Range
- Range Hood
- Microwave
- Ice Maker
- Dishwasher
- Kitchen Island
- Disposal
Flooring
- Ceramic Tile
- Luxury Vinyl Tile
Bedrooms and Bathrooms
- 4 Bedrooms
- Primary Bedroom on Main
- Walk-In Closet
- Dressing Area
- Private Water Closet
- Whirlpool Bathtub
- Bathtub with Shower
- Spa Bath
- Walk-in Shower
Laundry
- Laundry Room
- Laundry on main level
- Washer and Dryer
Attic
- Attic Floors
- Unfinished Attic
Accessible Home Design
- Accessible Common Area
- Handicap Accessible
Outdoor Features
- Heated Indoor Pool
- Deck
- Patio
- Rain Gutters
Schools
- Hillandale Elementary School
- Carrington Middle School
- Jordan High School
Utilities
- Forced Air Zoned Heating and Cooling System
- Heating System Uses Natural Gas
- Heat Pump System
- Vented Exhaust Fan
- Gas Available
- Gas Water Heater
- Cable TV Available
Listing and Financial Details
- Assessor Parcel Number 27705
Community Details
Overview
- Association fees include ground maintenance, special assessments
- Garden View Realty Association, Phone Number (919) 383-5575
- Croasdaile Farm Subdivision
- Maintained Community
- Community Parking
- Community Lake
Amenities
- Picnic Area
- Trash Chute
- Clubhouse
Recreation
- Golf Course Community
- Tennis Courts
- Fitness Center
- Community Pool
- Fishing
- Jogging Path
- Trails
Map
Home Values in the Area
Average Home Value in this Area
Property History
| Date | Event | Price | Change | Sq Ft Price |
|---|---|---|---|---|
| 02/27/2025 02/27/25 | Sold | $1,300,000 | +8.3% | $323 / Sq Ft |
| 01/23/2025 01/23/25 | Pending | -- | -- | -- |
| 01/22/2025 01/22/25 | For Sale | $1,200,000 | -- | $298 / Sq Ft |
Tax History
| Year | Tax Paid | Tax Assessment Tax Assessment Total Assessment is a certain percentage of the fair market value that is determined by local assessors to be the total taxable value of land and additions on the property. | Land | Improvement |
|---|---|---|---|---|
| 2024 | $7,890 | $565,621 | $144,172 | $421,449 |
| 2023 | $7,409 | $565,621 | $144,172 | $421,449 |
| 2022 | $7,239 | $565,621 | $144,172 | $421,449 |
| 2021 | $7,205 | $565,621 | $144,172 | $421,449 |
| 2020 | $1,793 | $144,172 | $144,172 | $0 |
Mortgage History
| Date | Status | Loan Amount | Loan Type |
|---|---|---|---|
| Open | $600,000 | New Conventional | |
| Closed | $600,000 | New Conventional | |
| Previous Owner | $721,617 | New Conventional |
Deed History
| Date | Type | Sale Price | Title Company |
|---|---|---|---|
| Warranty Deed | $1,300,000 | None Listed On Document | |
| Warranty Deed | $1,300,000 | None Listed On Document | |
| Warranty Deed | $722,000 | None Available | |
| Warranty Deed | $125,000 | None Available | |
| Warranty Deed | $21,000 | None Available |
Similar Homes in Durham, NC
Source: Doorify MLS
MLS Number: 10072134
APN: 225673
- 2128 Arborwood Dr
- 2111 Meadowcreek Dr
- 1027 Laurelwood Dr
- 1135 Laurelwood Dr
- 2550 Bittersweet Dr
- 3775 Guess Rd Unit 36
- 3775 Guess Rd Unit 43
- 60 Justin Ct
- 3746 Guess Rd
- 112 Old Mill Place
- 101 Old Mill Place
- 100 Old Mill Place
- 129 Crestridge Place
- 48 Fashion Place
- 1 Jadewood Ct
- 112 Crestridge Place
- 2136 Bogarde St
- 5601 Guess Rd
- 205 Old Mill Place
- 804 Ambercrest Place
