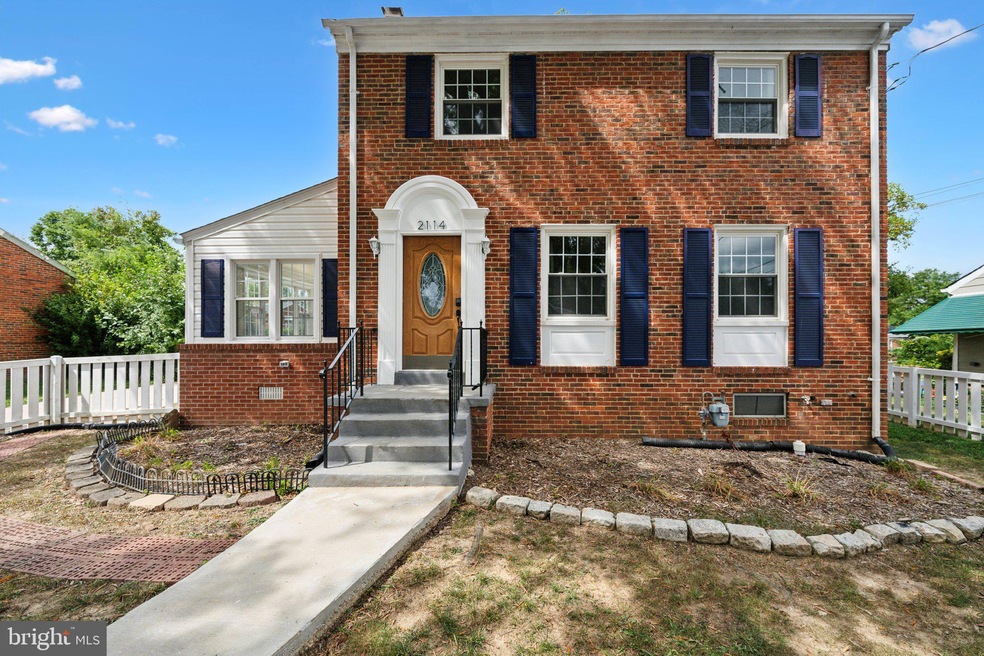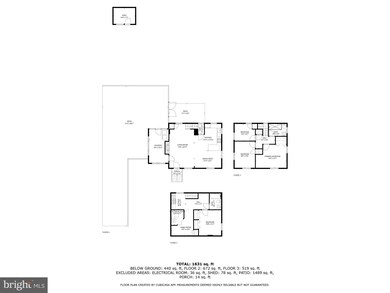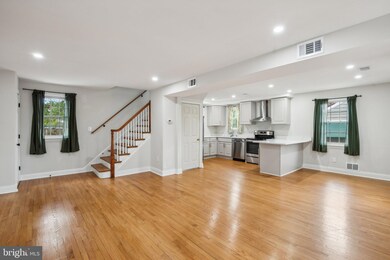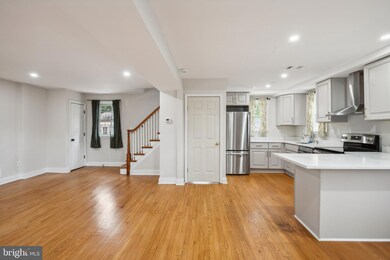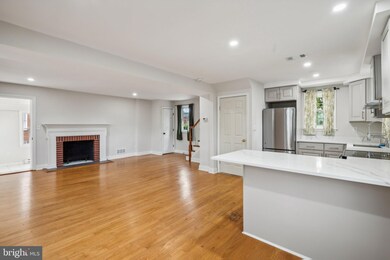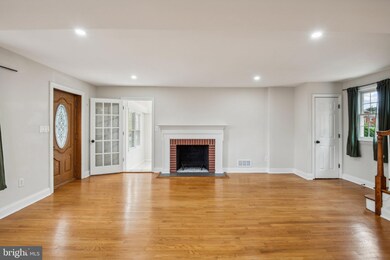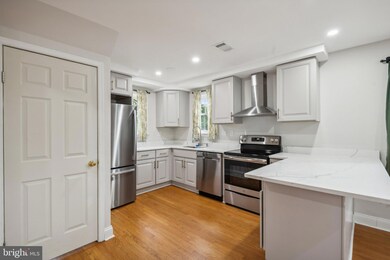
2114 Beechwood Rd Hyattsville, MD 20783
Lewisdale NeighborhoodHighlights
- Second Kitchen
- Open Floorplan
- Recreation Room
- 0.18 Acre Lot
- Colonial Architecture
- Wood Flooring
About This Home
As of December 2024Discover effortless living at 2114 Beechwood Rd, where modern upgrades meet classic design. This 4 bedroom/2 bath over three levels home has it all! Greeted by the warmth of hardwood floors throughout the open floor main level. The living and dining areas open to the updated kitchen. The elegant kitchen boasts sleek gray cabinetry, sleek white quartz countertops, and stainless steel appliances. Sun-filled sunroom with baseboard heating for year-round comfort. Upstairs features three well-appointed bedrooms all with hardwood floors. The finished lower level provides additional living space and flexibility for the family/rec room, office or in-law suite with the kitchenette and bathroom. Enjoy the convenience of the spacious concrete driveway. The inviting backyard patio is perfect for outdoor relaxation or entertaining. Ideally located, you’ll enjoy proximity to local parks, entertainment venues, dining hotspots, and area attractions including PG Mall and the University of Maryland campus! With easy access to public transportation and major highways, commuting is seamless. Experience this exceptional residence's perfect combination of style, comfort, and efficiency.
Home Details
Home Type
- Single Family
Est. Annual Taxes
- $5,072
Year Built
- Built in 1949
Lot Details
- 8,050 Sq Ft Lot
- Back Yard Fenced
- Property is in very good condition
- Property is zoned RSF65
Parking
- Off-Street Parking
Home Design
- Colonial Architecture
- Brick Exterior Construction
Interior Spaces
- Property has 3 Levels
- Open Floorplan
- Ceiling Fan
- Recessed Lighting
- Fireplace Mantel
- Combination Dining and Living Room
- Recreation Room
Kitchen
- Second Kitchen
- Electric Oven or Range
- Range Hood
- Dishwasher
- Stainless Steel Appliances
- Upgraded Countertops
Flooring
- Wood
- Ceramic Tile
Bedrooms and Bathrooms
- En-Suite Primary Bedroom
- In-Law or Guest Suite
- Bathtub with Shower
- Walk-in Shower
Laundry
- Laundry on main level
- Dryer
- Washer
Finished Basement
- Connecting Stairway
- Exterior Basement Entry
Outdoor Features
- Patio
Schools
- Lewisdale Elementary School
- Nicholas Orem Middle School
- Northwestern High School
Utilities
- Forced Air Heating and Cooling System
- Natural Gas Water Heater
- Municipal Trash
Community Details
- No Home Owners Association
- Lewisdale Subdivision
Listing and Financial Details
- Tax Lot 16
- Assessor Parcel Number 17171900612
Map
Home Values in the Area
Average Home Value in this Area
Property History
| Date | Event | Price | Change | Sq Ft Price |
|---|---|---|---|---|
| 12/13/2024 12/13/24 | Sold | $560,000 | +3.7% | $285 / Sq Ft |
| 10/24/2024 10/24/24 | Price Changed | $540,000 | -0.9% | $275 / Sq Ft |
| 09/19/2024 09/19/24 | For Sale | $545,000 | +1.3% | $277 / Sq Ft |
| 12/15/2023 12/15/23 | Sold | $538,000 | 0.0% | $274 / Sq Ft |
| 11/25/2023 11/25/23 | Pending | -- | -- | -- |
| 11/14/2023 11/14/23 | Price Changed | $538,000 | -1.8% | $274 / Sq Ft |
| 11/03/2023 11/03/23 | For Sale | $548,000 | -- | $279 / Sq Ft |
Tax History
| Year | Tax Paid | Tax Assessment Tax Assessment Total Assessment is a certain percentage of the fair market value that is determined by local assessors to be the total taxable value of land and additions on the property. | Land | Improvement |
|---|---|---|---|---|
| 2024 | $5,472 | $341,400 | $110,800 | $230,600 |
| 2023 | $4,085 | $332,500 | $0 | $0 |
| 2022 | $3,944 | $323,600 | $0 | $0 |
| 2021 | $3,762 | $314,700 | $100,400 | $214,300 |
| 2020 | $3,613 | $293,833 | $0 | $0 |
| 2019 | $3,456 | $272,967 | $0 | $0 |
| 2018 | $3,293 | $252,100 | $75,400 | $176,700 |
| 2017 | $3,154 | $225,367 | $0 | $0 |
| 2016 | -- | $198,633 | $0 | $0 |
| 2015 | $3,826 | $171,900 | $0 | $0 |
| 2014 | $3,826 | $171,900 | $0 | $0 |
Mortgage History
| Date | Status | Loan Amount | Loan Type |
|---|---|---|---|
| Open | $549,857 | FHA | |
| Previous Owner | $528,255 | FHA | |
| Previous Owner | $227,000 | New Conventional | |
| Previous Owner | $196,275 | FHA | |
| Previous Owner | $50,000 | Credit Line Revolving | |
| Previous Owner | $233,000 | Stand Alone Second | |
| Previous Owner | $233,000 | Stand Alone Second |
Deed History
| Date | Type | Sale Price | Title Company |
|---|---|---|---|
| Warranty Deed | $560,000 | Universal Title | |
| Special Warranty Deed | $538,000 | Title Forward | |
| Deed | $199,900 | -- | |
| Deed | $20,000 | -- | |
| Deed | $20,000 | -- | |
| Deed | $137,000 | -- | |
| Deed | $128,000 | -- |
Similar Homes in Hyattsville, MD
Source: Bright MLS
MLS Number: MDPG2125738
APN: 17-1900612
- 2308 Calvert St
- 1908 Amherst Rd
- 2000 Woodberry St
- 2009 Woodberry St
- 6908 Riggs Rd
- 2014 Van Buren St
- 1800 Drexel St
- 2107 Van Buren St
- 2115 Van Buren St
- 2407 Griffen St
- 7300 18th Ave Unit 12
- 6912 17th Ave
- 6618 22nd Place
- 2413 Chapman Rd
- 7402 18th Ave Unit 206
- 7402 18th Ave
- 7409 16th Place
- 7214 16th Ave
- 2117 Ravenswood St
- 6503 20th Ave
