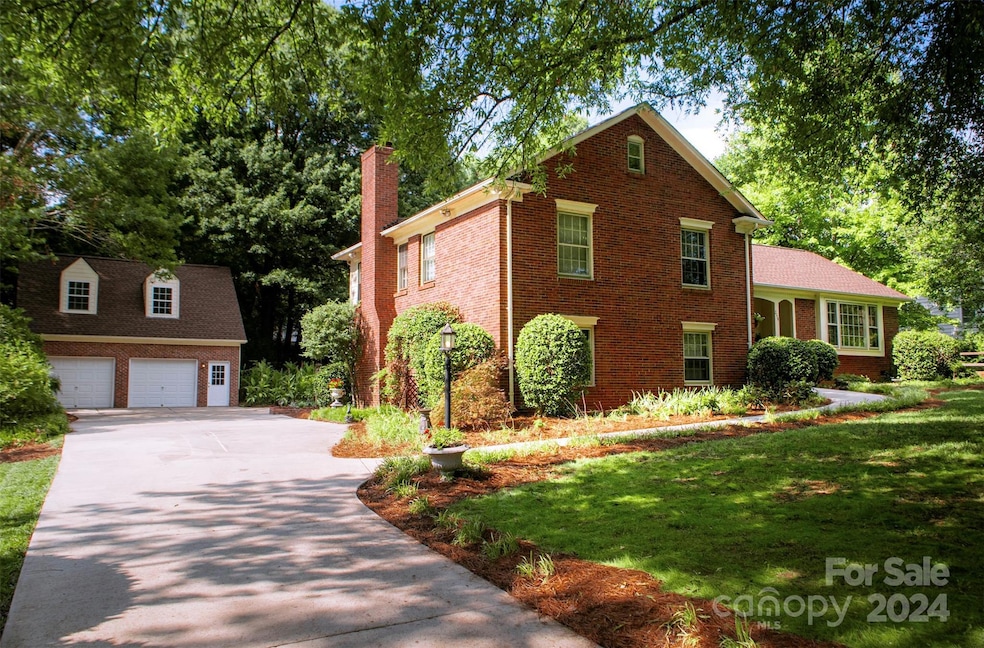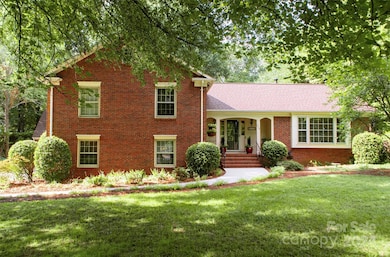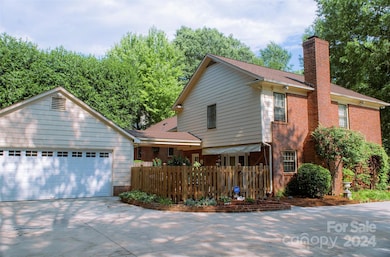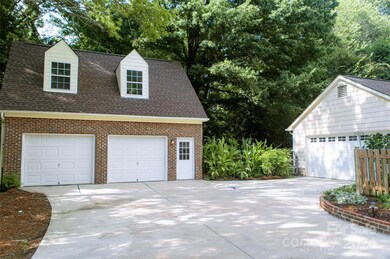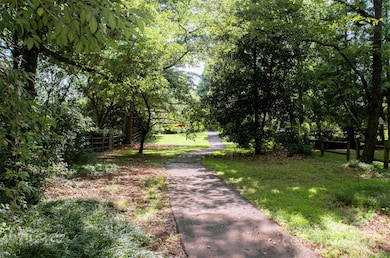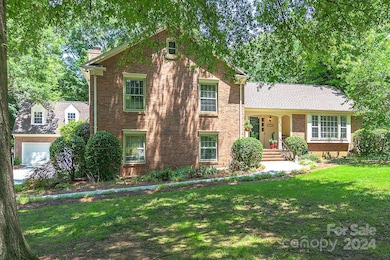
2114 Edenton Rd Charlotte, NC 28211
Foxcroft NeighborhoodHighlights
- Traditional Architecture
- Wood Flooring
- Rear Porch
- Sharon Elementary Rated A-
- 4 Car Detached Garage
- Laundry Room
About This Home
As of October 2024A rare find! Incredibly well cared for and loved family estate in South Charlotte. Conveniently located near leading schools, uptown Charlotte, Southpark, shopping and central to all things Charlotte. Immaculately taken care of home. Property has two detached garages, one of which has a separate power meter and full second floor. Perfect for multiple hobbies, passions - the options are endless. You can leave the grounds via a private gate to nature trails for all your activities, including a short trip to the neighborhood amenities such as the pool and racquet courts. Family's well loved home is ready for the next family to build their life here!
Last Agent to Sell the Property
The Pathway Group LLC Brokerage Email: david.dawe@thepathwaygroupnc.com License #276573
Home Details
Home Type
- Single Family
Est. Annual Taxes
- $9,214
Year Built
- Built in 1976
Lot Details
- Back and Front Yard Fenced
- Level Lot
- Property is zoned R15PUD
HOA Fees
- $34 Monthly HOA Fees
Parking
- 4 Car Detached Garage
- Driveway
Home Design
- Traditional Architecture
- Brick Exterior Construction
- Hardboard
Interior Spaces
- 2.5-Story Property
- Ceiling Fan
- Insulated Windows
- Family Room with Fireplace
- Crawl Space
- Pull Down Stairs to Attic
- Laundry Room
Kitchen
- Electric Oven
- Electric Range
- Dishwasher
- Disposal
Flooring
- Wood
- Tile
Bedrooms and Bathrooms
- 3 Full Bathrooms
Outdoor Features
- Rear Porch
Schools
- Sharon Elementary School
- Alexander Graham Middle School
- Myers Park High School
Utilities
- Forced Air Heating and Cooling System
- Electric Water Heater
- Cable TV Available
Community Details
- Hawthorne Management Association
- Foxcroft East Subdivision
Listing and Financial Details
- Assessor Parcel Number 183-185-05
Map
Home Values in the Area
Average Home Value in this Area
Property History
| Date | Event | Price | Change | Sq Ft Price |
|---|---|---|---|---|
| 10/28/2024 10/28/24 | Sold | $1,225,000 | -21.0% | $499 / Sq Ft |
| 08/03/2024 08/03/24 | For Sale | $1,550,000 | -- | $631 / Sq Ft |
Tax History
| Year | Tax Paid | Tax Assessment Tax Assessment Total Assessment is a certain percentage of the fair market value that is determined by local assessors to be the total taxable value of land and additions on the property. | Land | Improvement |
|---|---|---|---|---|
| 2023 | $9,214 | $1,225,000 | $918,000 | $307,000 |
| 2022 | $7,468 | $752,700 | $458,500 | $294,200 |
| 2021 | $7,264 | $752,700 | $458,500 | $294,200 |
| 2020 | $7,585 | $752,700 | $458,500 | $294,200 |
| 2019 | $7,538 | $752,700 | $458,500 | $294,200 |
| 2018 | $6,551 | $482,500 | $285,000 | $197,500 |
| 2017 | $6,434 | $482,500 | $285,000 | $197,500 |
| 2016 | -- | $482,500 | $285,000 | $197,500 |
| 2015 | -- | $482,500 | $285,000 | $197,500 |
| 2014 | $6,083 | $0 | $0 | $0 |
Mortgage History
| Date | Status | Loan Amount | Loan Type |
|---|---|---|---|
| Open | $980,000 | New Conventional | |
| Previous Owner | $147,300 | Credit Line Revolving | |
| Previous Owner | $80,000 | Credit Line Revolving |
Deed History
| Date | Type | Sale Price | Title Company |
|---|---|---|---|
| Warranty Deed | $1,225,000 | Nh Title Group | |
| Deed | $148,000 | -- |
Similar Homes in Charlotte, NC
Source: Canopy MLS (Canopy Realtor® Association)
MLS Number: 4148949
APN: 183-185-05
- 1219 Royal Prince Ct Unit 3
- 1211 Royal Prince Ct
- 1216 Royal Prince Ct Unit 7
- 8159 Fairview Rd
- 8163 Fairview Rd
- 4405 Simsbury Rd
- 1441 Carmel Rd
- 3925 Silver Bell Dr
- 4301 Fairview Oaks Dr
- 4434 Mullens Ford Rd
- 2418 Ainsdale Rd
- 2103 Cortelyou Rd
- 4501 Mullens Ford Rd
- 2411 Ainsdale Rd
- 5512 Carmel Park Dr
- 4039 Abingdon Rd
- 4016 Nettie Ct
- 4601 Crooked Oak Ln
- 4026 Chevington Rd Unit 101
- 4026 Chevington Rd Unit 102
