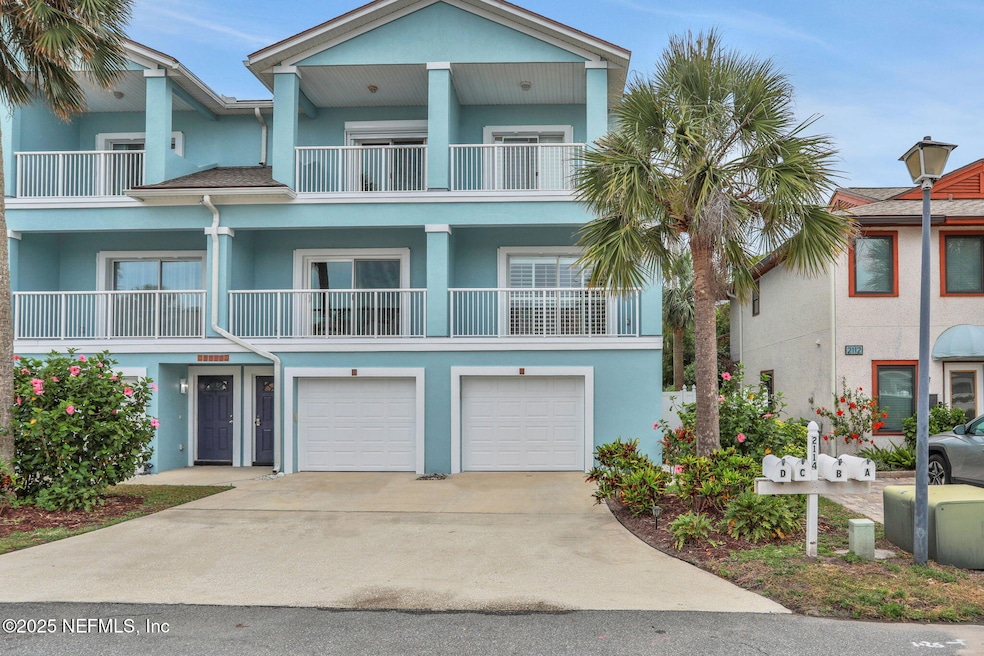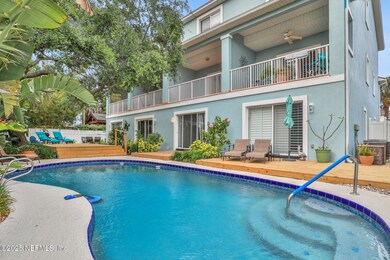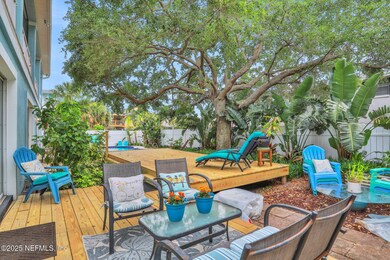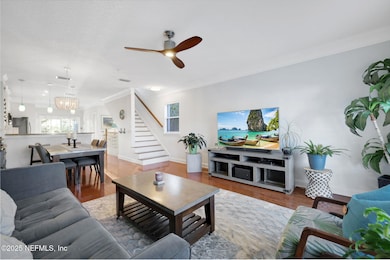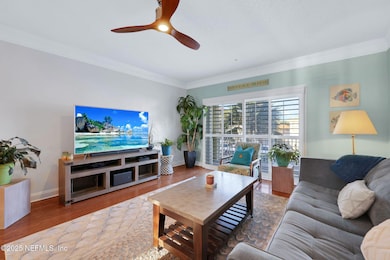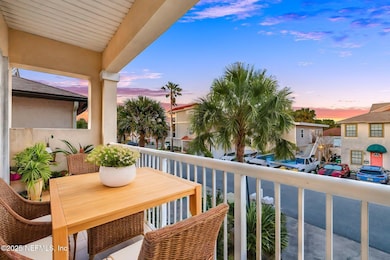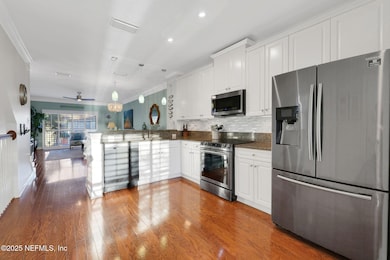
2114 Gail Ave Unit A Jacksonville Beach, FL 32250
Estimated payment $5,961/month
Highlights
- Deck
- Traditional Architecture
- Balcony
- Duncan U. Fletcher High School Rated A-
- Wood Flooring
- Front Porch
About This Home
Live the coastal lifestyle in this beautifully maintained end unit condo in the highly desirable South Jacksonville Beach area—just a short stroll to the Atlantic Ocean! This versatile property offers a perfect blend of beachside charm and investment potential, ideal as a primary residence, vacation getaway, or income-producing rental.Featuring 2 spacious bedrooms and 2.5 baths in the main unit, along with a 1-car garage, this home is built with solid concrete block construction and has a freshly painted exterior. The layout is open and welcoming, with plenty of natural light throughout. What truly sets this property apart is the detached 1-bedroom, 1-bath guest apartment—perfect for extended family, guests, or as a 30-day rental option to generate extra income. Whether you're looking to offset ownership costs or provide a cozy mother-in-law suite, this added space offers valuable flexibility. Enjoy the convenience of being close to shops, restaurants, and the world-renowned Mayo Clinic, all while living in a peaceful beachside community. Whether you're looking for a smart investment, a relaxing retreat, or a little bit of both, this property checks all the boxes.
Open House Schedule
-
Saturday, April 26, 202511:00 am to 1:00 pm4/26/2025 11:00:00 AM +00:004/26/2025 1:00:00 PM +00:00** Updates ** Price Improved **. These include new long-lasting wood decks, updated pool and pump, new rust-resistant aluminum flashing on the front of the building, and a fully cleaned, weatherproofed, and freshly painted exterior—all designed to last 15–20 years.Add to Calendar
Property Details
Home Type
- Condominium
Est. Annual Taxes
- $9,680
Year Built
- Built in 2003
Lot Details
- East Facing Home
- Back Yard Fenced
HOA Fees
- $689 Monthly HOA Fees
Parking
- 1 Car Attached Garage
- Garage Door Opener
- Off-Street Parking
Home Design
- Traditional Architecture
- Shingle Roof
- Concrete Siding
- Block Exterior
- Stucco
Interior Spaces
- 2,100 Sq Ft Home
- 3-Story Property
- Furnished or left unfurnished upon request
- Ceiling Fan
Kitchen
- Eat-In Kitchen
- Breakfast Bar
- Convection Oven
- Electric Oven
- Electric Cooktop
- Microwave
- Dishwasher
- Disposal
Flooring
- Wood
- Tile
Bedrooms and Bathrooms
- 3 Bedrooms
- Split Bedroom Floorplan
- Dual Closets
- Walk-In Closet
- In-Law or Guest Suite
- Bathtub With Separate Shower Stall
Laundry
- Laundry on upper level
- Dryer
Home Security
Outdoor Features
- Balcony
- Deck
- Front Porch
Schools
- Seabreeze Elementary School
- Duncan Fletcher Middle School
- Duncan Fletcher High School
Utilities
- Central Heating and Cooling System
- Electric Water Heater
Listing and Financial Details
- Assessor Parcel Number 1794392004
Community Details
Overview
- Association fees include ground maintenance
- Casa Hermosa Association
- Jacksonville Beach Subdivision
- On-Site Maintenance
Security
- Fire and Smoke Detector
Map
Home Values in the Area
Average Home Value in this Area
Tax History
| Year | Tax Paid | Tax Assessment Tax Assessment Total Assessment is a certain percentage of the fair market value that is determined by local assessors to be the total taxable value of land and additions on the property. | Land | Improvement |
|---|---|---|---|---|
| 2024 | $9,680 | $562,753 | -- | -- |
| 2023 | $9,423 | $546,363 | $0 | $0 |
| 2022 | $8,658 | $530,450 | $0 | $0 |
| 2021 | $8,610 | $515,000 | $0 | $515,000 |
| 2020 | $8,500 | $515,000 | $0 | $515,000 |
| 2019 | $7,428 | $400,000 | $0 | $400,000 |
| 2018 | $6,011 | $321,000 | $0 | $321,000 |
| 2017 | $5,727 | $321,000 | $0 | $321,000 |
| 2016 | $5,347 | $306,000 | $0 | $0 |
| 2015 | $4,953 | $275,000 | $0 | $0 |
| 2014 | $4,758 | $275,000 | $0 | $0 |
Property History
| Date | Event | Price | Change | Sq Ft Price |
|---|---|---|---|---|
| 04/23/2025 04/23/25 | Price Changed | $799,900 | -3.6% | $381 / Sq Ft |
| 04/11/2025 04/11/25 | Price Changed | $829,900 | -0.9% | $395 / Sq Ft |
| 04/03/2025 04/03/25 | Price Changed | $837,400 | -0.6% | $399 / Sq Ft |
| 03/27/2025 03/27/25 | Price Changed | $842,400 | -0.9% | $401 / Sq Ft |
| 03/21/2025 03/21/25 | For Sale | $849,900 | +39.3% | $405 / Sq Ft |
| 12/17/2023 12/17/23 | Off Market | $610,000 | -- | -- |
| 12/17/2023 12/17/23 | Off Market | $475,000 | -- | -- |
| 03/24/2020 03/24/20 | Sold | $610,000 | -2.4% | $290 / Sq Ft |
| 01/31/2020 01/31/20 | Pending | -- | -- | -- |
| 01/13/2020 01/13/20 | For Sale | $625,000 | +31.6% | $298 / Sq Ft |
| 04/26/2018 04/26/18 | Sold | $475,000 | -2.9% | $226 / Sq Ft |
| 03/21/2018 03/21/18 | Pending | -- | -- | -- |
| 03/16/2018 03/16/18 | For Sale | $489,000 | -- | $233 / Sq Ft |
Deed History
| Date | Type | Sale Price | Title Company |
|---|---|---|---|
| Warranty Deed | $610,000 | Ponte Vedra Title Llc | |
| Warranty Deed | $475,000 | Gibraltar Tftie Services Llc | |
| Warranty Deed | $675,000 | Americas Choice Title Co | |
| Warranty Deed | $391,900 | -- |
Mortgage History
| Date | Status | Loan Amount | Loan Type |
|---|---|---|---|
| Open | $400,000 | New Conventional | |
| Previous Owner | $427,500 | New Conventional | |
| Previous Owner | $540,000 | Purchase Money Mortgage | |
| Previous Owner | $67,500 | Stand Alone Second | |
| Previous Owner | $391,900 | Construction |
Similar Homes in Jacksonville Beach, FL
Source: realMLS (Northeast Florida Multiple Listing Service)
MLS Number: 2076515
APN: 179439-2004
- 2184 2nd St S
- 2149 2nd St S
- 2114 2nd St S
- 2114 Gail Ave Unit A
- 2107 2nd St S
- 2219 Gordon Ave
- 2211 1st St S
- 204 Laguna Villa Blvd Unit A31
- 103 25th Ave S Unit K32
- 2072 Gail Ave
- 2043 2nd St S Unit B
- 200 Laguna Villa Blvd Unit C-21
- 200 Laguna Villa Blvd Unit C32
- 104 Laguna Villa Blvd Unit F33
- 102 Laguna Villa Blvd Unit H11
- 102 Laguna Villa Blvd Unit H33
- 100 Laguna Villa Blvd Unit G14
- 201 25th Ave S Unit N12
- 2200 Ocean Dr S Unit 1C
- 2100 Ocean Dr S Unit 5D
