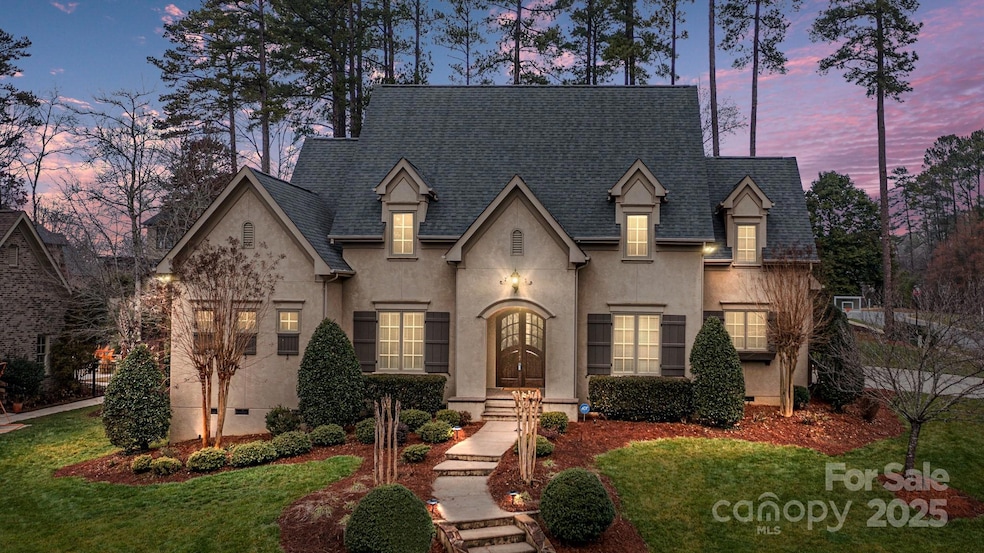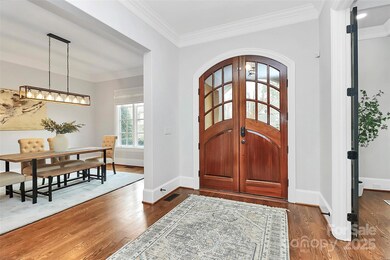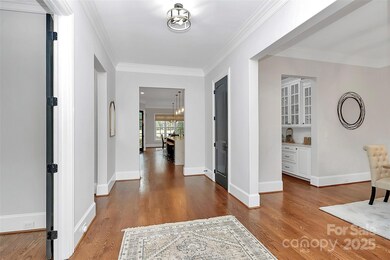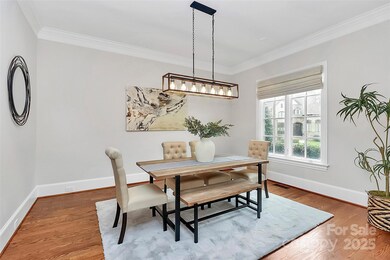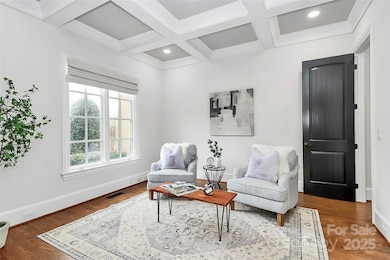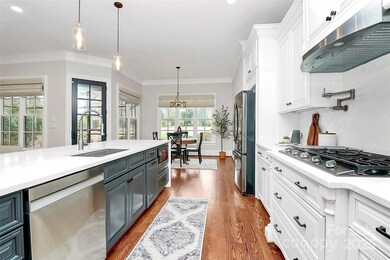
2114 Garden View Ln Matthews, NC 28104
Highlights
- Transitional Architecture
- Wood Flooring
- Built-In Double Convection Oven
- Weddington Elementary School Rated A
- Screened Porch
- 3 Car Attached Garage
About This Home
As of April 2025Exquisite Custom Home Blending Timeless Elegance & Modern Upgrades. Step through double entry doors into a home where craftsmanship meets elegant design. The main level boasts 10-foot ceilings, refinished wood floors, and refined details. A private office with coffered ceiling, formal dining room, and open living area with a stone fireplace and built-ins create an inviting space. The remodeled chef's kitchen features a waterfall quartz island, built-in ovens, a gas cooktop with pot filler, farmhouse sink, and a butler's pantry. A breakfast nook opens to a screened porch, paver patio, and fenced backyard; ideal for outdoor living. The main-level primary suite offers a spa-like bath and two walk-in closets. Upstairs, three bedrooms each access a remodeled bath, plus a bonus room with flex space. Ample storage, a three-car garage with EV charger, and landscaped grounds with irrigation. In a sought-after neighborhood with top-rated schools, shopping, dining, swimming and tennis - luxury!
Last Agent to Sell the Property
Helen Adams Realty Brokerage Email: mbblackwell@helenadamsrealty.com License #196823

Home Details
Home Type
- Single Family
Est. Annual Taxes
- $5,177
Year Built
- Built in 2005
Lot Details
- Back Yard Fenced
- Irrigation
- Property is zoned AM5
HOA Fees
- $96 Monthly HOA Fees
Parking
- 3 Car Attached Garage
Home Design
- Transitional Architecture
- Stucco
Interior Spaces
- 2-Story Property
- Central Vacuum
- Built-In Features
- Ceiling Fan
- French Doors
- Entrance Foyer
- Living Room with Fireplace
- Screened Porch
- Crawl Space
- Home Security System
- Laundry Room
Kitchen
- Breakfast Bar
- Built-In Double Convection Oven
- Gas Cooktop
- Range Hood
- Microwave
- Dishwasher
- Disposal
Flooring
- Wood
- Tile
Bedrooms and Bathrooms
- Walk-In Closet
Outdoor Features
- Patio
Schools
- Weddington Elementary And Middle School
- Weddington High School
Utilities
- Forced Air Heating and Cooling System
- Cable TV Available
Community Details
- Hadley Park HOA, Phone Number (704) 847-3507
- Braesael Management Association
- Hadley Park Subdivision
- Mandatory home owners association
Listing and Financial Details
- Assessor Parcel Number 06-096-286
Map
Home Values in the Area
Average Home Value in this Area
Property History
| Date | Event | Price | Change | Sq Ft Price |
|---|---|---|---|---|
| 04/03/2025 04/03/25 | Sold | $1,305,000 | +2.4% | $306 / Sq Ft |
| 03/02/2025 03/02/25 | Pending | -- | -- | -- |
| 02/28/2025 02/28/25 | For Sale | $1,275,000 | +15.4% | $299 / Sq Ft |
| 06/03/2022 06/03/22 | Sold | $1,105,000 | -3.9% | $259 / Sq Ft |
| 02/14/2022 02/14/22 | Price Changed | $1,150,000 | +7.0% | $270 / Sq Ft |
| 02/10/2022 02/10/22 | For Sale | $1,075,000 | 0.0% | $252 / Sq Ft |
| 02/09/2022 02/09/22 | For Sale | $1,075,000 | -- | $252 / Sq Ft |
Tax History
| Year | Tax Paid | Tax Assessment Tax Assessment Total Assessment is a certain percentage of the fair market value that is determined by local assessors to be the total taxable value of land and additions on the property. | Land | Improvement |
|---|---|---|---|---|
| 2024 | $5,177 | $752,600 | $155,000 | $597,600 |
| 2023 | $4,764 | $752,600 | $155,000 | $597,600 |
| 2022 | $4,787 | $752,600 | $155,000 | $597,600 |
| 2021 | $4,787 | $752,600 | $155,000 | $597,600 |
| 2020 | $5,227 | $715,100 | $109,000 | $606,100 |
| 2019 | $5,599 | $715,100 | $109,000 | $606,100 |
| 2018 | $5,227 | $715,100 | $109,000 | $606,100 |
| 2017 | $5,585 | $715,100 | $109,000 | $606,100 |
| 2016 | $5,481 | $715,100 | $109,000 | $606,100 |
| 2015 | $5,553 | $715,100 | $109,000 | $606,100 |
| 2014 | $5,296 | $770,950 | $150,000 | $620,950 |
Mortgage History
| Date | Status | Loan Amount | Loan Type |
|---|---|---|---|
| Open | $1,174,400 | New Conventional | |
| Closed | $1,174,400 | New Conventional | |
| Previous Owner | $884,000 | New Conventional | |
| Previous Owner | $428,000 | Adjustable Rate Mortgage/ARM | |
| Previous Owner | $484,500 | Adjustable Rate Mortgage/ARM |
Deed History
| Date | Type | Sale Price | Title Company |
|---|---|---|---|
| Warranty Deed | $1,305,000 | None Listed On Document | |
| Warranty Deed | $1,305,000 | None Listed On Document | |
| Warranty Deed | -- | None Listed On Document | |
| Warranty Deed | $1,105,000 | None Listed On Document | |
| Warranty Deed | $650,000 | None Available | |
| Special Warranty Deed | $510,000 | None Available | |
| Warranty Deed | $1,031,500 | None Available |
Similar Homes in Matthews, NC
Source: Canopy MLS (Canopy Realtor® Association)
MLS Number: 4224904
APN: 06-096-286
- 2013 Garden View Ln
- 4316 Mourning Dove Dr
- 3406 Red Fox Trail
- 3071 Ancestry Cir
- 3424 Red Fox Trail
- 2030 Gloucester St
- 2027 Gloucester St
- 3546 Weddington Oaks
- 3519 Weddington Oaks Dr
- 500 Kirby Ln
- 705 Brown Creek Dr
- 400 Eden Hollow Ln
- 2683 Beulah Church Rd
- 816 Pine Valley Ct
- 4823 Antioch Church Rd
- 534 Kirby Ln
- 2239 Wedgewood Dr
- 1413 Willow Oaks Trail
- 509 Pine Needle Ct
- 708 Ridge Lake Dr
