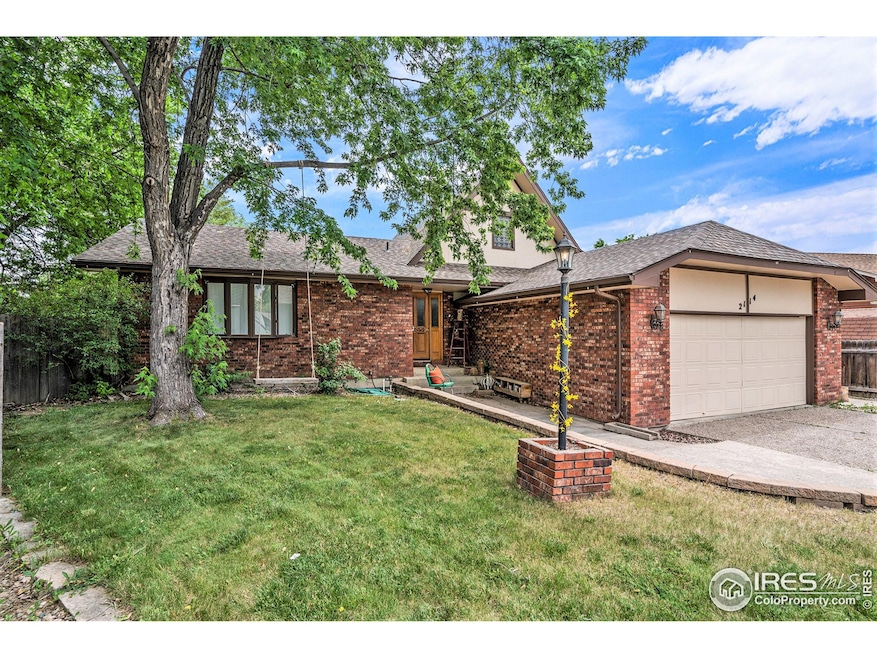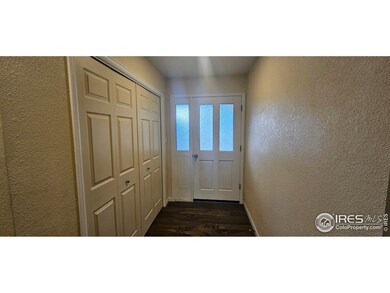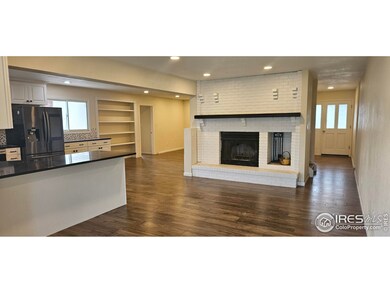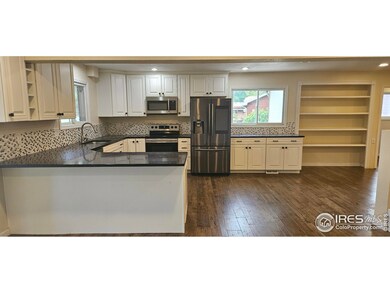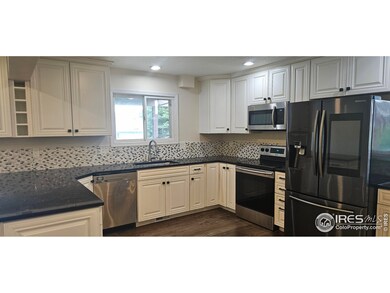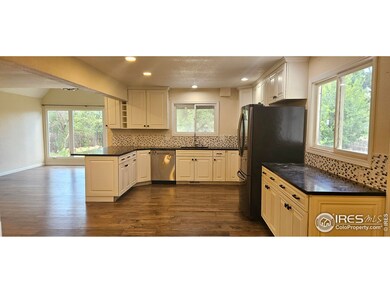
2114 Illinois Ct Loveland, CO 80538
Highlights
- Cathedral Ceiling
- Tudor Architecture
- Balcony
- Wood Flooring
- No HOA
- Cul-De-Sac
About This Home
As of November 2024West Loveland, semi-custom Tudor style home on large cul-de-sac lot, in desirable Lakemont subdivision. 4 bed, 4 bath, 2 car garage. Main level updated within the past 4 years, gorgeous kitchen with all appliances included, dining room fireplace, covered patio. Private, primary suite with balcony. Main floor features a 2nd primary bedroom with 3/4 bath. Partially finished basement. A short walk to Mahaffey Park. Great opportunity for sweat equity. Inspection report available, please see broker remarks.
Home Details
Home Type
- Single Family
Est. Annual Taxes
- $2,641
Year Built
- Built in 1984
Lot Details
- 0.27 Acre Lot
- Cul-De-Sac
- Northwest Facing Home
- Wood Fence
Parking
- 2 Car Attached Garage
Home Design
- Tudor Architecture
- Brick Veneer
- Wood Frame Construction
- Composition Roof
Interior Spaces
- 2,044 Sq Ft Home
- 1.5-Story Property
- Cathedral Ceiling
- Fireplace
- Dining Room
- Basement Fills Entire Space Under The House
Kitchen
- Electric Oven or Range
- Microwave
- Dishwasher
- Disposal
Flooring
- Wood
- Carpet
Bedrooms and Bathrooms
- 4 Bedrooms
- Primary Bathroom is a Full Bathroom
Laundry
- Laundry on main level
- Washer and Dryer Hookup
Outdoor Features
- Balcony
- Patio
Schools
- Ponderosa Elementary School
- Walt Clark Middle School
- Thompson Valley High School
Utilities
- Forced Air Heating System
Community Details
- No Home Owners Association
- Lakemont Subdivision
Listing and Financial Details
- Assessor Parcel Number R0597538
Map
Home Values in the Area
Average Home Value in this Area
Property History
| Date | Event | Price | Change | Sq Ft Price |
|---|---|---|---|---|
| 11/15/2024 11/15/24 | Sold | $522,380 | -1.3% | $256 / Sq Ft |
| 08/27/2024 08/27/24 | For Sale | $529,000 | 0.0% | $259 / Sq Ft |
| 08/19/2024 08/19/24 | Pending | -- | -- | -- |
| 08/13/2024 08/13/24 | Price Changed | $529,000 | -3.8% | $259 / Sq Ft |
| 07/23/2024 07/23/24 | For Sale | $550,000 | 0.0% | $269 / Sq Ft |
| 07/11/2024 07/11/24 | Pending | -- | -- | -- |
| 06/21/2024 06/21/24 | Price Changed | $550,000 | -4.3% | $269 / Sq Ft |
| 06/09/2024 06/09/24 | For Sale | $575,000 | -- | $281 / Sq Ft |
Tax History
| Year | Tax Paid | Tax Assessment Tax Assessment Total Assessment is a certain percentage of the fair market value that is determined by local assessors to be the total taxable value of land and additions on the property. | Land | Improvement |
|---|---|---|---|---|
| 2025 | $2,640 | $37,989 | $1,903 | $36,086 |
| 2024 | $2,640 | $37,989 | $1,903 | $36,086 |
| 2022 | $2,260 | $28,405 | $1,974 | $26,431 |
| 2021 | $2,322 | $29,222 | $2,031 | $27,191 |
| 2020 | $1,716 | $28,736 | $2,031 | $26,705 |
| 2019 | $1,687 | $28,736 | $2,031 | $26,705 |
| 2018 | $1,948 | $23,674 | $2,045 | $21,629 |
| 2017 | $1,678 | $23,674 | $2,045 | $21,629 |
| 2016 | $1,467 | $19,996 | $2,261 | $17,735 |
| 2015 | $1,455 | $19,990 | $2,260 | $17,730 |
| 2014 | $1,387 | $18,440 | $2,260 | $16,180 |
Mortgage History
| Date | Status | Loan Amount | Loan Type |
|---|---|---|---|
| Open | $391,785 | New Conventional | |
| Previous Owner | $1,600,000 | Stand Alone Refi Refinance Of Original Loan | |
| Previous Owner | $50,000 | Credit Line Revolving | |
| Previous Owner | $30,000 | Credit Line Revolving | |
| Previous Owner | $1,472,241 | Unknown | |
| Previous Owner | $158,000 | Unknown | |
| Previous Owner | $76,114 | Stand Alone Second | |
| Previous Owner | $91,670 | Unknown | |
| Previous Owner | $50,000 | Stand Alone Second | |
| Previous Owner | $50,095 | Stand Alone Second | |
| Previous Owner | $479,126 | Unknown |
Deed History
| Date | Type | Sale Price | Title Company |
|---|---|---|---|
| Warranty Deed | $522,380 | First American Title | |
| Quit Claim Deed | -- | First American Title | |
| Interfamily Deed Transfer | -- | -- | |
| Warranty Deed | $13,500 | -- |
Similar Homes in Loveland, CO
Source: IRES MLS
MLS Number: 1011456
APN: 95094-15-038
- 3041 W 22nd St
- 1973 Creede Ave
- 1722 Stove Prairie Cir
- 2115 Rio Blanco Ave
- 7467 W U S 34
- 0 Cherry Ave
- 2629 Hayden Ct
- 2401 Estrella Ave
- 2101 N Empire Ave
- 2316 Estrella Ave
- 2523 N Estrella Ave
- 2505 N Empire Ave
- 1506 Estrella Ave
- 1892 Gunnison Place
- 3016 Glendevey Dr
- 3026 Gladstone Ave
- 3021 Ironton Dr
- 3008 Gladstone Ave
- 3109 Ironton Dr
- 3073 Ironton Dr
