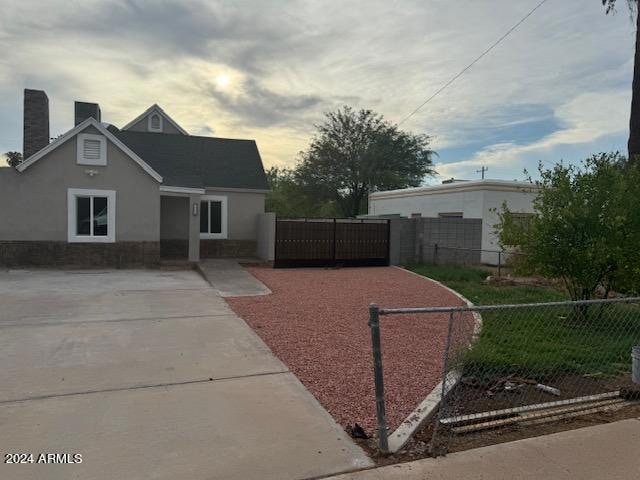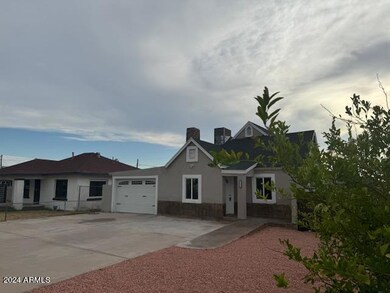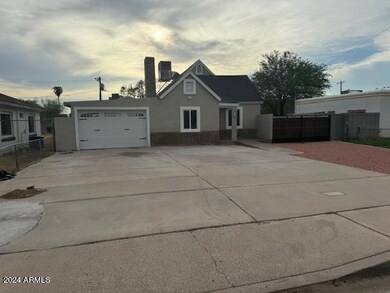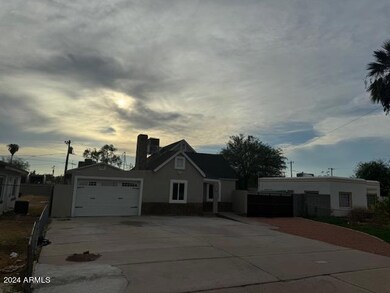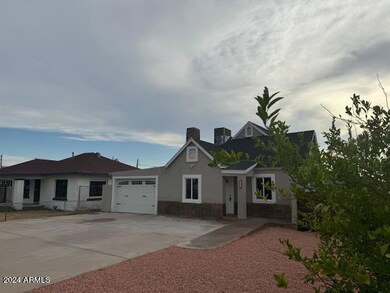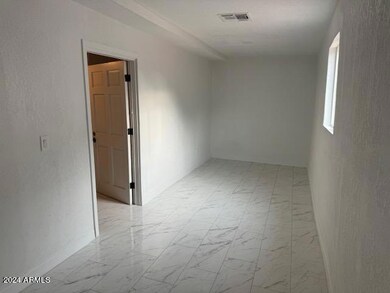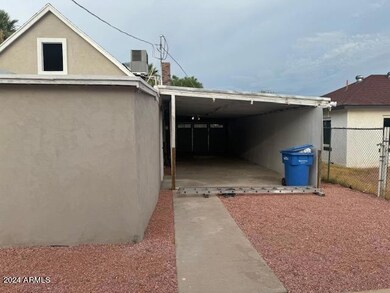
2114 N 24th Place Phoenix, AZ 85008
Highlights
- RV Gated
- 1 Fireplace
- Tile Flooring
- Phoenix Coding Academy Rated A
- No HOA
- Grass Covered Lot
About This Home
As of September 2024Imagine a property where you can live and also make money by collecting your own rents, this house has everything locality, price and service, it is two separate buildings and each one with its own electricity meter, two doors, huge RV's, state irrigation, completely remodeled , house with two apartments what you expected, close to freeway, 51, 202 and i-10, children's hospital, down town, churches, schools, shopping centers, excellent location.
Home Details
Home Type
- Single Family
Est. Annual Taxes
- $608
Year Built
- Built in 1930
Lot Details
- 8,999 Sq Ft Lot
- Block Wall Fence
- Front and Back Yard Sprinklers
- Grass Covered Lot
Parking
- 2 Car Garage
- 1 Open Parking Space
- 1 Carport Space
- Side or Rear Entrance to Parking
- Garage Door Opener
- RV Gated
Home Design
- Wood Frame Construction
- Tile Roof
- Block Exterior
- Stucco
Interior Spaces
- 2,175 Sq Ft Home
- 1-Story Property
- 1 Fireplace
- Tile Flooring
Bedrooms and Bathrooms
- 8 Bedrooms
- Primary Bathroom is a Full Bathroom
- 4 Bathrooms
- Bathtub With Separate Shower Stall
Schools
- Creighton Elementary School
- Camelback High School
Farming
- Flood Irrigation
Utilities
- Refrigerated Cooling System
- Heating Available
Community Details
- No Home Owners Association
- Association fees include no fees
- Vel Ru Subdivision
Listing and Financial Details
- Tax Lot 11
- Assessor Parcel Number 120-37-101
Map
Home Values in the Area
Average Home Value in this Area
Property History
| Date | Event | Price | Change | Sq Ft Price |
|---|---|---|---|---|
| 09/27/2024 09/27/24 | Sold | $535,000 | -1.8% | $246 / Sq Ft |
| 08/17/2024 08/17/24 | Price Changed | $545,000 | +1.9% | $251 / Sq Ft |
| 08/12/2024 08/12/24 | Price Changed | $535,000 | -0.9% | $246 / Sq Ft |
| 08/08/2024 08/08/24 | For Sale | $540,000 | -- | $248 / Sq Ft |
Tax History
| Year | Tax Paid | Tax Assessment Tax Assessment Total Assessment is a certain percentage of the fair market value that is determined by local assessors to be the total taxable value of land and additions on the property. | Land | Improvement |
|---|---|---|---|---|
| 2025 | $1,324 | $10,184 | -- | -- |
| 2024 | $608 | $9,699 | -- | -- |
| 2023 | $608 | $24,070 | $4,810 | $19,260 |
| 2022 | $580 | $18,330 | $3,660 | $14,670 |
| 2021 | $584 | $17,710 | $3,540 | $14,170 |
| 2020 | $551 | $13,830 | $2,760 | $11,070 |
| 2019 | $532 | $11,700 | $2,340 | $9,360 |
| 2018 | $1,222 | $10,580 | $2,110 | $8,470 |
| 2017 | $1,175 | $9,070 | $1,810 | $7,260 |
| 2016 | $464 | $6,320 | $1,260 | $5,060 |
| 2015 | $432 | $4,780 | $950 | $3,830 |
Mortgage History
| Date | Status | Loan Amount | Loan Type |
|---|---|---|---|
| Open | $550,000 | Construction | |
| Closed | $550,000 | Construction | |
| Previous Owner | $248,000 | Construction | |
| Previous Owner | $75,000 | New Conventional | |
| Previous Owner | $25,000 | Credit Line Revolving | |
| Previous Owner | $80,000 | Unknown |
Deed History
| Date | Type | Sale Price | Title Company |
|---|---|---|---|
| Warranty Deed | $550,000 | American Title Service Agency | |
| Warranty Deed | $550,000 | American Title Service Agency | |
| Warranty Deed | $238,000 | Fidelity National Title Agency |
Similar Homes in the area
Source: Arizona Regional Multiple Listing Service (ARMLS)
MLS Number: 6741631
APN: 120-37-101
- 2112 N 24th Place
- 1922 N 25th St
- 2101 N 25th Place
- 2005 N 23rd Place
- 2425 E Harvard St
- 2231 N 25th Place
- 2024 N 26th Place
- 2320 E Harvard St
- 2242 E Palm Ln
- 1801 N 25th Place
- 1913 N 22nd Place
- 2022 N 22nd Place
- 2201 N 22nd St
- 2205 N 22nd St
- 2301 N 27th St
- 2246 E Sheridan St
- 2236 N 22nd St
- 1901 N 22nd St
- 2217 E Sheridan St
- 2621 N 24th St
