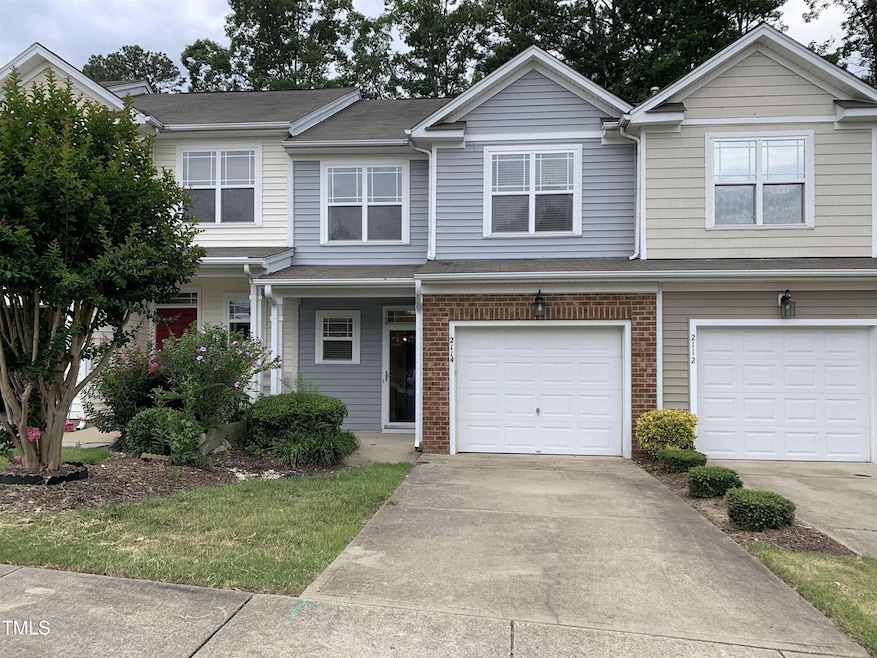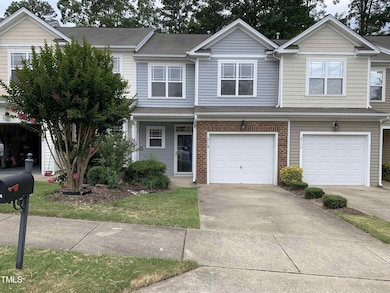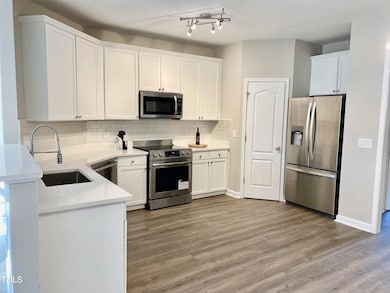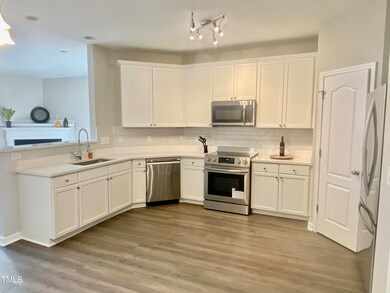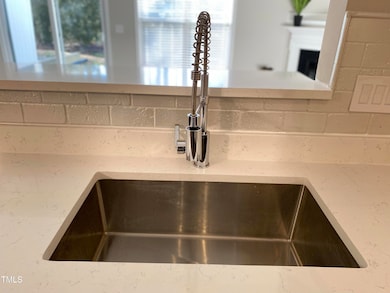
2114 Stoney Spring Dr Raleigh, NC 27610
Walnut Creek NeighborhoodEstimated payment $2,107/month
Highlights
- Pond View
- High Ceiling
- Stainless Steel Appliances
- Transitional Architecture
- Quartz Countertops
- Front Porch
About This Home
You will love this LUXURIOUS and SPACIOUS townhome! 3 Bed/2.5 Bath w/ Loft & 1 car Garage! OPEN Floorplan! This home has been freshly painted throughout with all new flooring. NO carpet! Formal front entry, Half bath downstairs has pedestal sink. Open Kitchen w/huge dining area. Stainless Steel Appliances (Stove, dishwasher, built-in microwave, Refrigerator) w/42in. white maple cabinets with quartz countertops and tile backsplash. Huge L-shaped walk-in pantry with shelving and storage. Remarkable living room with corner fireplace. Large Master Bedroom that will accommodate King set, double trey ceiling, Master Bath w/double vanity and quartz countertops, garden tub/built-in shelves, separate shower. Generously size secondary bedrooms that share a double vanity sink with quartz. Large 60 sq. foot laundry room with utility sink. Private patio with pond view for relaxation. Home warranty included! Located Minutes From Downtown! A Must See! Professional Pics Coming Soon!
Townhouse Details
Home Type
- Townhome
Est. Annual Taxes
- $2,614
Year Built
- Built in 2006 | Remodeled
Lot Details
- 2,178 Sq Ft Lot
- Two or More Common Walls
HOA Fees
- $103 Monthly HOA Fees
Parking
- 1 Car Attached Garage
- Front Facing Garage
- Private Driveway
- 1 Open Parking Space
Home Design
- Transitional Architecture
- Brick Veneer
- Slab Foundation
- Shingle Roof
- Vinyl Siding
Interior Spaces
- 1,806 Sq Ft Home
- 2-Story Property
- Tray Ceiling
- Smooth Ceilings
- High Ceiling
- Ceiling Fan
- Entrance Foyer
- Living Room
- Dining Room
- Laminate Flooring
- Pond Views
Kitchen
- Eat-In Kitchen
- Electric Range
- Microwave
- Ice Maker
- Dishwasher
- Stainless Steel Appliances
- Quartz Countertops
Bedrooms and Bathrooms
- 3 Bedrooms
- Walk-In Closet
- Double Vanity
- Separate Shower in Primary Bathroom
- Soaking Tub
- Bathtub with Shower
- Walk-in Shower
Laundry
- Laundry Room
- Laundry on upper level
- Dryer
- Washer
- Sink Near Laundry
Outdoor Features
- Patio
- Front Porch
Schools
- Walnut Creek Elementary School
- Wake County Schools Middle School
- Wake County Schools High School
Utilities
- Forced Air Heating and Cooling System
- Heating System Uses Natural Gas
- Gas Water Heater
- Cable TV Available
Community Details
- Association fees include ground maintenance
- Pindell Wilson Association, Phone Number (919) 676-4008
- Sunny Brook Estates Subdivision
Listing and Financial Details
- Home warranty included in the sale of the property
- Assessor Parcel Number 1722187778
Map
Home Values in the Area
Average Home Value in this Area
Tax History
| Year | Tax Paid | Tax Assessment Tax Assessment Total Assessment is a certain percentage of the fair market value that is determined by local assessors to be the total taxable value of land and additions on the property. | Land | Improvement |
|---|---|---|---|---|
| 2024 | $2,614 | $298,659 | $60,000 | $238,659 |
| 2023 | $2,090 | $189,901 | $25,000 | $164,901 |
| 2022 | $1,943 | $189,901 | $25,000 | $164,901 |
| 2021 | $1,868 | $189,901 | $25,000 | $164,901 |
| 2020 | $1,834 | $189,901 | $25,000 | $164,901 |
| 2019 | $1,721 | $146,759 | $20,000 | $126,759 |
| 2018 | $1,623 | $146,759 | $20,000 | $126,759 |
| 2017 | $0 | $146,759 | $20,000 | $126,759 |
| 2016 | $1,515 | $146,759 | $20,000 | $126,759 |
| 2015 | $1,616 | $154,161 | $28,000 | $126,161 |
| 2014 | $1,534 | $154,161 | $28,000 | $126,161 |
Property History
| Date | Event | Price | Change | Sq Ft Price |
|---|---|---|---|---|
| 04/01/2025 04/01/25 | Price Changed | $320,000 | 0.0% | $177 / Sq Ft |
| 04/01/2025 04/01/25 | For Sale | $320,000 | +1.6% | $177 / Sq Ft |
| 03/24/2025 03/24/25 | Pending | -- | -- | -- |
| 02/16/2025 02/16/25 | For Sale | $315,000 | -3.1% | $174 / Sq Ft |
| 12/15/2023 12/15/23 | Off Market | $325,000 | -- | -- |
| 08/08/2022 08/08/22 | Sold | $325,000 | 0.0% | $180 / Sq Ft |
| 07/09/2022 07/09/22 | Pending | -- | -- | -- |
| 07/09/2022 07/09/22 | For Sale | $325,000 | 0.0% | $180 / Sq Ft |
| 07/07/2022 07/07/22 | Pending | -- | -- | -- |
| 06/30/2022 06/30/22 | For Sale | $325,000 | -- | $180 / Sq Ft |
Deed History
| Date | Type | Sale Price | Title Company |
|---|---|---|---|
| Special Warranty Deed | $265,000 | None Listed On Document | |
| Special Warranty Deed | $265,000 | None Listed On Document | |
| Trustee Deed | $288,500 | None Listed On Document | |
| Warranty Deed | $325,000 | Patel Kriya R | |
| Warranty Deed | $164,000 | None Available | |
| Warranty Deed | $148,000 | None Available |
Mortgage History
| Date | Status | Loan Amount | Loan Type |
|---|---|---|---|
| Open | $243,700 | Construction | |
| Closed | $243,700 | Construction | |
| Previous Owner | $319,113 | FHA | |
| Previous Owner | $158,083 | FHA | |
| Previous Owner | $141,500 | New Conventional | |
| Previous Owner | $147,755 | Unknown |
Similar Homes in the area
Source: Doorify MLS
MLS Number: 10076531
APN: 1722.05-18-7778-000
- 2118 Stoney Spring Dr
- 3513 Diamond Springs Dr
- 2306 Stoney Spring Dr
- 2000 Muddy Creek Ct
- 1620 Briarmont Ct
- 1432 Noble Creek Ln
- 1420 Springshire Ct
- 1320 Rushing Creek Pkwy
- 3030 Rock Quarry Rd
- 2901 Benevolence Dr
- 3604 Rivermist Dr
- 2125 Star Sapphire Dr
- 2124 Star Sapphire Dr
- 1212 Southgate Dr
- 2604 Smoky Topaz Ln
- 1004 Carlisle St
- 2412 Little John Rd
- 1945 Red Quartz Dr
- 2816 Smoke Place
- 3928 Mike Levi Ct
