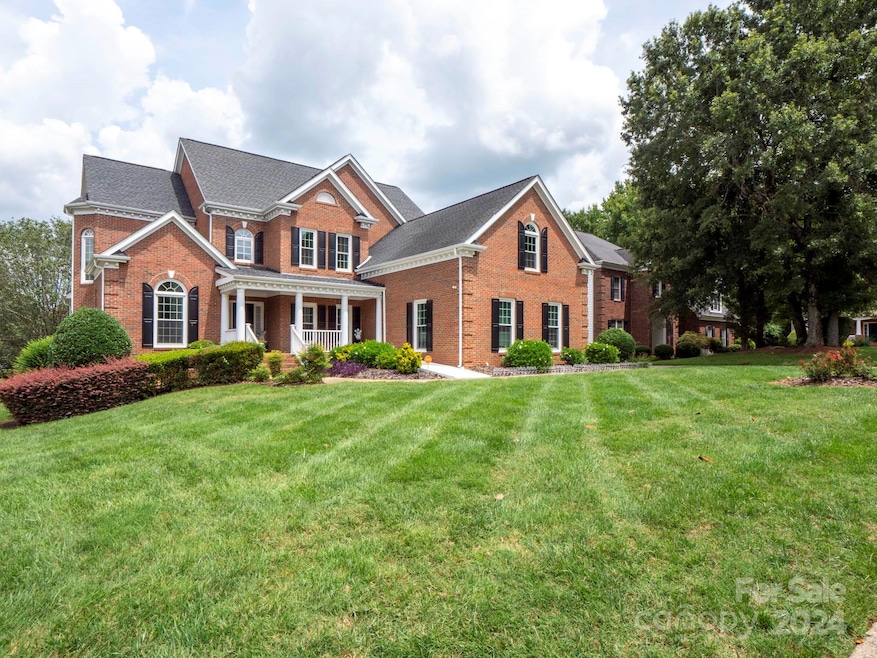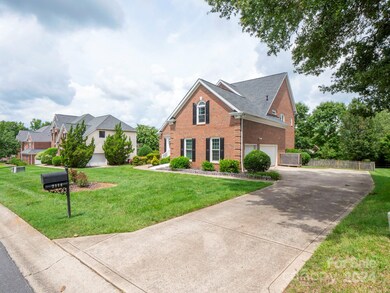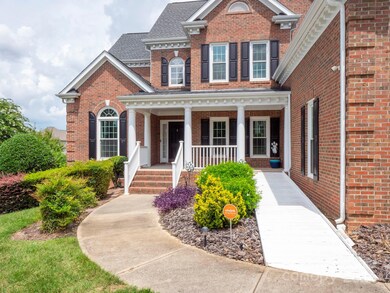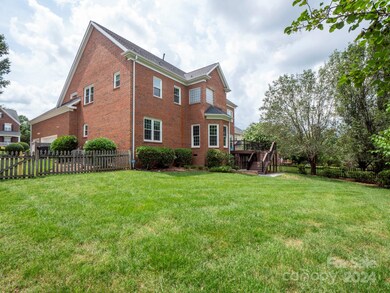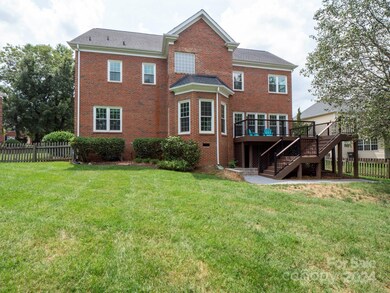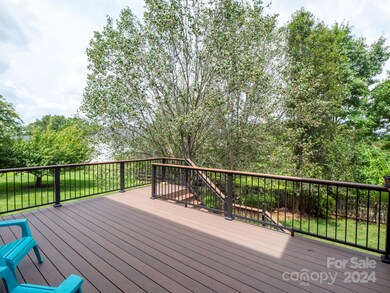
2114 Towton Ct Charlotte, NC 28262
Mallard Creek-Withrow Downs NeighborhoodHighlights
- Open Floorplan
- Traditional Architecture
- Community Spa
- Deck
- Wood Flooring
- Double Oven
About This Home
As of February 2025Looking for a beautiful, well maintained home in an established Charlotte community? This home greets you with a soaring ceiling in the foyer, leading to an open floorpan throughout the first level. The kitchen features a double oven, gas cooktop, a large island and lots of storage. Large breakfast nook off of the kitchen as well as a formal dining room. One bedroom, a full bathroom and laundry are all on the main level. Upstairs, you will find the primary bedroom with beautiful vaulted ceilings and a large primary bathroom with a separate soaking tub and walk in shower. There are also 3 additional bedrooms on the second level and a huge bonus room with endless possibilities! The beautiful back deck overlooks a large, level fenced in back yard. Deck built last year! Almost all windows have recently been replaced, HVAC and hot water heater are less than 3 years old and plumbing has recently been updated. Whole house generator and security system. Freshly painted and ready for you!
Last Agent to Sell the Property
EXP Realty LLC Ballantyne Brokerage Phone: 704-850-6908 License #306403

Home Details
Home Type
- Single Family
Est. Annual Taxes
- $4,019
Year Built
- Built in 2000
Lot Details
- Cul-De-Sac
- Wood Fence
- Back Yard Fenced
- Level Lot
- Property is zoned N1-A
HOA Fees
- $43 Monthly HOA Fees
Parking
- 3 Car Attached Garage
- Driveway
Home Design
- Traditional Architecture
- Four Sided Brick Exterior Elevation
Interior Spaces
- 2-Story Property
- Open Floorplan
- Insulated Windows
- Family Room with Fireplace
- Crawl Space
- Home Security System
Kitchen
- Double Oven
- Gas Cooktop
- Dishwasher
- Kitchen Island
Flooring
- Wood
- Laminate
- Tile
Bedrooms and Bathrooms
- Walk-In Closet
- 4 Full Bathrooms
Laundry
- Laundry Room
- Washer and Electric Dryer Hookup
Accessible Home Design
- Roll-in Shower
- More Than Two Accessible Exits
- Ramp on the main level
Outdoor Features
- Deck
Utilities
- Central Heating and Cooling System
- Power Generator
Listing and Financial Details
- Assessor Parcel Number 029-126-15
Community Details
Overview
- Fountaingrove HOA
- Fountaingrove Subdivision
- Mandatory home owners association
Recreation
- Community Playground
- Community Spa
Map
Home Values in the Area
Average Home Value in this Area
Property History
| Date | Event | Price | Change | Sq Ft Price |
|---|---|---|---|---|
| 02/14/2025 02/14/25 | Sold | $665,000 | -1.3% | $173 / Sq Ft |
| 11/13/2024 11/13/24 | Pending | -- | -- | -- |
| 10/18/2024 10/18/24 | Price Changed | $674,000 | -0.7% | $175 / Sq Ft |
| 08/09/2024 08/09/24 | For Sale | $679,000 | +69.8% | $176 / Sq Ft |
| 01/03/2019 01/03/19 | Sold | $400,000 | 0.0% | $86 / Sq Ft |
| 12/13/2018 12/13/18 | Pending | -- | -- | -- |
| 10/30/2018 10/30/18 | Price Changed | $400,000 | -4.8% | $86 / Sq Ft |
| 09/25/2018 09/25/18 | For Sale | $420,000 | -- | $90 / Sq Ft |
Tax History
| Year | Tax Paid | Tax Assessment Tax Assessment Total Assessment is a certain percentage of the fair market value that is determined by local assessors to be the total taxable value of land and additions on the property. | Land | Improvement |
|---|---|---|---|---|
| 2023 | $4,019 | $607,500 | $92,000 | $515,500 |
| 2022 | $4,019 | $416,500 | $60,000 | $356,500 |
| 2021 | $4,019 | $416,500 | $60,000 | $356,500 |
| 2020 | $4,019 | $416,500 | $60,000 | $356,500 |
| 2019 | $4,111 | $416,500 | $60,000 | $356,500 |
| 2018 | $3,933 | $294,200 | $52,500 | $241,700 |
| 2017 | $3,871 | $294,200 | $52,500 | $241,700 |
| 2016 | $3,862 | $294,200 | $52,500 | $241,700 |
| 2015 | $3,850 | $294,200 | $52,500 | $241,700 |
| 2014 | $3,841 | $0 | $0 | $0 |
Mortgage History
| Date | Status | Loan Amount | Loan Type |
|---|---|---|---|
| Open | $425,000 | New Conventional | |
| Previous Owner | $145,599 | New Conventional | |
| Previous Owner | $180,000 | Unknown | |
| Previous Owner | $200,000 | Purchase Money Mortgage |
Deed History
| Date | Type | Sale Price | Title Company |
|---|---|---|---|
| Warranty Deed | $665,000 | Acclaimed Title Llc | |
| Warranty Deed | $400,000 | None Available | |
| Warranty Deed | $346,000 | -- |
Similar Homes in the area
Source: Canopy MLS (Canopy Realtor® Association)
MLS Number: 4170810
APN: 029-126-15
- 11023 Alnwick Ct
- 1917 Galloway Rd Unit Lot 48
- 1909 Galloway Rd Unit Lot 46
- 2033 Bayou Trace Dr Unit Lot 7
- 2014 Arbor Crest Ct
- 4007 Bourne Ct Unit Lot 42
- 4003 Bourne Ct Unit Lot 41
- 5004 Rill Ct Unit 37
- 2113 Bayou Trace Dr Unit Lot 12
- 2109 Bayou Trace Dr Unit Lot 11
- 2105 Bayou Trace Dr Unit Lot 10
- 1224 Bershire Ln Unit 12
- 12011 Olden Ct
- 1730 Sanridge Wind Ln
- 2306 Cota Ct
- 1726 Sanridge Wind Ln Unit 73
- 2418 Lexington Approach Dr
- 1412 Galloway Rd
- 1522 Ladora Dr
- 1354 Galloway Rd
