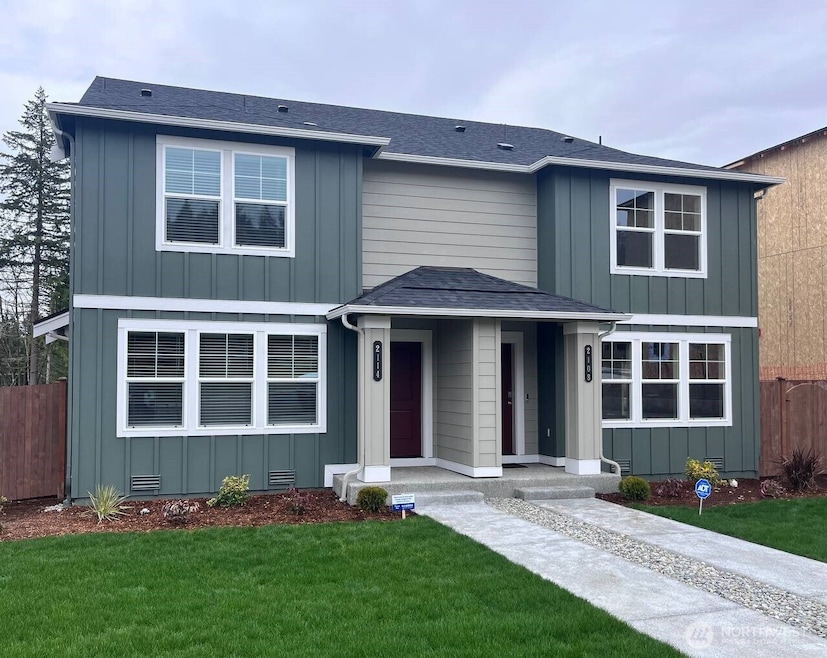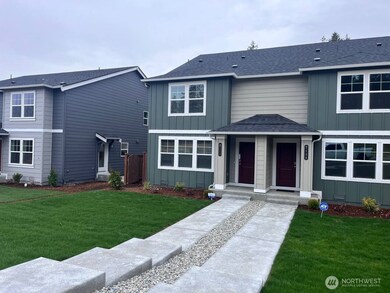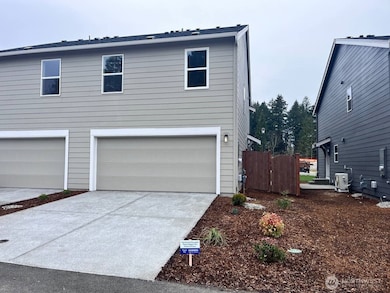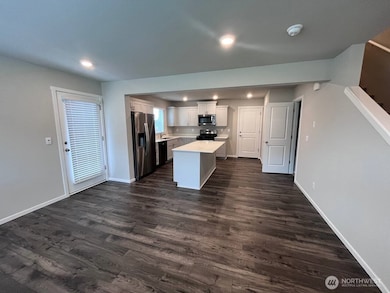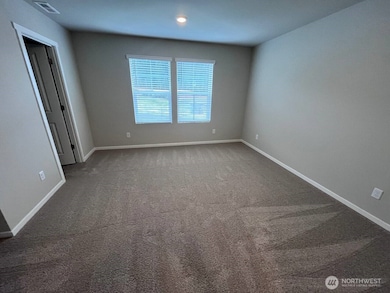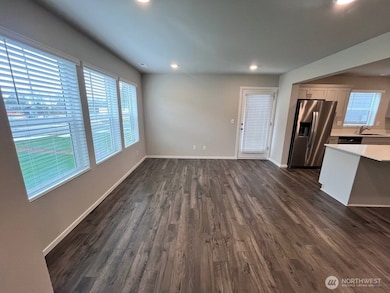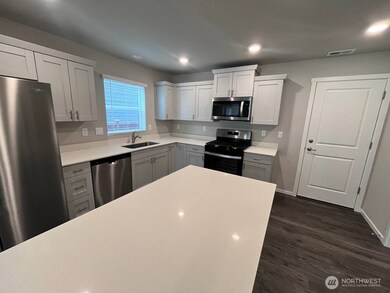Listed by Q Star Seattle Corporation
2114 Trailside Dr NE Olympia, WA 98516
Pleasant Glade Neighborhood
3
Beds
2
Baths
1,419
Sq Ft
3,005
Sq Ft Lot
Highlights
- Territorial View
- Forced Air Heating and Cooling System
- Washer and Dryer
- 2 Car Attached Garage
About This Home
Brand New Home!!! The Birch Plan is 3 bedrooms plus a loft/flex space that provides a nice open and spacious feel with versatility to meet your needs. The home features hard surface flooring throughout the main level, white millwork & doors throughout, Stainless Steel Appliances with Gas range, Quartz Countertops. Convenient location just minutes to I-5, JBLM, shopping, recreation.
Source: Northwest Multiple Listing Service (NWMLS)
MLS#: 2348839
Property Details
Home Type
- Multi-Family
Year Built
- Built in 2025
Lot Details
- 3,005 Sq Ft Lot
- Sleater-058
Parking
- 2 Car Attached Garage
Interior Spaces
- 1,419 Sq Ft Home
- Multi-Level Property
- Territorial Views
- Washer and Dryer
Kitchen
- Stove
- Microwave
- Dishwasher
- Disposal
Bedrooms and Bathrooms
- 3 Bedrooms
- 2 Full Bathrooms
Eco-Friendly Details
- Energy Recovery Ventilator
Schools
- Pleasant Glade Elementary School
- Chinook Mid Middle School
- North Thurston High School
Utilities
- Forced Air Heating and Cooling System
- High Efficiency Air Conditioning
- High Efficiency Heating System
- Heat Pump System
Listing and Financial Details
- Assessor Parcel Number Sleater058
Community Details
Overview
- Olympia Subdivision
Pet Policy
- No Pets Allowed
Map
Source: Northwest Multiple Listing Service (NWMLS)
MLS Number: 2348839
Nearby Homes
- 2222 Trailside Dr NE Unit 49
- 2210 Trailside Dr NE Unit 51
- 2206 Trailside Dr NE Unit 52
- 2144 Trailside Dr NE Unit 53
- 2240 Trailside Dr NE Unit 46
- 2138 Trailside Dr NE Unit 54
- 2132 Trailside Dr NE Unit 55
- 2217 Trailside Dr NE Unit 77
- 2227 Trailside Dr NE Unit 78
- 3901 Hyde Loop NE Unit 96
- 2126 Trailside Dr NE Unit 56
- 2235 Trailside Dr NE Unit 79
- 2120 Trailside Dr NE Unit 57
- 2243 Trailside Dr NE Unit 80
- 2102 Trailside Dr NE Unit 60
- 3928 23rd Ave NE Unit 36
- 3945 23rd Ave NE Unit 101
- 3936 23rd Ave NE Unit 35
- 4007 23rd Ave NE Unit 102
- 3944 23rd Ave NE Unit 34
