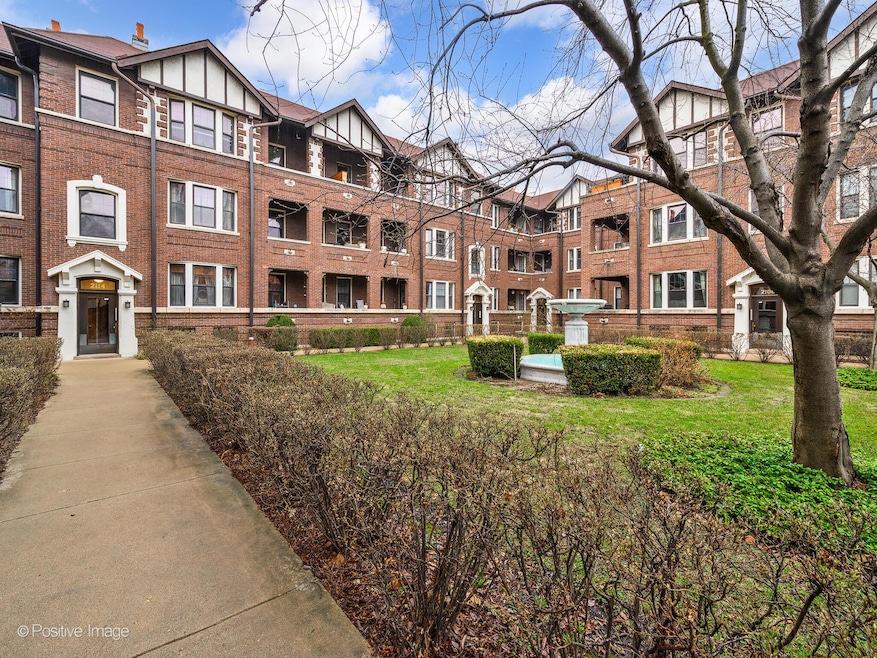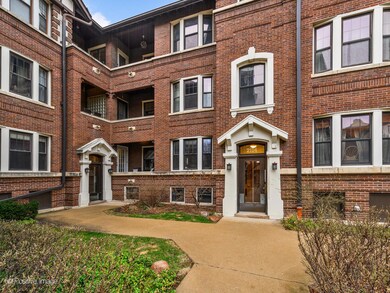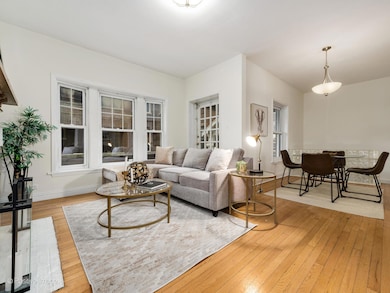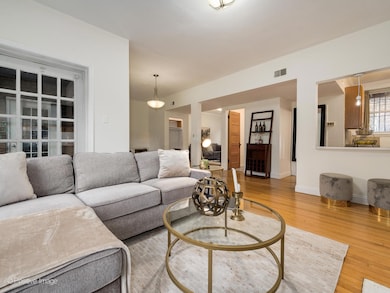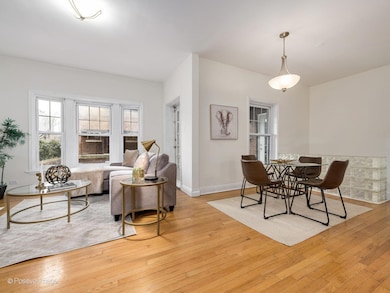
2114 W North Ave Unit 1W Chicago, IL 60647
Wicker Park NeighborhoodEstimated payment $3,437/month
Highlights
- Deck
- 3-minute walk to Damen Station (Blue Line)
- Terrace
- A.N. Pritzker School Rated A-
- Wood Flooring
- 3-minute walk to Park No. 529
About This Home
Rarely available and full of potential! This expansive 2-bedroom (with the ability to convert to 3), 1.5-bath (potential for 3) duplex condo in the historic Cloister of Wicker Park offers endless possibilities to customize and add value. Originally two separate apartments, it has been reimagined into a spacious and flexible layout with multiple configuration options. The main level features two generous living areas, a dedicated dining space that accommodates any size table, and a half bath that can easily be converted back to a full bath or used as a laundry room, as plumbing and hookups are already in place. Additionally, the large family room can be transformed into a third bedroom if desired. The lower level boasts two oversized bedrooms, an open landing area ideal for an office, gym, or flex space, and an opportunity to create a luxurious primary ensuite bath, as plumbing and a double vanity setup are already in place. A second furnace, utility sink, and additional storage space could seamlessly be converted into a full ensuite bath, making this a true 3-bed, 3-bath home. Tucked in a quiet back corner of the building, this unit offers both a shared front patio and a private rear deck-perfect for entertaining or relaxing. While the home includes in-unit washer/dryer hookups on the main level, residents also have convenient access to a shared laundry room just steps away on the lower level. Located in a picturesque courtyard building, just one block from the Blue Line and the bustling North/Damen/Milwaukee intersection, this home offers unbeatable access to Wicker Park's top restaurants, trendy boutiques, and vibrant nightlife. Rental parking options are available within a short walk (parking not included with the unit). With its prime location, spacious layout, and the ability to make custom updates, this home presents an incredible opportunity to invest in one of Chicago's most sought-after neighborhoods-enhance the space with minor cosmetic work and watch your equity grow!
Townhouse Details
Home Type
- Townhome
Est. Annual Taxes
- $8,463
Year Built
- Built in 1911
Lot Details
- Zero Lot Line
- Additional Parcels
HOA Fees
- $500 Monthly HOA Fees
Home Design
- Half Duplex
- Brick Exterior Construction
- Brick Foundation
- Stone Foundation
- Rubber Roof
Interior Spaces
- 1,500 Sq Ft Home
- 3-Story Property
- Gas Log Fireplace
- Family Room
- Living Room with Fireplace
- Combination Dining and Living Room
- Home Office
- Storage Room
Kitchen
- Range
- Microwave
- Dishwasher
Flooring
- Wood
- Carpet
Bedrooms and Bathrooms
- 2 Bedrooms
- 2 Potential Bedrooms
- Walk-In Closet
Laundry
- Laundry Room
- Washer and Dryer Hookup
Parking
- 1 Parking Space
- Off-Street Parking
Outdoor Features
- Balcony
- Courtyard
- Deck
- Covered patio or porch
- Terrace
Schools
- Pritzker Elementary School
- Clemente Community Academy Senio High School
Utilities
- Central Air
- Heating System Uses Natural Gas
- 200+ Amp Service
- Lake Michigan Water
- Cable TV Available
Listing and Financial Details
- Homeowner Tax Exemptions
Community Details
Overview
- Association fees include water, insurance, exterior maintenance, lawn care, scavenger, snow removal
- 38 Units
- Wicker Park Subdivision
Amenities
- Sundeck
- Coin Laundry
- Community Storage Space
Recreation
- Bike Trail
Pet Policy
- Dogs and Cats Allowed
Security
- Resident Manager or Management On Site
Map
Home Values in the Area
Average Home Value in this Area
Tax History
| Year | Tax Paid | Tax Assessment Tax Assessment Total Assessment is a certain percentage of the fair market value that is determined by local assessors to be the total taxable value of land and additions on the property. | Land | Improvement |
|---|---|---|---|---|
| 2024 | $3,996 | $24,999 | $4,848 | $20,151 |
| 2023 | $3,996 | $22,319 | $2,217 | $20,102 |
| 2022 | $3,996 | $22,319 | $2,217 | $20,102 |
| 2021 | $3,925 | $22,318 | $2,216 | $20,102 |
| 2020 | $3,520 | $18,427 | $2,216 | $16,211 |
| 2019 | $3,463 | $20,147 | $2,216 | $17,931 |
| 2018 | $3,405 | $20,147 | $2,216 | $17,931 |
| 2017 | $2,801 | $15,968 | $1,948 | $14,020 |
| 2016 | $2,799 | $15,968 | $1,948 | $14,020 |
| 2015 | $2,542 | $15,968 | $1,948 | $14,020 |
| 2014 | $2,171 | $13,807 | $1,729 | $12,078 |
| 2013 | $2,123 | $13,807 | $1,729 | $12,078 |
Property History
| Date | Event | Price | Change | Sq Ft Price |
|---|---|---|---|---|
| 03/27/2025 03/27/25 | For Sale | $399,900 | 0.0% | $267 / Sq Ft |
| 03/23/2025 03/23/25 | Pending | -- | -- | -- |
| 03/20/2025 03/20/25 | For Sale | $399,900 | -- | $267 / Sq Ft |
Mortgage History
| Date | Status | Loan Amount | Loan Type |
|---|---|---|---|
| Closed | $210,355 | New Conventional | |
| Closed | $227,000 | Unknown |
Similar Homes in the area
Source: Midwest Real Estate Data (MRED)
MLS Number: 12317471
APN: 14-31-331-028-1028
- 2150 W North Ave Unit 3
- 1547 N Leavitt St Unit 3S
- 1634 N Milwaukee Ave Unit 3F
- 1646 N Leavitt St
- 2216 W North Ave Unit 2
- 1619 N Bell Ave
- 2013 W Concord Place Unit CH-2
- 1611 N Bell Ave Unit 3N
- 2201 W Wabansia Ave Unit 11
- 1735 N Hoyne Ave
- 2245 W North Ave Unit 203
- 2028 W Le Moyne St Unit 1E
- 1507 N Bell Ave
- 1616 N Winchester Ave
- 2247 W Wabansia Ave Unit 203
- 1659 N Oakley Ave Unit 3
- 1701 N Damen Ave Unit 305
- 1431 N Leavitt St Unit 3
- 2050 W Willow St Unit E
- 2259 W Wabansia Ave Unit 410
