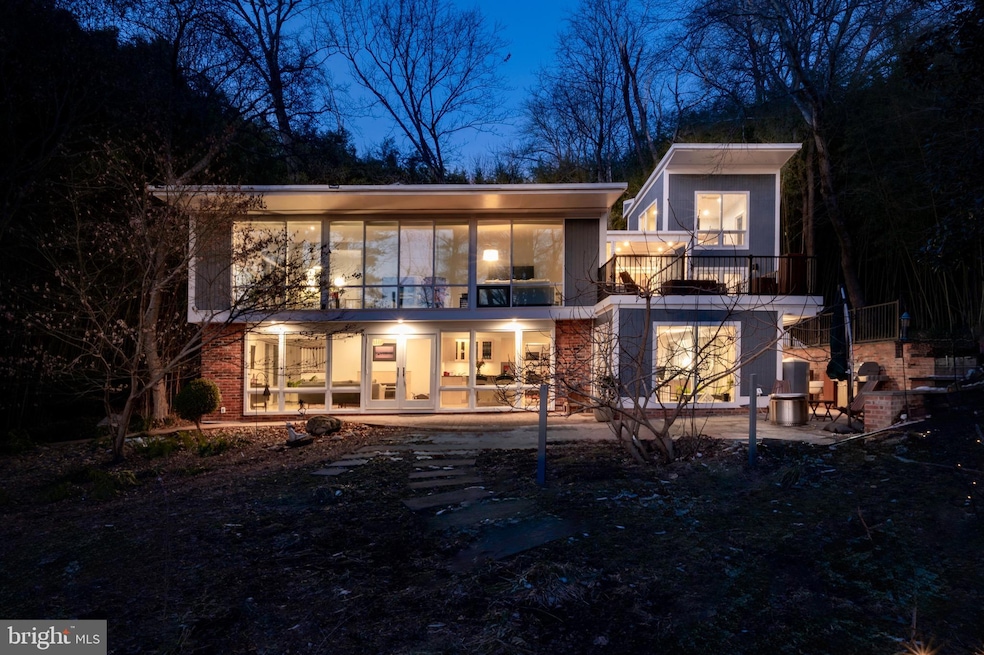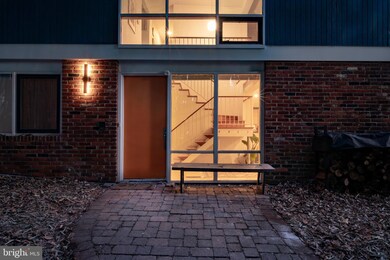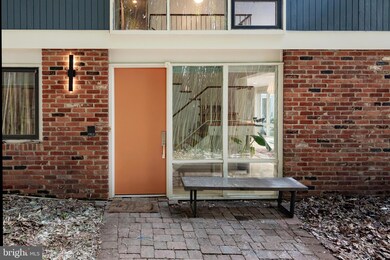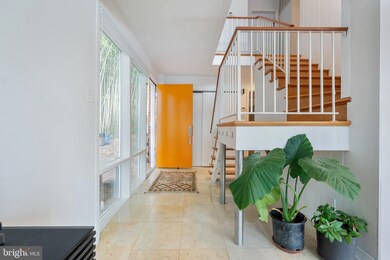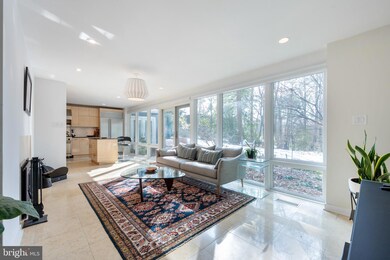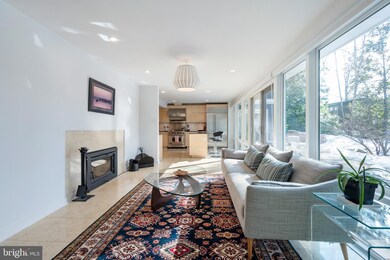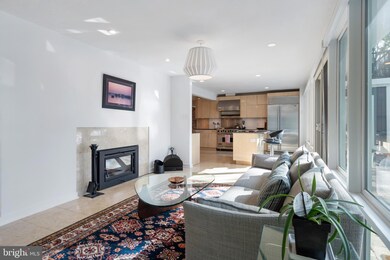
2114 Whiteoaks Dr Alexandria, VA 22306
Hybla Valley NeighborhoodHighlights
- Greenhouse
- Eat-In Gourmet Kitchen
- Curved or Spiral Staircase
- Sandburg Middle Rated A-
- View of Trees or Woods
- Midcentury Modern Architecture
About This Home
As of March 2025This gorgeous Mid-Century modern home designed by Charles Goodman, nestled in the highly sought-after Hollin Hills, boasts two impressive additions, including a recent three-story expansion. This new addition includes a spacious in-home office with exposed brick wall, a large storage room, and a gym/sitting room connected to the primary suite. A spiral staircase leads to a sunlit third-level room, offering spectacular treetop views. The gourmet kitchen is a chef’s dream, featuring high-end custom NEFF cabinetry, granite countertops, a professional Viking range, and a Sub Zero refrigerator. The dining room is enhanced with cork flooring and features a hidden bookcase that leads to a storage room. The main level includes a guest bedroom with a built-in Murphy bed, perfect for hosting visitors, while the entire home offers abundant storage options. Expansive, floor-to-ceiling double-pane windows flood the space with natural light. The upper level is home to a vast living room with vaulted ceilings, a wood stove fireplace set against an original slate mantle, and glass doors leading to a new Trex deck. Two additional guest rooms and a newly remodeled guest bathroom with an exposed brick wall complete the upper level. The expanded primary suite features a custom walk-in closet, vaulted ceilings, and glass doors that open to the Trex deck. The sunlit primary bathroom offers a luxurious jacuzzi tub and a separate shower. Situated on a half-acre, secluded lot, the property is beautifully landscaped and includes a greenhouse, along with various patios and decks perfect for outdoor entertaining. One of Hollin Hills premiere properties, tucked into nature.
Home Details
Home Type
- Single Family
Est. Annual Taxes
- $14,079
Year Built
- Built in 1968
Lot Details
- 0.51 Acre Lot
- Landscaped
- Extensive Hardscape
- Secluded Lot
- Backs to Trees or Woods
- Historic Home
- Property is in excellent condition
- Property is zoned 120
Home Design
- Midcentury Modern Architecture
- Contemporary Architecture
- Brick Exterior Construction
- Slab Foundation
- Rubber Roof
- Plywood Siding Panel T1-11
Interior Spaces
- Property has 3 Levels
- Curved or Spiral Staircase
- Built-In Features
- Ceiling Fan
- Skylights
- 2 Fireplaces
- Wood Burning Stove
- Self Contained Fireplace Unit Or Insert
- Double Pane Windows
- Entrance Foyer
- Family Room Off Kitchen
- Living Room
- Dining Room
- Den
- Storage Room
- Utility Room
- Views of Woods
Kitchen
- Eat-In Gourmet Kitchen
- Breakfast Area or Nook
- Gas Oven or Range
- Stove
- Microwave
- Dishwasher
- Kitchen Island
- Upgraded Countertops
- Disposal
Flooring
- Wood
- Ceramic Tile
Bedrooms and Bathrooms
- En-Suite Primary Bedroom
- En-Suite Bathroom
- Walk-In Closet
Laundry
- Laundry on main level
- Dryer
- Washer
- Laundry Chute
Parking
- 4 Parking Spaces
- 4 Driveway Spaces
- Off-Street Parking
Outdoor Features
- Deck
- Patio
- Water Fountains
- Exterior Lighting
- Greenhouse
Schools
- Hollin Meadows Elementary School
- Sandburg Middle School
- West Potomac High School
Utilities
- Forced Air Zoned Heating and Cooling System
- Ductless Heating Or Cooling System
- Natural Gas Water Heater
Community Details
- No Home Owners Association
- Hollin Hills Subdivision
Listing and Financial Details
- Tax Lot 15
- Assessor Parcel Number 0933 20 0015
Map
Home Values in the Area
Average Home Value in this Area
Property History
| Date | Event | Price | Change | Sq Ft Price |
|---|---|---|---|---|
| 03/14/2025 03/14/25 | Sold | $1,701,000 | +3.1% | $432 / Sq Ft |
| 01/30/2025 01/30/25 | For Sale | $1,649,900 | +88.6% | $419 / Sq Ft |
| 04/03/2017 04/03/17 | Sold | $874,900 | 0.0% | $285 / Sq Ft |
| 03/06/2017 03/06/17 | Pending | -- | -- | -- |
| 02/24/2017 02/24/17 | For Sale | $874,900 | -- | $285 / Sq Ft |
Tax History
| Year | Tax Paid | Tax Assessment Tax Assessment Total Assessment is a certain percentage of the fair market value that is determined by local assessors to be the total taxable value of land and additions on the property. | Land | Improvement |
|---|---|---|---|---|
| 2021 | $11,328 | $931,270 | $341,000 | $590,270 |
| 2020 | $10,578 | $862,550 | $316,000 | $546,550 |
| 2019 | $10,360 | $842,830 | $307,000 | $535,830 |
| 2018 | $10,325 | $842,830 | $307,000 | $535,830 |
| 2017 | $9,150 | $758,440 | $279,000 | $479,440 |
| 2016 | $9,132 | $758,440 | $279,000 | $479,440 |
| 2015 | $8,564 | $736,480 | $271,000 | $465,480 |
| 2014 | $8,020 | $689,310 | $246,000 | $443,310 |
Mortgage History
| Date | Status | Loan Amount | Loan Type |
|---|---|---|---|
| Open | $715,000 | Stand Alone Refi Refinance Of Original Loan | |
| Closed | $100,000 | Credit Line Revolving | |
| Closed | $636,150 | New Conventional | |
| Previous Owner | $539,600 | New Conventional | |
| Previous Owner | $572,000 | New Conventional | |
| Previous Owner | $160,000 | Credit Line Revolving |
Deed History
| Date | Type | Sale Price | Title Company |
|---|---|---|---|
| Warranty Deed | $874,900 | National Capital Title&Escr | |
| Warranty Deed | $715,000 | -- |
Similar Homes in Alexandria, VA
Source: Bright MLS
MLS Number: VAFX2219252
APN: 093-3-20-0015
- 2106 Wilkinson Place
- 7621 Leith Place
- 2312 Kimbro St
- 7421 Hopa Ct
- 7409 Range Rd
- 2402 Daphne Ln
- 2507 Windbreak Dr
- 1909 Courtland Rd
- 7802 Wellington Rd
- 7508 Milway Dr
- 1631 Courtland Rd
- 7208 Rebecca Dr
- 7800 Elba Rd
- 2313 Glasgow Rd
- 7715 Fort Hunt Rd
- 2402 Popkins Ln
- 2728 Boswell Ave
- 1308 Namassin Rd
- 7247 Mountaineer Dr
- 7225 Mountaineer Dr
