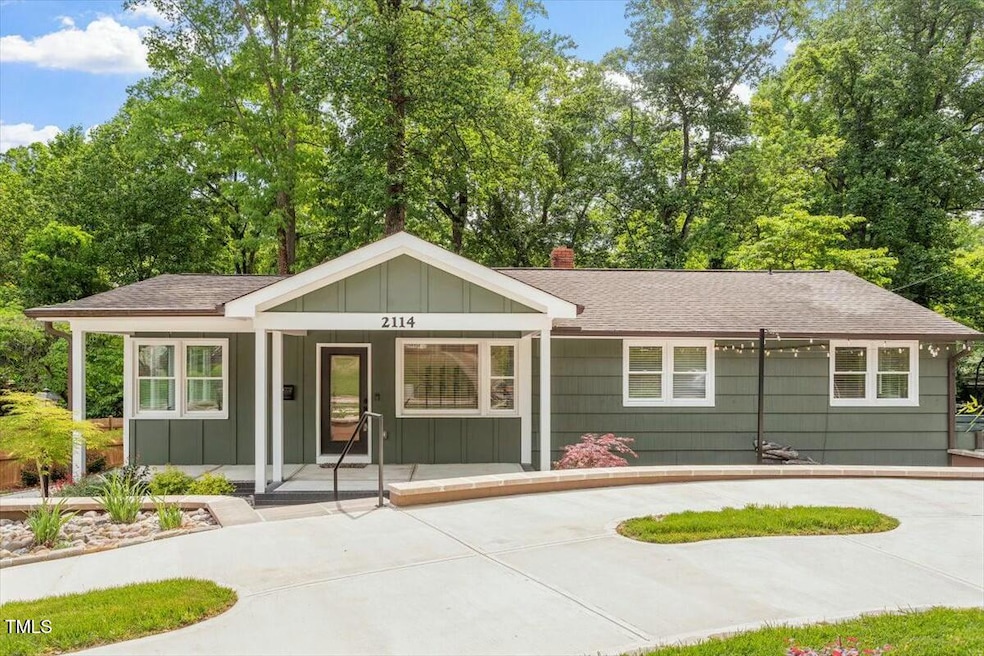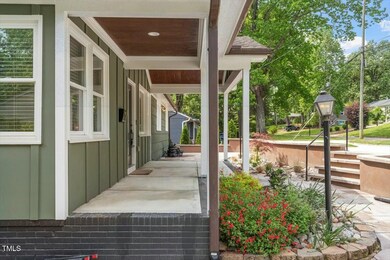
2114 Woodview Dr Raleigh, NC 27604
Belvedere Park NeighborhoodEstimated payment $4,348/month
Highlights
- Open Floorplan
- Deck
- Wood Flooring
- Conn Elementary Rated A-
- Ranch Style House
- Granite Countertops
About This Home
Nestled in the Woodcrest neighborhood, 2114 Woodview Drive offers the perfect blend of charm and convenience- just minutes from Gateway Plaza, Raleigh Iron Works, and vibrant downtown Raleigh. This beautifully updated home welcomes you with stunning landscaping, fresh exterior paint, and a new outdoor patio - ideal for relaxing. Step inside to find newly painted interiors and thoughtful updates such as refinished hardwood floors, modern ceiling fans, and upgraded bathroom fixtures. The heart of the home is a spacious great room where the kitchen, dining, and family areas flow seamlessly together. The kitchen features new appliances, quartz countertops, and custom island. Don't miss this great opportunity so be sure to come see what 2114 Woodview Drive has to offer.
Open House Schedule
-
Sunday, April 27, 202512:00 to 2:00 pm4/27/2025 12:00:00 PM +00:004/27/2025 2:00:00 PM +00:00Add to Calendar
Home Details
Home Type
- Single Family
Est. Annual Taxes
- $4,377
Year Built
- Built in 1958 | Remodeled
Lot Details
- 0.28 Acre Lot
- Landscaped
- Back Yard Fenced and Front Yard
Home Design
- Ranch Style House
- Brick Exterior Construction
- Brick Foundation
- Block Foundation
- Shingle Roof
- Cedar
- Lead Paint Disclosure
Interior Spaces
- 1,824 Sq Ft Home
- Open Floorplan
- Built-In Features
- Bar
- Woodwork
- Crown Molding
- Smooth Ceilings
- Ceiling Fan
- Gas Fireplace
- Family Room with Fireplace
- Living Room
- Dining Room
- Screened Porch
- Basement
- Crawl Space
- Pull Down Stairs to Attic
Kitchen
- Eat-In Kitchen
- Self-Cleaning Oven
- Gas Range
- Range Hood
- Microwave
- Dishwasher
- Stainless Steel Appliances
- Kitchen Island
- Granite Countertops
- Quartz Countertops
- Disposal
Flooring
- Wood
- Tile
Bedrooms and Bathrooms
- 3 Bedrooms
- Double Vanity
- Bathtub with Shower
- Walk-in Shower
Laundry
- Laundry in Hall
- Laundry on main level
Parking
- 4 Parking Spaces
- Circular Driveway
- 4 Open Parking Spaces
Outdoor Features
- Deck
- Patio
Schools
- Conn Elementary School
- Ligon Middle School
- Enloe High School
Utilities
- Central Air
- Heating System Uses Natural Gas
- Natural Gas Connected
Community Details
- No Home Owners Association
- Woodcrest Subdivision
Listing and Financial Details
- Assessor Parcel Number 1714.10-46-5731
Map
Home Values in the Area
Average Home Value in this Area
Tax History
| Year | Tax Paid | Tax Assessment Tax Assessment Total Assessment is a certain percentage of the fair market value that is determined by local assessors to be the total taxable value of land and additions on the property. | Land | Improvement |
|---|---|---|---|---|
| 2024 | $4,377 | $501,640 | $315,000 | $186,640 |
| 2023 | $4,086 | $373,001 | $180,000 | $193,001 |
| 2022 | $3,797 | $373,001 | $180,000 | $193,001 |
| 2021 | $3,649 | $373,001 | $180,000 | $193,001 |
| 2020 | $3,583 | $373,001 | $180,000 | $193,001 |
| 2019 | $3,046 | $261,148 | $95,000 | $166,148 |
| 2018 | $2,873 | $261,148 | $95,000 | $166,148 |
| 2017 | $2,737 | $261,148 | $95,000 | $166,148 |
| 2016 | $2,222 | $216,165 | $95,000 | $121,165 |
| 2015 | $1,746 | $166,636 | $80,000 | $86,636 |
| 2014 | -- | $166,636 | $80,000 | $86,636 |
Property History
| Date | Event | Price | Change | Sq Ft Price |
|---|---|---|---|---|
| 04/25/2025 04/25/25 | For Sale | $715,000 | -- | $392 / Sq Ft |
Deed History
| Date | Type | Sale Price | Title Company |
|---|---|---|---|
| Quit Claim Deed | -- | None Available | |
| Warranty Deed | $130,000 | None Available |
Mortgage History
| Date | Status | Loan Amount | Loan Type |
|---|---|---|---|
| Open | $315,000 | New Conventional | |
| Closed | $90,000 | Unknown | |
| Closed | $160,000 | Unknown | |
| Previous Owner | $105,000 | New Conventional | |
| Previous Owner | $71,900 | Credit Line Revolving | |
| Previous Owner | $104,000 | Fannie Mae Freddie Mac | |
| Previous Owner | $19,500 | Stand Alone Second |
Similar Homes in Raleigh, NC
Source: Doorify MLS
MLS Number: 10091845
APN: 1714.10-46-5731-000
- 2128 Watkins St
- 1817 Rankin St
- 406 Columbia Dr
- 861 Dalewood Dr
- 202 Baggett Ave
- 109 Plainview Ave
- 2201 Millbank Village Ct Unit 101
- 2225 Millbank Village Ct Unit 101
- 1012 Addison Place
- 113 Plainview Ave
- 1016 Addison Place
- 1116 Holburn Place
- 1000 Addison Place Unit 102
- 1000 Addison Place Unit 101
- 1105 Glascock St Unit 102
- 745 Birch Arbor Cir
- 2201 Valiant St
- 806 Edmund St
- 829 Colleton Rd
- 1523 Yarborough Park Dr

![02-2114 Woodview Dr [2150143]_02](https://images.homes.com/listings/214/9589215924-911996691/2114-woodview-dr-raleigh-nc-buildingphoto-2.jpg)

![04-2114 Woodview Dr [2150143]_04](https://images.homes.com/listings/214/9689215924-911996691/2114-woodview-dr-raleigh-nc-buildingphoto-4.jpg)
![10-2114 Woodview Dr [2150143]_10](https://images.homes.com/listings/214/4789215924-911996691/2114-woodview-dr-raleigh-nc-buildingphoto-5.jpg)
![09-2114 Woodview Dr [2150143]_09](https://images.homes.com/listings/214/0889215924-911996691/2114-woodview-dr-raleigh-nc-buildingphoto-6.jpg)
![11-2114 Woodview Dr [2150143]_11](https://images.homes.com/listings/214/2889215924-911996691/2114-woodview-dr-raleigh-nc-buildingphoto-7.jpg)