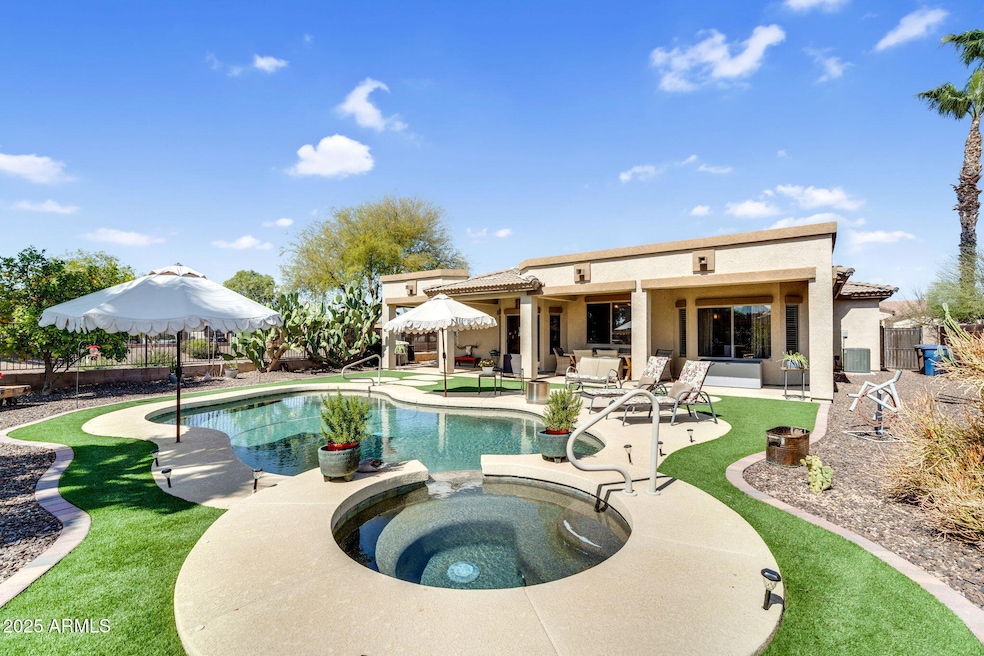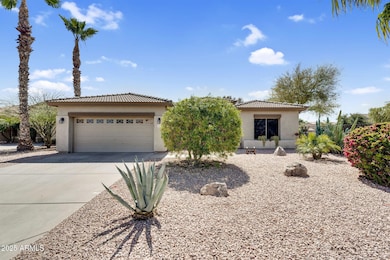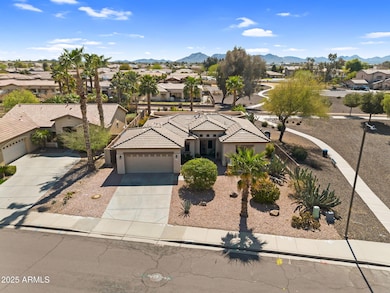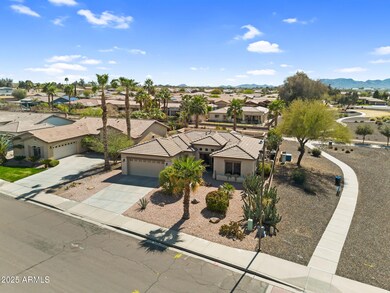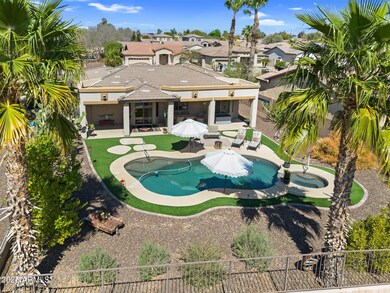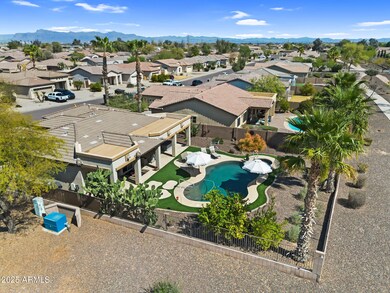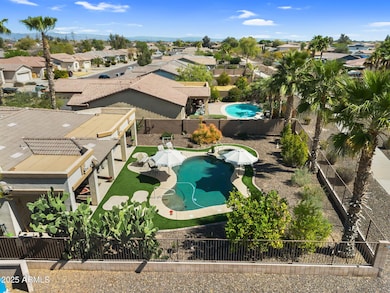
21141 E Stirrup St Queen Creek, AZ 85142
Estimated payment $3,214/month
Highlights
- Heated Spa
- Corner Lot
- Cooling Available
- Jack Barnes Elementary School Rated A-
- Dual Vanity Sinks in Primary Bathroom
- Breakfast Bar
About This Home
This stunning home is truly one of a kind! Featuring a custom vanity you won't find anywhere else, an entertainer's dream backyard, and impeccable upkeep throughout. Situated on a premium corner lot with only one neighbor, this 3-bedroom, 2-bath home is in the flourishing town of Queen Creek. The open-concept design boasts tile flooring throughout, while the chef's kitchen is a showstopper—complete with a gas stove and oven, stainless steel appliances, a custom barn door pantry, a tiled backsplash, a breakfast bar with pendant lighting, abundant natural wood cabinetry, and ample counter space. The primary suite is a private retreat, featuring a bay window, dual sinks, a luxurious marble-like walk-in shower, a spacious walk-in closet, and a one-of-a-kind custom vanity with elegant white raised sinks. Step out back to your own paradise! A full-length covered patio overlooks a sparkling heated pool and spa, all surrounded by meticulously designed landscaping with natural rock and turf. This incredible home backs to the greenbelt, offering both privacy and scenic views. Located just five minutes from Queen Creek Marketplace, Costco, and a variety of shopping and dining options. This home is a must-see!
Open House Schedule
-
Sunday, May 04, 202512:00 to 3:00 pm5/4/2025 12:00:00 PM +00:005/4/2025 3:00:00 PM +00:00Add to Calendar
Home Details
Home Type
- Single Family
Est. Annual Taxes
- $2,024
Year Built
- Built in 2004
Lot Details
- 8,404 Sq Ft Lot
- Desert faces the front and back of the property
- Wrought Iron Fence
- Block Wall Fence
- Artificial Turf
- Corner Lot
- Front and Back Yard Sprinklers
HOA Fees
- $115 Monthly HOA Fees
Parking
- 2 Open Parking Spaces
- 2.5 Car Garage
Home Design
- Wood Frame Construction
- Tile Roof
- Stucco
Interior Spaces
- 1,268 Sq Ft Home
- 1-Story Property
- Ceiling height of 9 feet or more
- Ceiling Fan
- Tile Flooring
Kitchen
- Breakfast Bar
- Gas Cooktop
- Built-In Microwave
Bedrooms and Bathrooms
- 3 Bedrooms
- Primary Bathroom is a Full Bathroom
- 2 Bathrooms
- Dual Vanity Sinks in Primary Bathroom
Pool
- Heated Spa
- Play Pool
Schools
- Jack Barnes Elementary School
- Queen Creek Junior High School
- Queen Creek High School
Utilities
- Cooling Available
- Heating System Uses Natural Gas
Listing and Financial Details
- Tax Lot 127
- Assessor Parcel Number 304-66-404
Community Details
Overview
- Association fees include ground maintenance
- Vision Association, Phone Number (480) 759-4945
- Built by Elliott Homes
- Queenland Manor Phase 2 Subdivision
- FHA/VA Approved Complex
Recreation
- Community Playground
- Bike Trail
Map
Home Values in the Area
Average Home Value in this Area
Tax History
| Year | Tax Paid | Tax Assessment Tax Assessment Total Assessment is a certain percentage of the fair market value that is determined by local assessors to be the total taxable value of land and additions on the property. | Land | Improvement |
|---|---|---|---|---|
| 2025 | $1,278 | $16,180 | -- | -- |
| 2024 | $1,082 | $15,409 | -- | -- |
| 2023 | $1,082 | $30,300 | $6,060 | $24,240 |
| 2022 | $1,046 | $23,280 | $4,650 | $18,630 |
| 2021 | $1,054 | $21,220 | $4,240 | $16,980 |
| 2020 | $1,467 | $19,870 | $3,970 | $15,900 |
| 2019 | $1,425 | $18,050 | $3,610 | $14,440 |
| 2018 | $1,367 | $16,620 | $3,320 | $13,300 |
| 2017 | $1,374 | $14,530 | $2,900 | $11,630 |
| 2016 | $1,416 | $13,960 | $2,790 | $11,170 |
| 2015 | $1,172 | $13,030 | $2,600 | $10,430 |
Property History
| Date | Event | Price | Change | Sq Ft Price |
|---|---|---|---|---|
| 03/12/2025 03/12/25 | For Sale | $524,900 | +81.1% | $414 / Sq Ft |
| 01/31/2020 01/31/20 | Sold | $289,900 | 0.0% | $229 / Sq Ft |
| 01/11/2020 01/11/20 | Pending | -- | -- | -- |
| 01/09/2020 01/09/20 | For Sale | $289,900 | +16.0% | $229 / Sq Ft |
| 09/15/2017 09/15/17 | Sold | $250,000 | +0.4% | $197 / Sq Ft |
| 07/20/2017 07/20/17 | For Sale | $249,000 | -0.4% | $196 / Sq Ft |
| 06/24/2017 06/24/17 | Off Market | $250,000 | -- | -- |
| 06/06/2017 06/06/17 | For Sale | $249,000 | +34.6% | $196 / Sq Ft |
| 09/10/2014 09/10/14 | Sold | $185,000 | 0.0% | $146 / Sq Ft |
| 08/23/2014 08/23/14 | Pending | -- | -- | -- |
| 08/21/2014 08/21/14 | For Sale | $185,000 | -- | $146 / Sq Ft |
Deed History
| Date | Type | Sale Price | Title Company |
|---|---|---|---|
| Warranty Deed | $289,900 | Millennium Title Agency Llc | |
| Warranty Deed | $250,000 | Chicago Title Agency Inc | |
| Warranty Deed | $185,000 | Chicago Title Agency | |
| Warranty Deed | $151,446 | Stewart Title & Trust Of Pho |
Mortgage History
| Date | Status | Loan Amount | Loan Type |
|---|---|---|---|
| Previous Owner | $237,500 | New Conventional | |
| Previous Owner | $237,500 | New Conventional | |
| Previous Owner | $19,491 | Credit Line Revolving | |
| Previous Owner | $178,400 | New Conventional | |
| Previous Owner | $183,178 | FHA | |
| Previous Owner | $181,649 | FHA | |
| Previous Owner | $158,819 | Fannie Mae Freddie Mac | |
| Previous Owner | $75,000 | Credit Line Revolving | |
| Previous Owner | $143,150 | New Conventional | |
| Closed | $17,850 | No Value Available |
Similar Homes in Queen Creek, AZ
Source: Arizona Regional Multiple Listing Service (ARMLS)
MLS Number: 6833876
APN: 304-66-404
- 21192 E Stirrup St
- 21187 E Alyssa Rd
- 20948 E Saddle Way
- 21366 E Alyssa Rd
- 21165 E Thornton Rd
- 21090 E Domingo Rd
- 20954 E Camacho Ct
- 21334 E Lords Ct
- 21402 E Alyssa Rd
- 21099 E Mayberry Rd
- 21431 S 211th Place
- 21266 S 213th Place
- 21434 E Nightingale Rd
- 20979 E Mayberry Rd
- 21359 E Camacho Rd
- 20955 E Mayberry Rd
- 20947 E Mayberry Rd
- 21207 E Domingo Rd
- 21503 E Alyssa Ct
- 21492 E Roundup Way
