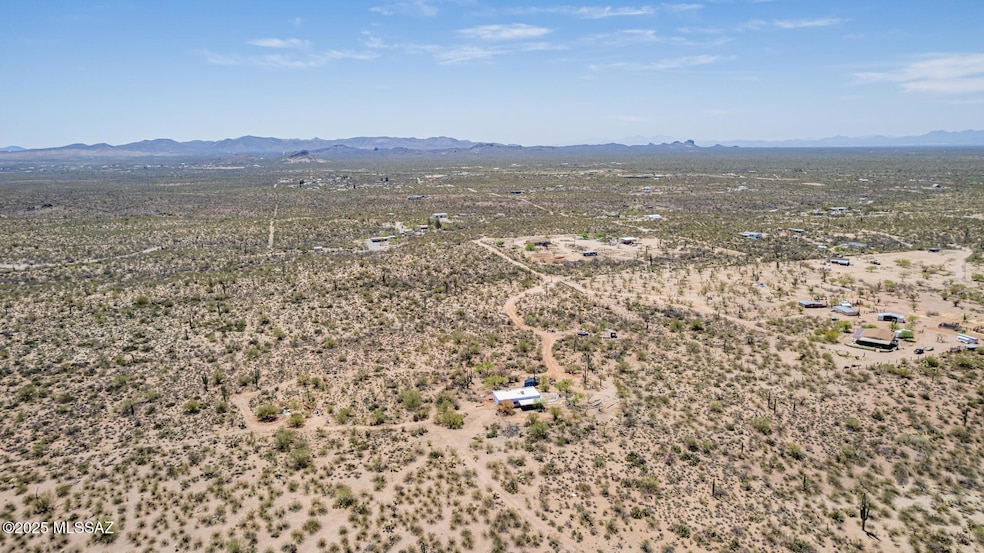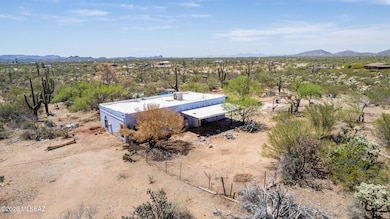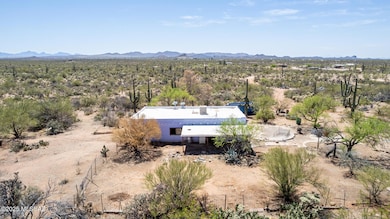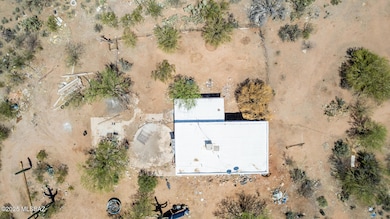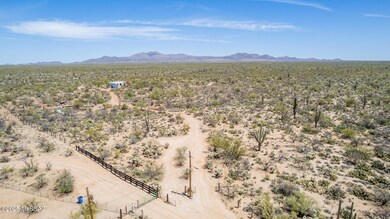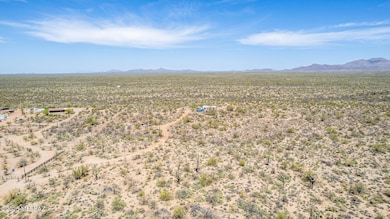
21145 S Crossbow Rd Saddlebrooke, AZ 85739
Estimated payment $2,181/month
Highlights
- Hot Property
- Horses Allowed in Community
- Panoramic View
- Horse Property
- RV Parking in Community
- 20 Acre Lot
About This Home
Step off the beaten path and into 20 acres of pure, untamed Arizona beauty. Tucked away in the peaceful outskirts of Saddlebrooke, this rare parcel is bordered by expansive state land, giving you direct access to wide-open wilderness and total seclusion. It's the kind of place where the stars shine brighter, the air feels cleaner, and the noise of the world fades away. With all utilities already in place, you have a solid foundation to build your off-grid dream--whether that's a sustainable homestead, a self-sufficient retreat, or the ultimate basecamp for adventure. Solar? Rain catchment? Livestock? Gardens? The land is ready for whatever vision you bring to life. Endless skies, panoramic desert views, and boundless freedom--this property is more than land, it's a lifestyle.
Home Details
Home Type
- Single Family
Est. Annual Taxes
- $1,054
Year Built
- Built in 1985
Lot Details
- 20 Acre Lot
- Dirt Road
- Wire Fence
- Desert Landscape
- Corner Lot
- Back and Front Yard
- Property is zoned Pinal County - SR
Parking
- Driveway
Property Views
- Panoramic
- Mountain
Home Design
- Ranch Style House
- Brick Exterior Construction
- Built-Up Roof
Interior Spaces
- 1,400 Sq Ft Home
- Great Room
- Dining Area
- Terracotta Flooring
- Laundry Room
Bedrooms and Bathrooms
- 3 Bedrooms
- 2 Full Bathrooms
- Bathtub with Shower
- Shower Only
Outdoor Features
- Horse Property
- Covered patio or porch
Utilities
- Evaporated cooling system
- No Heating
- Propane
- Private Company Owned Well
- Electric Water Heater
- Septic System
Community Details
Overview
- The community has rules related to deed restrictions
- RV Parking in Community
Recreation
- Horses Allowed in Community
Map
Home Values in the Area
Average Home Value in this Area
Property History
| Date | Event | Price | Change | Sq Ft Price |
|---|---|---|---|---|
| 04/15/2025 04/15/25 | For Sale | $375,000 | -- | $268 / Sq Ft |
Similar Homes in the area
Source: MLS of Southern Arizona
MLS Number: 22510324
- 21817 S Escrito Rd
- 0000 S Hwy 79
- 45400 E Painted Sky Dr Unit 3
- 47062 Chuck Wagon Ranch Rd
- 45400 E Painted Sky Dr Unit 4
- 45400 E Painted Sky Dr Unit 2
- 45400 E Painted Sky Dr Unit 1
- 45400 E Painted Sky Dr
- 24570 S Sunburst Dr
- 1000 S Hwy 79
- 49300blk E Panther Butte Rd
- 48977 E Panther Butte Rd
- 24990 S Sunburst Dr
- 24988 Butterfly Ln
- 48450 Three Buttes Rd
- 31130 Ladybug St
- 0 S Deerfield Rd Unit 6793846
- 0 Hopewell Dr Unit 22503818
- 31344 Eastview Rd
- 0 Silverian Rd Unit 22500710
